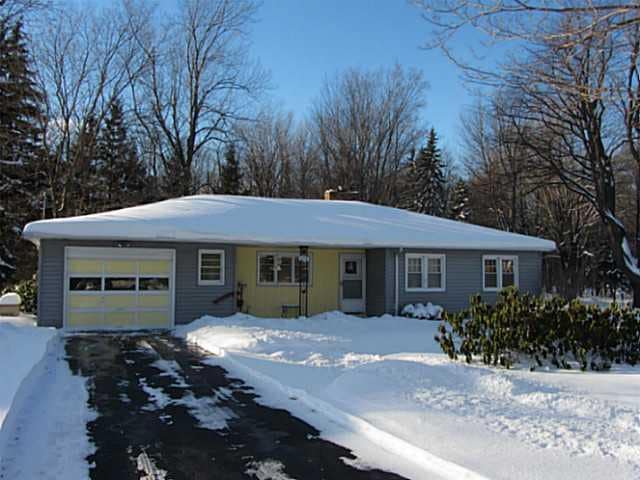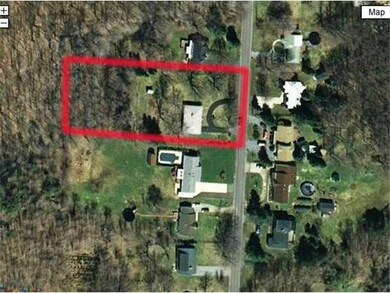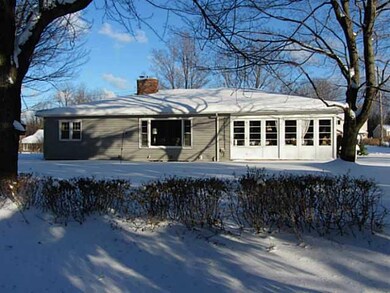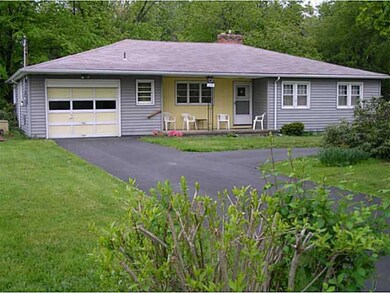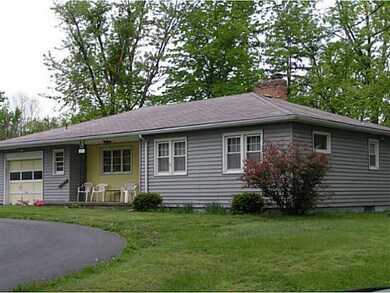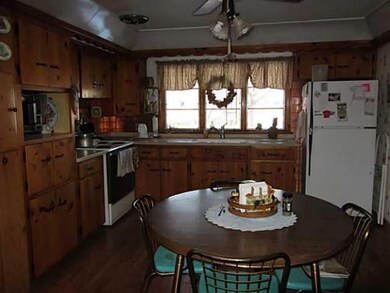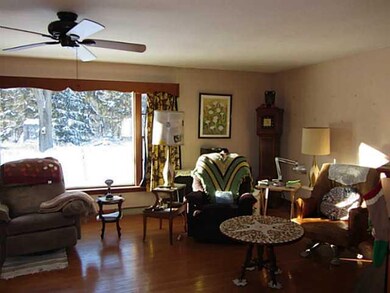
$309,900
- 6 Beds
- 2 Baths
- 2,181 Sq Ft
- 6817 Revere Dr
- Derby, NY
Welcome home! This spacious home features six bedrooms; two first floor bedrooms and four upstairs and two full bathrooms, perfect for anyone needing extra space/bonus rooms or those who love to host! The open-concept dining room to kitchen and living room creates an inviting atmosphere, ideal for entertaining guests! A back den/bonus room offers tons of light great for plant lovers complete with
Sarah Weisbeck WNY Metro Roberts Realty
