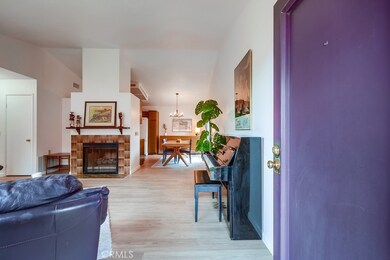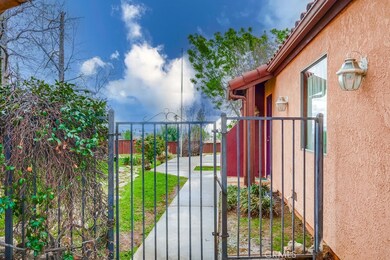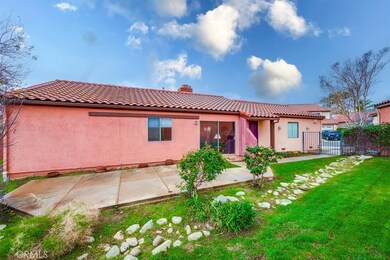
6779 Treeline Place Rancho Cucamonga, CA 91701
Highlights
- In Ground Pool
- View of Hills
- Main Floor Bedroom
- Alta Loma Junior High Rated A-
- Contemporary Architecture
- High Ceiling
About This Home
As of April 2025This beautiful single story home is the perfect place to call your own. Set on one of the larger lots in a well established-Rancho Cucamonga neighborhood. Wonderful views of the hills and beyond. Plenty of room to entertain and lots of room to plant that spring garden. This lovely home features 3 bedrooms and 2 baths with a spacious primary bedroom featuring a sliding glass door that leads out to the backyard. Brand new light wood laminate flooring through out the entire house along with fresh interior paint. Newer central heat for those cozy winter nights and central air for those beautiful summer days. The comfortable living room features a warm fireplace and a large sliding door that opens onto the patio. Nice high ceilings in the living room and primary bedroom. Two car attache garage. This home is perfect for first-time buyers or empty nesters looking to downsize without compromising.
Last Agent to Sell the Property
Nick Sadek Sotheby's Int. Real Brokerage Email: michelle@michelleiflandrealestate.com License #01151245 Listed on: 03/07/2025
Home Details
Home Type
- Single Family
Est. Annual Taxes
- $2,197
Year Built
- Built in 1984
Lot Details
- 6,132 Sq Ft Lot
- Wrought Iron Fence
- Back Yard
- Density is up to 1 Unit/Acre
HOA Fees
- $120 Monthly HOA Fees
Parking
- 2 Car Attached Garage
- Parking Available
- Front Facing Garage
- Side by Side Parking
- Driveway
Property Views
- Hills
- Neighborhood
Home Design
- Contemporary Architecture
- Slab Foundation
- Tile Roof
- Clay Roof
- Stucco
Interior Spaces
- 1,064 Sq Ft Home
- 1-Story Property
- High Ceiling
- Track Lighting
- Gas Fireplace
- Double Pane Windows
- Living Room with Fireplace
- Combination Dining and Living Room
- Center Hall
- Laminate Flooring
Kitchen
- Gas Oven
- Gas Range
- Free-Standing Range
- Water Line To Refrigerator
- Laminate Countertops
- Disposal
Bedrooms and Bathrooms
- 3 Main Level Bedrooms
- Bathroom on Main Level
- 2 Full Bathrooms
- Low Flow Toliet
- Bathtub with Shower
- Exhaust Fan In Bathroom
Laundry
- Laundry Room
- Laundry in Garage
- Dryer
- Washer
Home Security
- Carbon Monoxide Detectors
- Fire and Smoke Detector
- Termite Clearance
Accessible Home Design
- More Than Two Accessible Exits
- Accessible Parking
Pool
- In Ground Pool
- Spa
Outdoor Features
- Concrete Porch or Patio
- Exterior Lighting
- Rain Gutters
Location
- Suburban Location
Schools
- Alta Loma Elementary And Middle School
Utilities
- Central Heating and Cooling System
- Vented Exhaust Fan
- Source of electricity is unknown
- Natural Gas Connected
- Water Heater
- Cable TV Available
Listing and Financial Details
- Tax Lot 85
- Tax Tract Number 11173
- Assessor Parcel Number 1076032380000
- $297 per year additional tax assessments
- Seller Considering Concessions
Community Details
Overview
- Victoria Place Association, Phone Number (909) 981-4131
Recreation
- Community Pool
- Community Spa
Ownership History
Purchase Details
Home Financials for this Owner
Home Financials are based on the most recent Mortgage that was taken out on this home.Purchase Details
Similar Homes in Rancho Cucamonga, CA
Home Values in the Area
Average Home Value in this Area
Purchase History
| Date | Type | Sale Price | Title Company |
|---|---|---|---|
| Grant Deed | $657,500 | Ticor Title | |
| Interfamily Deed Transfer | -- | -- |
Mortgage History
| Date | Status | Loan Amount | Loan Type |
|---|---|---|---|
| Open | $23,012 | FHA | |
| Open | $644,789 | FHA | |
| Previous Owner | $50,000 | Credit Line Revolving | |
| Previous Owner | $92,000 | Unknown |
Property History
| Date | Event | Price | Change | Sq Ft Price |
|---|---|---|---|---|
| 04/29/2025 04/29/25 | Sold | $657,500 | 0.0% | $618 / Sq Ft |
| 03/24/2025 03/24/25 | Pending | -- | -- | -- |
| 03/07/2025 03/07/25 | For Sale | $657,500 | -- | $618 / Sq Ft |
Tax History Compared to Growth
Tax History
| Year | Tax Paid | Tax Assessment Tax Assessment Total Assessment is a certain percentage of the fair market value that is determined by local assessors to be the total taxable value of land and additions on the property. | Land | Improvement |
|---|---|---|---|---|
| 2024 | $2,197 | $197,046 | $52,546 | $144,500 |
| 2023 | $2,148 | $193,183 | $51,516 | $141,667 |
| 2022 | $2,142 | $189,395 | $50,506 | $138,889 |
| 2021 | $2,139 | $185,682 | $49,516 | $136,166 |
| 2020 | $2,054 | $183,778 | $49,008 | $134,770 |
| 2019 | $2,075 | $180,174 | $48,047 | $132,127 |
| 2018 | $2,029 | $176,641 | $47,105 | $129,536 |
| 2017 | $1,939 | $173,177 | $46,181 | $126,996 |
| 2016 | $1,888 | $169,781 | $45,275 | $124,506 |
| 2015 | $1,875 | $167,231 | $44,595 | $122,636 |
| 2014 | $1,823 | $163,955 | $43,721 | $120,234 |
Agents Affiliated with this Home
-
Michelle Ifland

Seller's Agent in 2025
Michelle Ifland
Nick Sadek Sotheby's Int. Real
(530) 446-1190
1 in this area
52 Total Sales
-
Christian Briseno

Buyer's Agent in 2025
Christian Briseno
Acevedo Real Estate Professionals
(909) 815-6583
1 in this area
11 Total Sales
Map
Source: California Regional Multiple Listing Service (CRMLS)
MLS Number: SW25050099
APN: 1076-032-38
- 6923 Laguna Place Unit C
- 6880 Archibald Ave Unit 114
- 6949 Laguna Place Unit B1
- 6946 Archibald Ave
- 6958 Doheny Place Unit C
- 10040 Jonquil Dr
- 9788 Balaton St
- 9914 Albany Ave
- 9800 Baseline Rd Unit 144
- 9800 Baseline Rd Unit 87
- 6600 Montresor Place
- 10133 Shinon Dr
- 10123 Finch Ave
- 9385 Mignonette St
- 7017 Filkins Ave
- 9446 La Grande St
- 6597 Kinlock Ave
- 9313 Silverleaf Way
- 6275 Archibald Ave
- 9330 Silverleaf Way






