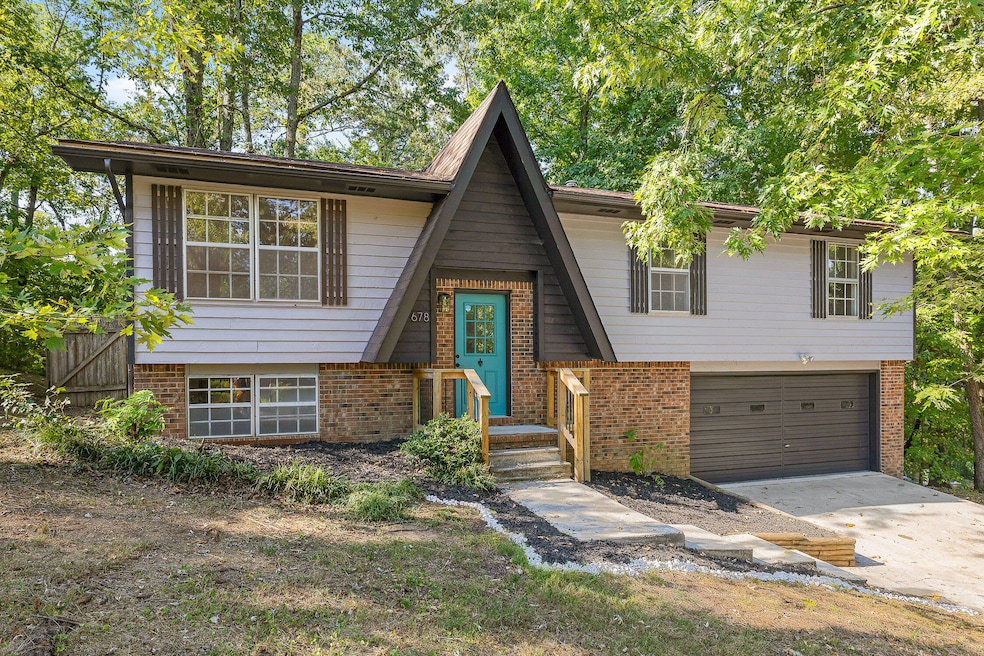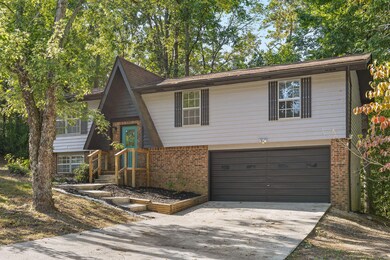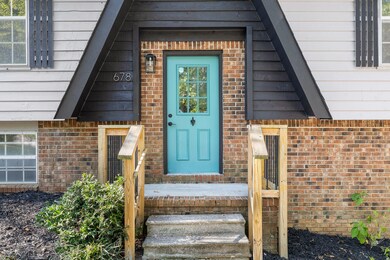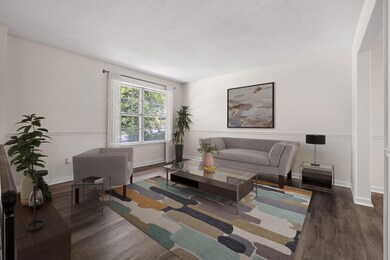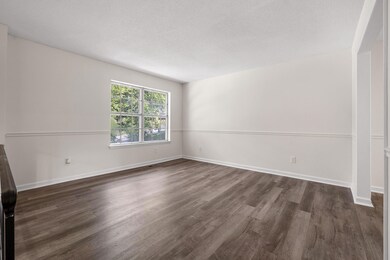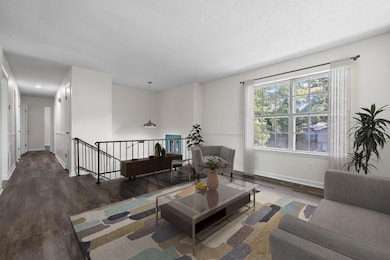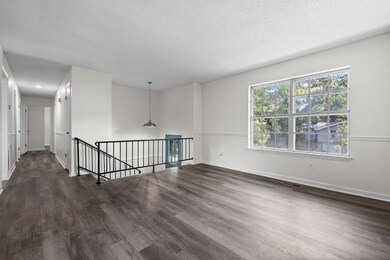Where Modern Meets Classic - The A-Frame Home in Hixson That Stands Out!
With a perfect blend of modern sophistication and classic charm, 678 Charbell draws you in from the very first glance. The timeless exterior, updated with fresh paint and surrounded by lush landscaping, exudes a welcoming warmth, while its clean lines hint at the modern touches inside. This is a home where thoughtful design and tasteful updates come together, creating a space that's both striking and inviting.
Step through the front door and into a home where no detail has been overlooked. The open-concept kitchen pulls out all the stops—featuring sleek shaker cabinets, stunning quartz countertops, and high-end stainless steel appliances. Whether you're hosting a dinner party or enjoying a quiet breakfast, the bar top is perfect for entertaining or casual family meals.
As you move toward the back of the house, you'll discover a spacious, private backyard, accessible from the back deck. Whether you're grilling out with friends, watching the sunset, or letting the kids run free, this space is designed for relaxation and fun. The size of the lot offers plenty of room for gardening, playing, or even adding your own personal touch.
Inside, the home continues to impress with three spacious bedrooms and two modern bathrooms upstairs, including a peaceful master suite where you can unwind. Downstairs, the fully finished basement provides a flexible space for whatever your heart desires—be it a rec room, home gym, or even a cozy spot for movie nights.
With a two-car garage and ample parking, plus all the modern updates you could ask for, this home offers a lifestyle of comfort and convenience. Plus, county-only taxes and just 25 minutes from downtown Chattanooga!
678 Charbell combines eye-catching curb appeal, modern amenities, and plenty of room to grow. Schedule your showing today to experience this standout property for yourself!
*Agent has personal interest in property.

