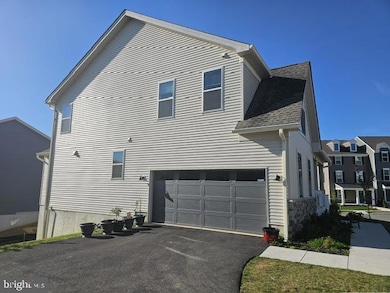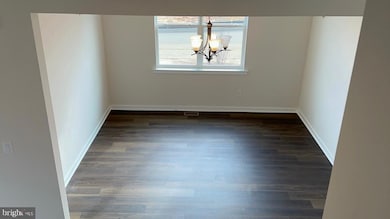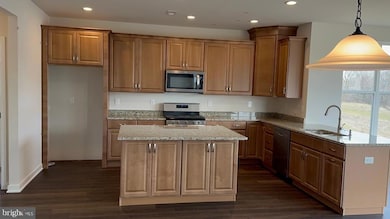678 Lewes Landing Rd Middletown, DE 19709
Odessa NeighborhoodHighlights
- Colonial Architecture
- Loft
- Breakfast Room
- Lorewood Grove Elementary School Rated A
- Great Room
- 2 Car Direct Access Garage
About This Home
Now available for quick move in, this rental property was beautifully crafted only two years ago with 3 bedrooms, and 2 1/2 bathrooms. Located in the Brighton community built by Toll Brothers just south of the canal in Appoquinimink School district, this home is convenient to major routes 896, 1, 301. Offering luxurious finishes throughout, hardwood flooring, 2 car side entry garage, front porch, and expansive unfinished walk out basement. The kitchen is the perfect centerpiece for entertaining, open to the breakfast room and large living space. The 3 bedrooms are upstairs with a large loft, second floor laundry, and ample windows for natural light. The front room on the main level could be used as an office or den. Green space surrounds the outskirts of the community for all residents to enjoy. All applications to be submitted through RentSpree on MLS or via . Up to 2 small dogs considered on a case by case basis. Tenant pays all utilities and lawn maintenance (seller does pay a TruGreen annual service). Requirements: Credit score 740+ and monthly income 3x rental amount. 12 month lease or longer, occupancy can be immediate.
Home Details
Home Type
- Single Family
Est. Annual Taxes
- $6,897
Year Built
- Built in 2023
Lot Details
- 10,454 Sq Ft Lot
- Property is in good condition
HOA Fees
- $40 Monthly HOA Fees
Parking
- 2 Car Direct Access Garage
- 3 Driveway Spaces
Home Design
- Colonial Architecture
- Aluminum Siding
- Stone Siding
- Vinyl Siding
Interior Spaces
- 2,750 Sq Ft Home
- Property has 2 Levels
- Great Room
- Living Room
- Breakfast Room
- Formal Dining Room
- Loft
- Unfinished Basement
Kitchen
- Eat-In Kitchen
- Built-In Range
- Microwave
- Dishwasher
- Kitchen Island
- Disposal
Bedrooms and Bathrooms
- 3 Bedrooms
- En-Suite Primary Bedroom
- En-Suite Bathroom
Laundry
- Laundry on upper level
- Dryer
- Washer
Outdoor Features
- Porch
Utilities
- Forced Air Heating and Cooling System
- Cooling System Utilizes Natural Gas
- Natural Gas Water Heater
Listing and Financial Details
- Residential Lease
- Security Deposit $3,250
- Tenant pays for hoa/condo/coop fee, electricity, heat, gas, water, sewer, hot water, insurance, lawn/tree/shrub care, snow removal, trash removal, cable TV, internet
- 12-Month Lease Term
- Available 6/16/25
- $50 Application Fee
- Assessor Parcel Number 13-003.33-260
Community Details
Overview
- Brighton Hamlet 4 Subdivision
Pet Policy
- Pets allowed on a case-by-case basis
- Pet Deposit $250
- $30 Monthly Pet Rent
Map
Source: Bright MLS
MLS Number: DENC2083272
APN: 13-003.33-260
- 630 Lewes Landing Rd
- 1201 Chesapeake View Dr
- 1211 Chesapeake View Dr
- 542 Wheelmen St
- 1117 Columbia St
- 1530 Schwinn St
- 530 Wheelmen St Unit 8 WENTWORTH
- 530 Wheelmen St Unit 9 CABOT
- 530 Wheelmen St Unit 9.1 FELTON
- 530 Wheelmen St Unit 6 CHARLESTON
- 530 Wheelmen St Unit 5 CHADWICK
- 530 Wheelmen St Unit 7 SAVANNAH
- 530 Wheelmen St Unit 4 ALTON
- 530 Wheelmen St Unit 3 MIDDLETON RESERVE
- 530 Wheelmen St Unit 2 MIDDLETON ELITE
- 530 Wheelmen St Unit 1 EDMONSTON
- 204 Baldy Ln Unit CAYOT
- 204 Baldy Ln Unit BELVILLE
- 204 Baldy Ln Unit CHELSEA
- 204 Baldy Ln Unit BRISTOLE




