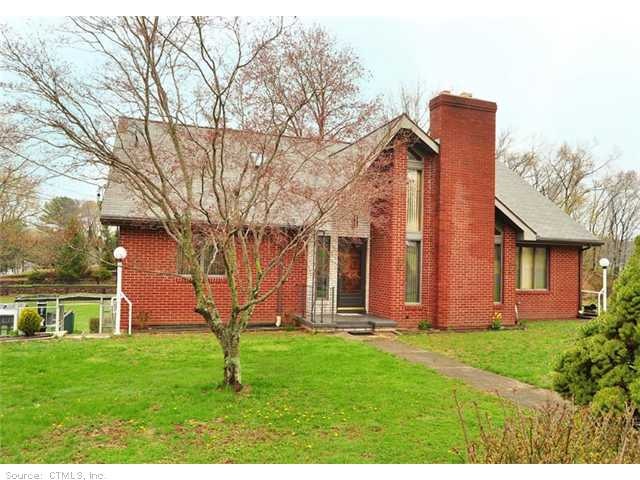
678 Main St Cromwell, CT 06416
Highlights
- 3.39 Acre Lot
- Attic
- Baseboard Heating
- Contemporary Architecture
- 1 Fireplace
- Central Vacuum
About This Home
As of May 2019One of a kind comtempary designed home on 3.39 Acre lot.Fireplaced lr with vaulted ceiling.Form dr.Eat-in kitchen with santilight counters..1St fl laundry.Large finished basement.Beautiful hw floors.Natural trim. Many extras..27X31 family room with wet bar & full bath. Cvac. Walk out basement to 31x16 patio overlooking 3.394 Acre lot (could possibly be subdivided to 3 add lots). 3Rd garage/storage. Greenhouse. Lots of stone walls. Close to tpc golf course.
Last Agent to Sell the Property
Century 21 AllPoints Realty License #RES.0340610 Listed on: 05/03/2014

Last Buyer's Agent
Century 21 AllPoints Realty License #RES.0340610 Listed on: 05/03/2014

Home Details
Home Type
- Single Family
Est. Annual Taxes
- $9,051
Year Built
- Built in 1987
Lot Details
- 3.39 Acre Lot
- Stone Wall
- Level Lot
- Open Lot
Home Design
- Contemporary Architecture
- Masonry Siding
Interior Spaces
- 3,200 Sq Ft Home
- Central Vacuum
- 1 Fireplace
- Storage In Attic
Kitchen
- Oven or Range
- Microwave
- Dishwasher
- Disposal
Bedrooms and Bathrooms
- 4 Bedrooms
- 4 Full Bathrooms
Laundry
- Dryer
- Washer
Finished Basement
- Walk-Out Basement
- Basement Fills Entire Space Under The House
Parking
- 2 Car Garage
- Basement Garage
- Tuck Under Garage
- Automatic Garage Door Opener
- Driveway
Schools
- Cboe Elementary School
- Cromwell High School
Utilities
- Baseboard Heating
- Heating System Uses Oil
- Heating System Uses Oil Above Ground
- Oil Water Heater
- Cable TV Available
Ownership History
Purchase Details
Home Financials for this Owner
Home Financials are based on the most recent Mortgage that was taken out on this home.Purchase Details
Similar Homes in Cromwell, CT
Home Values in the Area
Average Home Value in this Area
Purchase History
| Date | Type | Sale Price | Title Company |
|---|---|---|---|
| Deed | $375,000 | -- | |
| Quit Claim Deed | -- | -- | |
| Warranty Deed | $50,000 | -- |
Mortgage History
| Date | Status | Loan Amount | Loan Type |
|---|---|---|---|
| Open | $396,000 | Stand Alone Refi Refinance Of Original Loan | |
| Closed | $328,000 | Stand Alone Refi Refinance Of Original Loan | |
| Closed | $337,000 | No Value Available |
Property History
| Date | Event | Price | Change | Sq Ft Price |
|---|---|---|---|---|
| 05/17/2019 05/17/19 | Sold | $434,400 | -1.3% | $190 / Sq Ft |
| 04/09/2019 04/09/19 | Pending | -- | -- | -- |
| 03/13/2019 03/13/19 | For Sale | $439,900 | +17.3% | $192 / Sq Ft |
| 12/24/2014 12/24/14 | Sold | $375,000 | -23.5% | $117 / Sq Ft |
| 11/04/2014 11/04/14 | Pending | -- | -- | -- |
| 05/03/2014 05/03/14 | For Sale | $489,900 | -- | $153 / Sq Ft |
Tax History Compared to Growth
Tax History
| Year | Tax Paid | Tax Assessment Tax Assessment Total Assessment is a certain percentage of the fair market value that is determined by local assessors to be the total taxable value of land and additions on the property. | Land | Improvement |
|---|---|---|---|---|
| 2025 | $9,195 | $298,620 | $86,240 | $212,380 |
| 2024 | $8,980 | $298,620 | $86,240 | $212,380 |
| 2023 | $8,782 | $298,620 | $86,240 | $212,380 |
| 2022 | $9,423 | $251,930 | $79,590 | $172,340 |
| 2021 | $8,397 | $251,930 | $79,590 | $172,340 |
| 2020 | $8,271 | $251,930 | $79,590 | $172,340 |
| 2019 | $8,271 | $251,930 | $79,590 | $172,340 |
| 2018 | $8,271 | $251,930 | $79,590 | $172,340 |
| 2017 | $8,121 | $239,340 | $74,610 | $164,730 |
| 2016 | $8,125 | $241,590 | $74,610 | $166,980 |
| 2015 | $8,460 | $269,610 | $102,630 | $166,980 |
| 2014 | $8,413 | $252,790 | $102,630 | $150,160 |
Agents Affiliated with this Home
-
Brian Deperry
B
Seller's Agent in 2019
Brian Deperry
Berkshire Hathaway Home Services
(860) 874-2533
5 in this area
21 Total Sales
-
Andy Johnson

Seller's Agent in 2014
Andy Johnson
Century 21 AllPoints Realty
(860) 558-4520
99 Total Sales
Map
Source: SmartMLS
MLS Number: G681427
APN: CROM-000060-000051-000071
