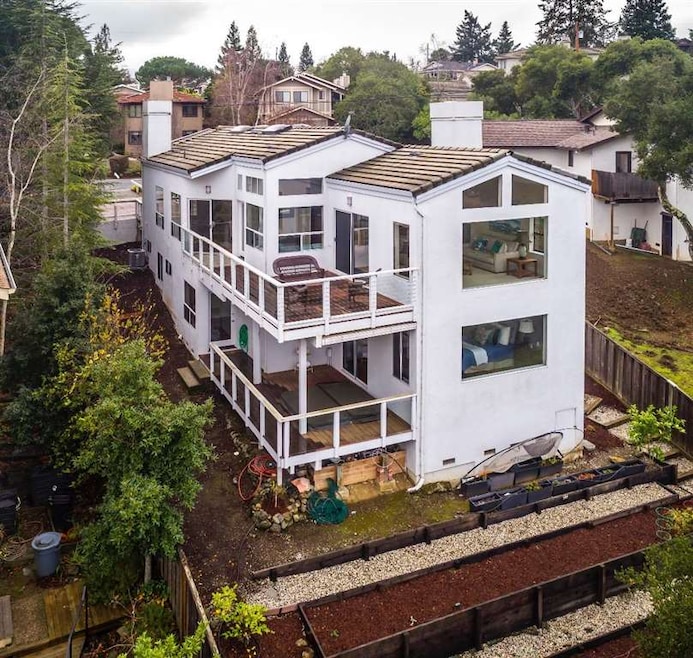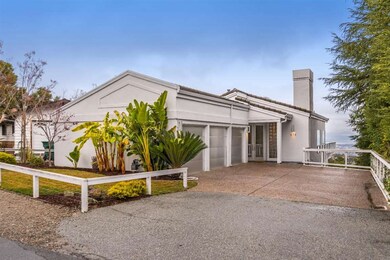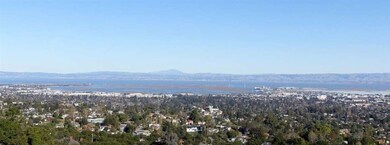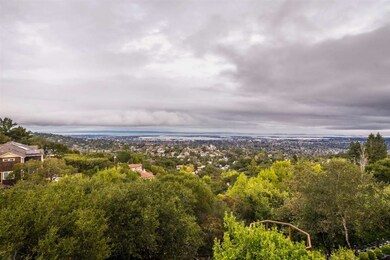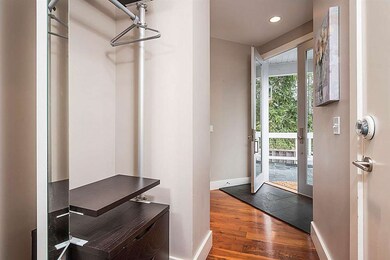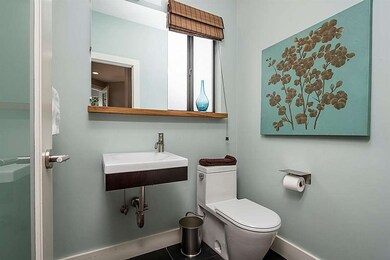
678 Oak Park Way Emerald Hills, CA 94062
Estimated Value: $3,359,000 - $3,705,000
Highlights
- Spa
- Bay View
- Contemporary Architecture
- Roy Cloud Elementary School Rated A-
- Deck
- Family Room with Fireplace
About This Home
As of February 2018ONE OF THE BEST VEWS IN EMERALD HILLS-CONTEMPORARY STYLE-NO STAIRS ON ENTRY-WALK DIRECTLY INTO THE DOUBLE DOOR FORMAL ENTRY-VAULTED CEILINGS-WALNUT FLOORS-LR W/FP-FORMAL DINING-OPEN GRANITE KITCHEN W/CENTER ISLAND, WARMING TRAY, WINE REFRIGERATOR, 6 BURNER GAS MIELE COOK-TOP, DOUBLE OVENS, WALK-IN PANTRY-SPACIOUS FR W/FP-NEW CARPETS-SLIDING DOORS TO THE DECK-BREAKFAST OR INFORMAL EATING AREA-4 BRS DOWNSTAIRS INCLUDES A MBR W/WALK-IN CLOSET-PROFESSIONAL ORGANIZERS-SLIDING DOORS TO DECK-DUAL SINKS-SEPARATE SHOWER-JETTED TUB-WATER CLOSET-LARGE LAUNDRY ROOM W/SINK-DUAL ZONE HEAT-TERRACED BACKYARD W/FLAT AREAS-TREES-PLANTING AREAS-EASY ACCESS TO 550 ACRE EDGEWOOD PARK-TOWN OF WOODSIDE-EMERALD HILLS GOLF COURSE-FILOLI-CANADA RD-WALKING, HORSE & BIKE TRAILS-PENINSULA COVENANT COMMUNITY CENTER-AWARD WINNING ROY CLOUD K-8TH.
Last Agent to Sell the Property
Coldwell Banker Realty License #00646669 Listed on: 01/06/2018

Last Buyer's Agent
Loren Dakin
Compass License #01030193

Home Details
Home Type
- Single Family
Est. Annual Taxes
- $32,465
Year Built
- Built in 1990
Lot Details
- 7,841 Sq Ft Lot
- Northeast Facing Home
- Partially Fenced Property
- Lot Sloped Down
- Grass Covered Lot
- Zoning described as R10000
Parking
- 3 Car Garage
- Garage Door Opener
Property Views
- Bay
- Bridge
- City Lights
- Canyon
- Mountain
- Hills
- Forest
- Valley
- Neighborhood
Home Design
- Contemporary Architecture
- Modern Architecture
- Reverse Style Home
- Pillar, Post or Pier Foundation
- Wood Frame Construction
- Ceiling Insulation
Interior Spaces
- 3,020 Sq Ft Home
- 2-Story Property
- Vaulted Ceiling
- Skylights
- Wood Burning Fireplace
- Double Pane Windows
- Family Room with Fireplace
- 2 Fireplaces
- Living Room with Fireplace
- Breakfast Room
- Formal Dining Room
Kitchen
- Built-In Double Oven
- Gas Oven
- Warming Drawer
- Dishwasher
- Wine Refrigerator
- Kitchen Island
- Granite Countertops
- Disposal
Flooring
- Wood
- Carpet
- Tile
- Slate Flooring
Bedrooms and Bathrooms
- 4 Bedrooms
- Walk-In Closet
- Remodeled Bathroom
- Dual Sinks
- Jetted Tub in Primary Bathroom
- Hydromassage or Jetted Bathtub
- Bathtub with Shower
- Walk-in Shower
Laundry
- Laundry in unit
- Washer
- Laundry Tub
Outdoor Features
- Spa
- Balcony
- Deck
Utilities
- Forced Air Zoned Heating System
Listing and Financial Details
- Assessor Parcel Number 068-081-360
Ownership History
Purchase Details
Home Financials for this Owner
Home Financials are based on the most recent Mortgage that was taken out on this home.Purchase Details
Purchase Details
Home Financials for this Owner
Home Financials are based on the most recent Mortgage that was taken out on this home.Purchase Details
Home Financials for this Owner
Home Financials are based on the most recent Mortgage that was taken out on this home.Purchase Details
Purchase Details
Home Financials for this Owner
Home Financials are based on the most recent Mortgage that was taken out on this home.Purchase Details
Home Financials for this Owner
Home Financials are based on the most recent Mortgage that was taken out on this home.Similar Homes in the area
Home Values in the Area
Average Home Value in this Area
Purchase History
| Date | Buyer | Sale Price | Title Company |
|---|---|---|---|
| Goldberg Richard Eric | $2,810,000 | Lawyers Title Co | |
| Hartmann Wesley R | -- | None Available | |
| Hartmann Wesley Robert | $1,560,000 | Fidelity National Title Co | |
| Ford Leighton | -- | First American Title Company | |
| Ford Monika | -- | North American Title Co | |
| Ford Leighton | $1,399,000 | North American Title Co | |
| Marra Marian N | $623,500 | North American Title |
Mortgage History
| Date | Status | Borrower | Loan Amount |
|---|---|---|---|
| Open | Goldberg Richard Eric | $1,967,000 | |
| Previous Owner | Hartmann Wesley Robert | $417,000 | |
| Previous Owner | Hartmann Wesley Robert | $101,000 | |
| Previous Owner | Hartmann Wesley R | $729,000 | |
| Previous Owner | Hartmann Wesley R | $300,000 | |
| Previous Owner | Hartmann Wesley R | $250,000 | |
| Previous Owner | Ford Leighton K | $1,625,000 | |
| Previous Owner | Ford Leighton | $120,000 | |
| Previous Owner | Ford Leighton | $1,500,000 | |
| Previous Owner | Ford Leighton | $1,099,000 | |
| Previous Owner | Marra Marian N | $466,000 | |
| Previous Owner | Marra Marian N | $490,000 | |
| Previous Owner | Marra Marian N | $454,000 | |
| Previous Owner | Marra Marian N | $468,000 |
Property History
| Date | Event | Price | Change | Sq Ft Price |
|---|---|---|---|---|
| 02/02/2018 02/02/18 | Sold | $2,810,000 | +8.1% | $930 / Sq Ft |
| 01/16/2018 01/16/18 | Pending | -- | -- | -- |
| 01/06/2018 01/06/18 | For Sale | $2,599,000 | -- | $861 / Sq Ft |
Tax History Compared to Growth
Tax History
| Year | Tax Paid | Tax Assessment Tax Assessment Total Assessment is a certain percentage of the fair market value that is determined by local assessors to be the total taxable value of land and additions on the property. | Land | Improvement |
|---|---|---|---|---|
| 2023 | $32,465 | $2,660,000 | $1,089,000 | $1,571,000 |
| 2022 | $30,839 | $2,700,000 | $1,105,000 | $1,595,000 |
| 2021 | $29,966 | $2,600,000 | $1,064,000 | $1,536,000 |
| 2020 | $25,678 | $2,220,000 | $910,000 | $1,310,000 |
| 2019 | $29,078 | $2,500,000 | $1,023,000 | $1,477,000 |
| 2018 | $20,378 | $1,722,092 | $861,046 | $861,046 |
| 2017 | $20,037 | $1,688,326 | $844,163 | $844,163 |
| 2016 | $19,481 | $1,655,222 | $827,611 | $827,611 |
| 2015 | $18,749 | $1,630,360 | $815,180 | $815,180 |
| 2014 | $18,367 | $1,598,424 | $799,212 | $799,212 |
Agents Affiliated with this Home
-
Michelle Glaubert

Seller's Agent in 2018
Michelle Glaubert
Coldwell Banker Realty
(650) 722-1193
10 in this area
58 Total Sales
-

Buyer's Agent in 2018
Loren Dakin
Compass
(650) 714-8662
2 in this area
97 Total Sales
-

Buyer Co-Listing Agent in 2018
Keri Nicholas
Compass
(650) 533-7373
4 in this area
223 Total Sales
Map
Source: MLSListings
MLS Number: ML81688201
APN: 068-081-360
- 629 Lombardy Way
- 510 Oak Park Way
- 624 Lakemead Way
- 0 Sylvan Way Unit ML81963346
- 12 Colton Ct
- 560 California Way
- 490 W Maple Way
- 3920 Lakemead Way
- 3554 Oak Knoll Dr
- 535 Lake Blvd
- 32 W Summit Dr
- 514 Live Oak Ln
- 115 Wika Ranch Ct
- 3996 Jefferson Ave
- 3845 E Lake Way
- 3803 Hamilton Way
- 303 Lakeview Way
- 625 W Glen Way
- 739 Oakview Way
- 156 Springdale Way
- 678 Oak Park Way
- 676 Oak Park Way
- 571 Oak Park Way
- 674 Oak Park Way
- 0 Oak Park Way
- 672 Oak Park Way
- 564 S Oak Park Way
- 697 S Oak Park Way
- 560 Oak Park Way
- 685 Oak Park Way
- 554 Oak Park Way
- 566 S Oak Park Way
- 670 Oak Park Way
- 550 Oak Park Way
- 640 Hillcrest Way
- 569 S Oak Park Way
- 673 Oak Park Way
- 548 Oak Park Way
- 570 S Oak Park Way
- 546 Oak Park Way
