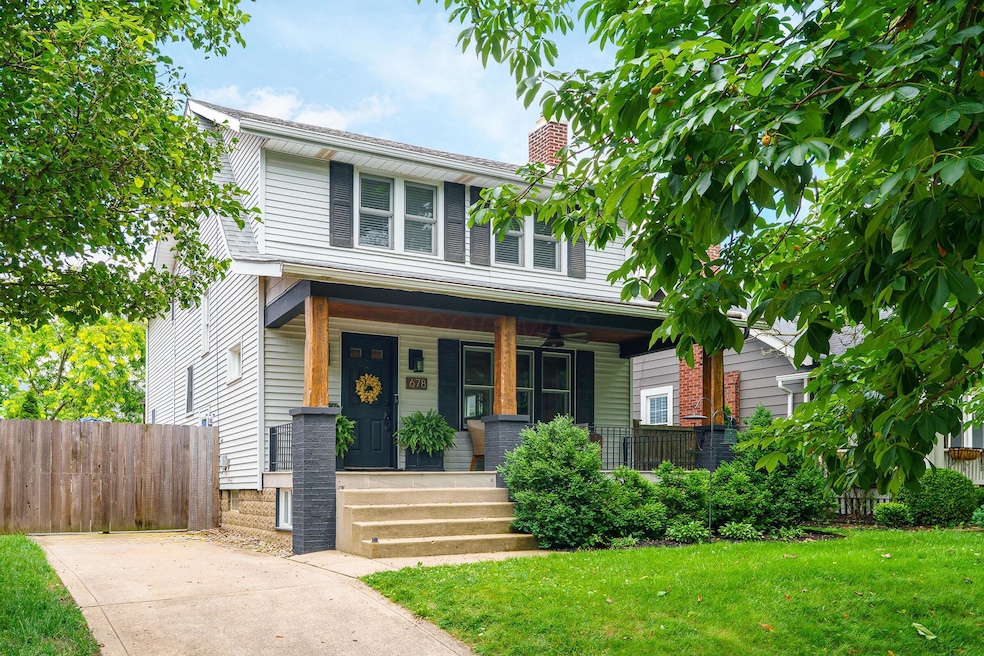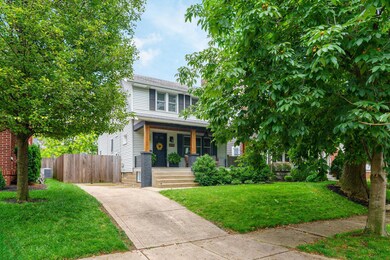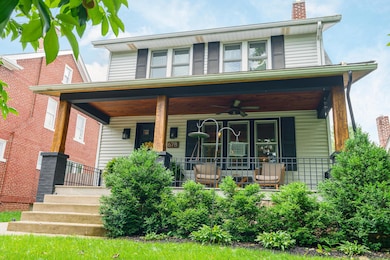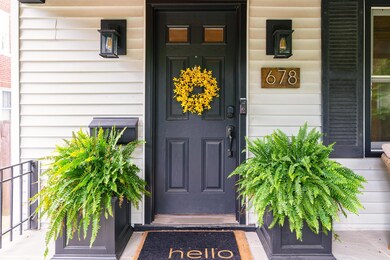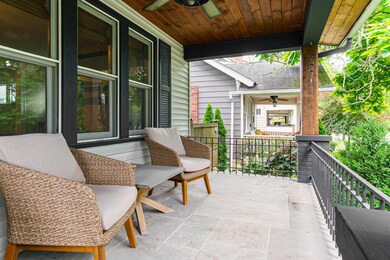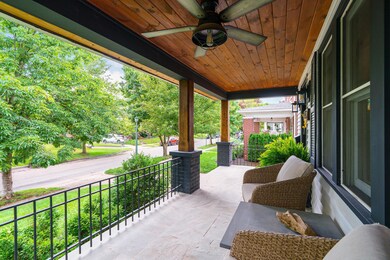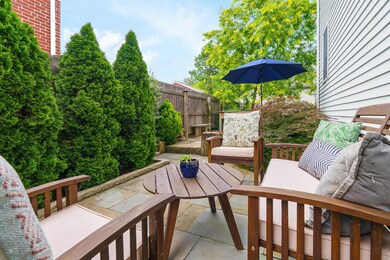
678 S Cassingham Rd Columbus, OH 43209
Highlights
- Fenced Yard
- 2 Car Detached Garage
- Park
- Montrose Elementary School Rated A
- Patio
- Ceramic Tile Flooring
About This Home
As of July 2025Don't miss this rare opportunity to own a 4 bedroom, 2.5 bath Bexley home with over 2000 square feet! a€ Stunning outdoor spaces- truly a masterpiece! Inviting front porch with mortared blue stone pavers, wood beams that were repurposed from an 18th century church, wood plank ceiling and iron railing. Fully fenced backyard with both paver and stone patios that provide plenty of room for entertaining or simply enjoying the outdoors. Gas fire-pit, custom-built pergola and cover over paver patio, and lush, thoughtfully designed gardens that provide seasons of enjoyment. The cobblestones bordering the landscaping were originally street stones under High Street.
Kitchen was beautifully updated in 2023 with gorgeous granite, white cabinetry, tile backsplash, tasteful light fixtures and peninsula island with seating. High-end appliances include a 6 burner Thermador range and built-in microwave drawer. The custom wood range hood comes from the floor of the historic Union Train Station.
In addition to the living room and dining room, enjoy the family room and den with an updated powder room. First floor showcases brand new wood floors (2025).
Enjoy your primary bedroom suite with 2 closets and open shelving. Ensuite includes full bath with shower and medicine cabinet. Three additional bedrooms and updated guest bath with tub also on the second floor.
Located near Main Street with a newer 2 car garage (22 x24) plus additional off-street parking on driveway and beside garage. Basement with laundry, storage and custom craft room.
Nothing to do but move in and enjoy summer nights in a gorgeous backyard oasis!
Shown by appt only Friday and Saturday.
Last Agent to Sell the Property
Coldwell Banker Realty License #2006005201 Listed on: 06/20/2025

Home Details
Home Type
- Single Family
Est. Annual Taxes
- $8,554
Year Built
- Built in 1929
Lot Details
- 5,227 Sq Ft Lot
- Fenced Yard
- Fenced
Parking
- 2 Car Detached Garage
Home Design
- Block Foundation
- Vinyl Siding
Interior Spaces
- 2,084 Sq Ft Home
- 2-Story Property
- Decorative Fireplace
- Basement
- Crawl Space
- Laundry on lower level
Kitchen
- Gas Range
- Microwave
- Dishwasher
Flooring
- Carpet
- Ceramic Tile
Bedrooms and Bathrooms
- 4 Bedrooms
Utilities
- Forced Air Heating and Cooling System
- Heating System Uses Gas
- Gas Water Heater
Additional Features
- Green Energy Flooring
- Patio
Community Details
- Park
Listing and Financial Details
- Assessor Parcel Number 020-000655
Ownership History
Purchase Details
Home Financials for this Owner
Home Financials are based on the most recent Mortgage that was taken out on this home.Purchase Details
Home Financials for this Owner
Home Financials are based on the most recent Mortgage that was taken out on this home.Purchase Details
Home Financials for this Owner
Home Financials are based on the most recent Mortgage that was taken out on this home.Purchase Details
Home Financials for this Owner
Home Financials are based on the most recent Mortgage that was taken out on this home.Purchase Details
Home Financials for this Owner
Home Financials are based on the most recent Mortgage that was taken out on this home.Purchase Details
Similar Homes in Columbus, OH
Home Values in the Area
Average Home Value in this Area
Purchase History
| Date | Type | Sale Price | Title Company |
|---|---|---|---|
| Warranty Deed | $373,000 | Amerititle Box | |
| Deed | $304,000 | Hummel Title Agency | |
| Warranty Deed | $256,900 | None Available | |
| Survivorship Deed | $247,900 | Attorney | |
| Survivorship Deed | $219,900 | Foundation | |
| Deed | -- | -- |
Mortgage History
| Date | Status | Loan Amount | Loan Type |
|---|---|---|---|
| Open | $480,000 | Construction | |
| Closed | $46,900 | Credit Line Revolving | |
| Closed | $331,100 | New Conventional | |
| Closed | $354,350 | New Conventional | |
| Previous Owner | $288,800 | New Conventional | |
| Previous Owner | $235,505 | New Conventional | |
| Previous Owner | $175,900 | Purchase Money Mortgage |
Property History
| Date | Event | Price | Change | Sq Ft Price |
|---|---|---|---|---|
| 07/25/2025 07/25/25 | Sold | $705,000 | +2.3% | $338 / Sq Ft |
| 06/20/2025 06/20/25 | For Sale | $689,000 | +84.7% | $331 / Sq Ft |
| 05/26/2016 05/26/16 | Sold | $373,000 | +6.6% | $179 / Sq Ft |
| 04/26/2016 04/26/16 | Pending | -- | -- | -- |
| 04/13/2016 04/13/16 | For Sale | $349,900 | +15.1% | $168 / Sq Ft |
| 07/05/2013 07/05/13 | Sold | $304,000 | 0.0% | $146 / Sq Ft |
| 07/05/2013 07/05/13 | For Sale | $304,000 | +18.4% | $146 / Sq Ft |
| 08/22/2012 08/22/12 | Sold | $256,825 | -1.2% | $123 / Sq Ft |
| 08/05/2012 08/05/12 | For Sale | $259,900 | -- | $125 / Sq Ft |
Tax History Compared to Growth
Tax History
| Year | Tax Paid | Tax Assessment Tax Assessment Total Assessment is a certain percentage of the fair market value that is determined by local assessors to be the total taxable value of land and additions on the property. | Land | Improvement |
|---|---|---|---|---|
| 2024 | $8,554 | $154,040 | $41,340 | $112,700 |
| 2023 | $7,691 | $154,040 | $41,340 | $112,700 |
| 2022 | $7,672 | $123,410 | $20,020 | $103,390 |
| 2021 | $7,678 | $123,410 | $20,020 | $103,390 |
| 2020 | $7,611 | $123,410 | $20,020 | $103,390 |
| 2019 | $7,245 | $103,360 | $16,700 | $86,660 |
| 2018 | $5,909 | $103,360 | $16,700 | $86,660 |
| 2017 | $5,825 | $103,360 | $16,700 | $86,660 |
| 2016 | $5,507 | $84,670 | $15,890 | $68,780 |
| 2015 | $5,524 | $84,670 | $15,890 | $68,780 |
| 2014 | $5,555 | $84,670 | $15,890 | $68,780 |
| 2013 | $2,824 | $80,605 | $15,120 | $65,485 |
Agents Affiliated with this Home
-
Elizabeth Pione

Seller's Agent in 2025
Elizabeth Pione
Coldwell Banker Realty
(614) 226-5499
36 in this area
113 Total Sales
-
Sheila Straub

Buyer's Agent in 2025
Sheila Straub
Coldwell Banker Realty
(614) 239-0808
75 in this area
115 Total Sales
-
William Robbins

Seller's Agent in 2016
William Robbins
Coldwell Banker Realty
(614) 208-8785
14 in this area
230 Total Sales
-
D
Seller's Agent in 2013
David Powers
The Wagenbrenner Company
-
D
Seller's Agent in 2012
Douglas Burley
RE/MAX
Map
Source: Columbus and Central Ohio Regional MLS
MLS Number: 225022059
APN: 020-000655
- 808 Montrose Ave
- 2356 Sherwood Rd
- 2645 Bexley Park Rd
- 922 S Remington Rd
- 789 Chelsea Ave
- 831 Chelsea Ave
- 933 Vernon Rd
- 519 S Drexel Ave
- 2436 Brentwood Rd
- 979 S Cassingham Rd
- 945 Francis Ave
- 879 College Ave
- 1010 Vernon Rd
- 346 S Drexel Ave
- 960 College Ave
- 811 S Chesterfield Rd
- 723-725 S Chesterfield Rd
- 2325 E Livingston Ave
- 2443 Dale Ave
- 2909 Bryden Rd
