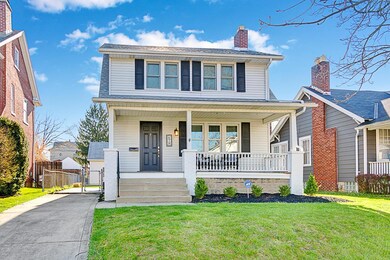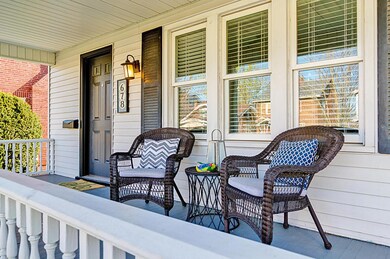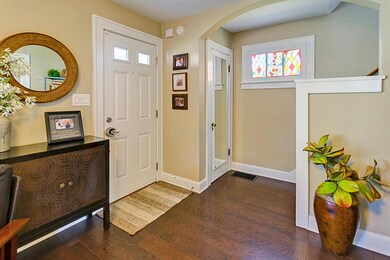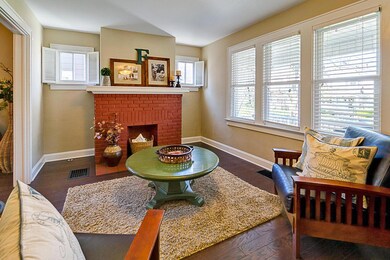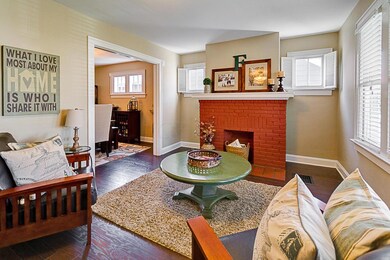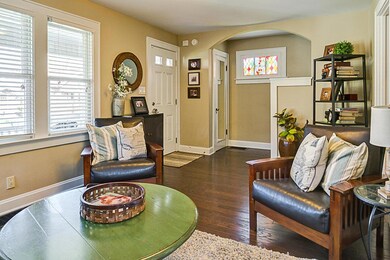
678 S Cassingham Rd Columbus, OH 43209
Highlights
- Fenced Yard
- 2 Car Detached Garage
- Home Security System
- Montrose Elementary School Rated A
- Patio
- Forced Air Heating and Cooling System
About This Home
As of July 2025South Bexley home with 4 bedrooms, 2.5 baths, and 2000 sq ft in a prime location, close to Main Street and Bexley's Montrose Elementary. This home has everything you are looking for! Front porch, driveway, 2 car garage, fenced yard, open kitchen! Beautiful hardwood floors. Decorative fireplace. New paver patio. Huge 2 car garage with an extra parking spot. Owner's suite is spacious with a large closet and newly remodeled bathroom, complete with wireless speaker/exhaust fan combo. Don't delay in scheduling a showing!
Last Agent to Sell the Property
Coldwell Banker Realty License #2005014002 Listed on: 04/13/2016

Home Details
Home Type
- Single Family
Est. Annual Taxes
- $5,524
Year Built
- Built in 1929
Lot Details
- 5,227 Sq Ft Lot
- Fenced Yard
- Fenced
Parking
- 2 Car Detached Garage
Home Design
- Block Foundation
- Vinyl Siding
Interior Spaces
- 2,084 Sq Ft Home
- 2-Story Property
- Decorative Fireplace
- Family Room
- Carpet
- Home Security System
- Laundry on lower level
Kitchen
- Gas Range
- Microwave
- Dishwasher
Bedrooms and Bathrooms
- 4 Bedrooms
Basement
- Partial Basement
- Crawl Space
Outdoor Features
- Patio
Utilities
- Forced Air Heating and Cooling System
- Heating System Uses Gas
Listing and Financial Details
- Home warranty included in the sale of the property
- Assessor Parcel Number 020-000655-00
Ownership History
Purchase Details
Home Financials for this Owner
Home Financials are based on the most recent Mortgage that was taken out on this home.Purchase Details
Home Financials for this Owner
Home Financials are based on the most recent Mortgage that was taken out on this home.Purchase Details
Home Financials for this Owner
Home Financials are based on the most recent Mortgage that was taken out on this home.Purchase Details
Home Financials for this Owner
Home Financials are based on the most recent Mortgage that was taken out on this home.Purchase Details
Home Financials for this Owner
Home Financials are based on the most recent Mortgage that was taken out on this home.Purchase Details
Similar Homes in the area
Home Values in the Area
Average Home Value in this Area
Purchase History
| Date | Type | Sale Price | Title Company |
|---|---|---|---|
| Warranty Deed | $373,000 | Amerititle Box | |
| Deed | $304,000 | Hummel Title Agency | |
| Warranty Deed | $256,900 | None Available | |
| Survivorship Deed | $247,900 | Attorney | |
| Survivorship Deed | $219,900 | Foundation | |
| Deed | -- | -- |
Mortgage History
| Date | Status | Loan Amount | Loan Type |
|---|---|---|---|
| Open | $480,000 | Construction | |
| Closed | $46,900 | Credit Line Revolving | |
| Closed | $331,100 | New Conventional | |
| Closed | $354,350 | New Conventional | |
| Previous Owner | $288,800 | New Conventional | |
| Previous Owner | $235,505 | New Conventional | |
| Previous Owner | $175,900 | Purchase Money Mortgage |
Property History
| Date | Event | Price | Change | Sq Ft Price |
|---|---|---|---|---|
| 07/25/2025 07/25/25 | Sold | $705,000 | +2.3% | $338 / Sq Ft |
| 06/20/2025 06/20/25 | For Sale | $689,000 | +84.7% | $331 / Sq Ft |
| 05/26/2016 05/26/16 | Sold | $373,000 | +6.6% | $179 / Sq Ft |
| 04/26/2016 04/26/16 | Pending | -- | -- | -- |
| 04/13/2016 04/13/16 | For Sale | $349,900 | +15.1% | $168 / Sq Ft |
| 07/05/2013 07/05/13 | Sold | $304,000 | 0.0% | $146 / Sq Ft |
| 07/05/2013 07/05/13 | For Sale | $304,000 | +18.4% | $146 / Sq Ft |
| 08/22/2012 08/22/12 | Sold | $256,825 | -1.2% | $123 / Sq Ft |
| 08/05/2012 08/05/12 | For Sale | $259,900 | -- | $125 / Sq Ft |
Tax History Compared to Growth
Tax History
| Year | Tax Paid | Tax Assessment Tax Assessment Total Assessment is a certain percentage of the fair market value that is determined by local assessors to be the total taxable value of land and additions on the property. | Land | Improvement |
|---|---|---|---|---|
| 2024 | $8,554 | $154,040 | $41,340 | $112,700 |
| 2023 | $7,691 | $154,040 | $41,340 | $112,700 |
| 2022 | $7,672 | $123,410 | $20,020 | $103,390 |
| 2021 | $7,678 | $123,410 | $20,020 | $103,390 |
| 2020 | $7,611 | $123,410 | $20,020 | $103,390 |
| 2019 | $7,245 | $103,360 | $16,700 | $86,660 |
| 2018 | $5,909 | $103,360 | $16,700 | $86,660 |
| 2017 | $5,825 | $103,360 | $16,700 | $86,660 |
| 2016 | $5,507 | $84,670 | $15,890 | $68,780 |
| 2015 | $5,524 | $84,670 | $15,890 | $68,780 |
| 2014 | $5,555 | $84,670 | $15,890 | $68,780 |
| 2013 | $2,824 | $80,605 | $15,120 | $65,485 |
Agents Affiliated with this Home
-
Elizabeth Pione

Seller's Agent in 2025
Elizabeth Pione
Coldwell Banker Realty
(614) 226-5499
36 in this area
113 Total Sales
-
Sheila Straub

Buyer's Agent in 2025
Sheila Straub
Coldwell Banker Realty
(614) 239-0808
75 in this area
115 Total Sales
-
William Robbins

Seller's Agent in 2016
William Robbins
Coldwell Banker Realty
(614) 208-8785
14 in this area
230 Total Sales
-
D
Seller's Agent in 2013
David Powers
The Wagenbrenner Company
-
D
Seller's Agent in 2012
Douglas Burley
RE/MAX
Map
Source: Columbus and Central Ohio Regional MLS
MLS Number: 216011776
APN: 020-000655
- 808 Montrose Ave
- 2356 Sherwood Rd
- 2645 Bexley Park Rd
- 922 S Remington Rd
- 789 Chelsea Ave
- 831 Chelsea Ave
- 933 Vernon Rd
- 519 S Drexel Ave
- 2436 Brentwood Rd
- 979 S Cassingham Rd
- 945 Francis Ave
- 879 College Ave
- 1010 Vernon Rd
- 346 S Drexel Ave
- 960 College Ave
- 811 S Chesterfield Rd
- 723-725 S Chesterfield Rd
- 2325 E Livingston Ave
- 2443 Dale Ave
- 2909 Bryden Rd

