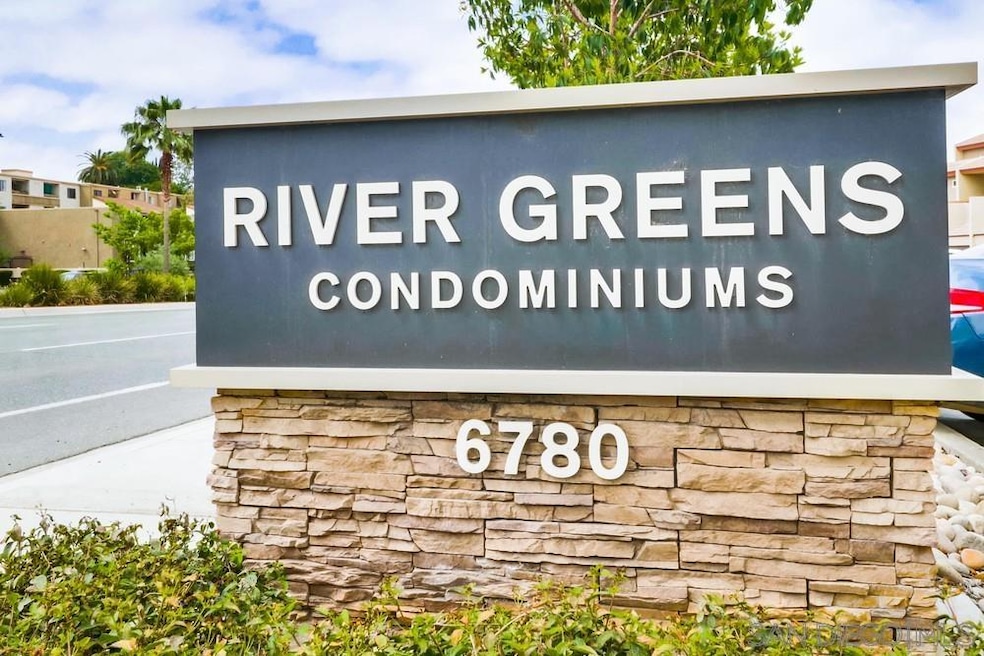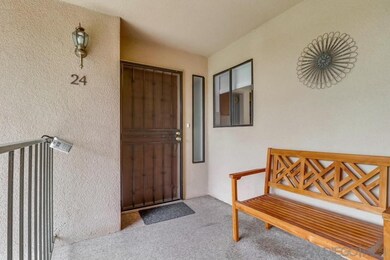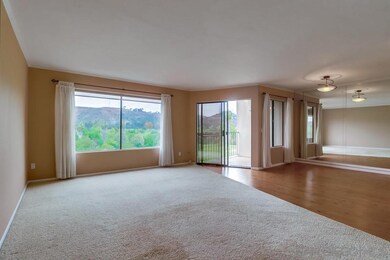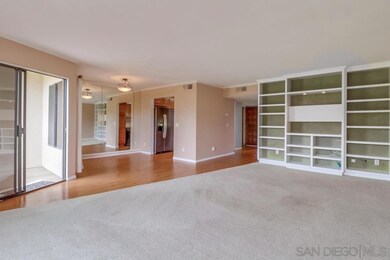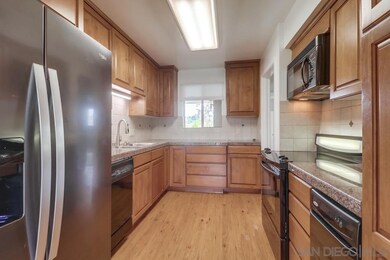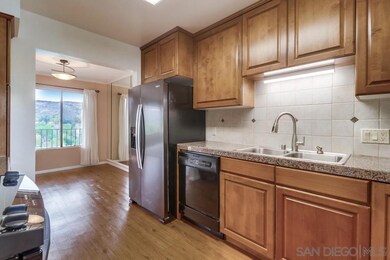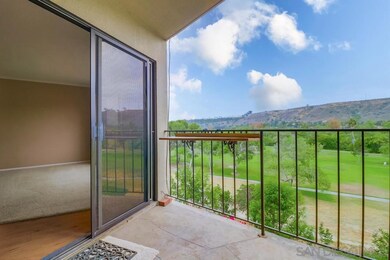
6780 Mission Gorge Rd Unit 24 San Diego, CA 92120
Allied Gardens NeighborhoodEstimated Value: $726,000 - $741,000
Highlights
- Fitness Center
- Heated In Ground Pool
- Panoramic View
- Lewis Middle School Rated A-
- Sauna
- Gated Community
About This Home
As of June 2021SMALL COMPLEX, BIG VALUE. Located in the highly coveted neighborhood of MV East/Allied Gardens within a short walking distance to Kaiser Permanente Hospital, shops, restaurants and more. This 2 bd/2 full ba, 1471 sq. ft. condo occupies the top 2 fl. of the building. THE VIEWS ARE STUNNING! The 2 balcony patios (1 loc. off of the family room, 1 off of the Mstr BDR) both face the lovely Admiral Baker Golf Course and the verdant hills beyond. This unit is well appointed with a suite of appliances including dishwasher, trash compactor, microwave, washer & dryer (refrigerator does not convey). Kitchen and baths are updated with modern fixtures and lots of storage. Freshly painted, this home is light, bright and welcoming! The complex is fantastic as well. Only 36 units, the community boasts a large pool and spa, gorgeous and fun adjacent clubhouse, Gazebo, BBQ patio area, Full Gym (recently renovated), even His and Her Saunas! The beautiful and expertly maintained landscape beckon you to enjoy all that this home has to offer. One assigned garage space and one assigned parking space are included. To keep your cars spotless, there is also a car wash bay available to residents! You simply will not find a nicer place to live. (Assigned Garage is located 3 doors to the right of the main complex entry gate.)
Property Details
Home Type
- Condominium
Est. Annual Taxes
- $7,570
Year Built
- Built in 1980
Lot Details
- 2.31
HOA Fees
- $395 Monthly HOA Fees
Parking
- 1 Car Garage
- Front Facing Garage
- Garage Door Opener
- Assigned Parking
Property Views
- Panoramic
- City Lights
- Golf Course
- Mountain
Home Design
- Composition Roof
Interior Spaces
- 1,471 Sq Ft Home
- 3-Story Property
- Built-In Features
- Crown Molding
- Ceiling Fan
- Family Room
- Living Room
- Dining Area
- Sauna
- Home Gym
Kitchen
- Updated Kitchen
- Stove
- Microwave
- Dishwasher
- Granite Countertops
- Tile Countertops
- Trash Compactor
- Disposal
Flooring
- Carpet
- Tile
Bedrooms and Bathrooms
- 2 Bedrooms
- Walk-In Closet
- 2 Full Bathrooms
Laundry
- Laundry Room
- Laundry on upper level
- Dryer
- Washer
Pool
- Heated In Ground Pool
- Fence Around Pool
Utilities
- Cooling Available
- Separate Water Meter
- Water Heater
Additional Features
- Living Room Balcony
- Gated Home
Listing and Financial Details
- Assessor Parcel Number 458-030-13-24
Community Details
Overview
- Association fees include common area maintenance, gated community, sewer, trash pickup, water, clubhouse paid
- 4 Units
- River Greens Association, Phone Number (619) 528-4200
- River Greens Community
Amenities
- Community Barbecue Grill
- Sauna
- Clubhouse
- Billiard Room
Recreation
- Fitness Center
- Community Pool
- Community Spa
Pet Policy
- Breed Restrictions
Security
- Controlled Access
- Gated Community
Ownership History
Purchase Details
Purchase Details
Home Financials for this Owner
Home Financials are based on the most recent Mortgage that was taken out on this home.Purchase Details
Purchase Details
Home Financials for this Owner
Home Financials are based on the most recent Mortgage that was taken out on this home.Purchase Details
Home Financials for this Owner
Home Financials are based on the most recent Mortgage that was taken out on this home.Purchase Details
Similar Homes in the area
Home Values in the Area
Average Home Value in this Area
Purchase History
| Date | Buyer | Sale Price | Title Company |
|---|---|---|---|
| Gail Cole-Avent Trust | -- | None Listed On Document | |
| Gail Cole-Avent Trust | -- | None Listed On Document | |
| Cole Avent Gail | $585,000 | Corinthian Title Company | |
| Usrey Steve | $384,500 | Chicago Title Co | |
| Rice Avis A | $315,000 | Commonwealth Land Title | |
| Baker Allene M | $118,000 | Chicago Title Co | |
| -- | $124,000 | -- |
Mortgage History
| Date | Status | Borrower | Loan Amount |
|---|---|---|---|
| Previous Owner | Cole Avent Gail | $497,250 | |
| Previous Owner | Rice Avis A | $252,000 | |
| Previous Owner | Baker Allene M | $94,400 |
Property History
| Date | Event | Price | Change | Sq Ft Price |
|---|---|---|---|---|
| 06/22/2021 06/22/21 | Sold | $585,000 | +0.9% | $398 / Sq Ft |
| 06/01/2021 06/01/21 | Pending | -- | -- | -- |
| 05/21/2021 05/21/21 | For Sale | $580,000 | -- | $394 / Sq Ft |
Tax History Compared to Growth
Tax History
| Year | Tax Paid | Tax Assessment Tax Assessment Total Assessment is a certain percentage of the fair market value that is determined by local assessors to be the total taxable value of land and additions on the property. | Land | Improvement |
|---|---|---|---|---|
| 2024 | $7,570 | $620,804 | $347,134 | $273,670 |
| 2023 | $7,401 | $608,632 | $340,328 | $268,304 |
| 2022 | $7,203 | $596,699 | $333,655 | $263,044 |
| 2021 | $5,779 | $466,563 | $260,887 | $205,676 |
| 2020 | $5,196 | $420,000 | $231,000 | $189,000 |
| 2019 | $4,958 | $400,000 | $220,000 | $180,000 |
| 2018 | $4,728 | $400,000 | $220,000 | $180,000 |
| 2017 | $80 | $360,000 | $198,000 | $162,000 |
| 2016 | $3,903 | $330,000 | $182,000 | $148,000 |
| 2015 | $3,787 | $320,000 | $177,000 | $143,000 |
| 2014 | $3,566 | $300,000 | $166,000 | $134,000 |
Agents Affiliated with this Home
-
Jeffrey Rideout

Seller's Agent in 2021
Jeffrey Rideout
Century 21 Affiliated
(858) 525-1503
1 in this area
4 Total Sales
-
Denise Matthis

Buyer's Agent in 2021
Denise Matthis
DEM Real Estate
(858) 414-2774
1 in this area
29 Total Sales
Map
Source: San Diego MLS
MLS Number: 210013720
APN: 458-030-13-24
- 6725 Mission Gorge Rd Unit 304B
- 6725 Mission Gorge Rd Unit 204B
- 6725 Mission Gorge Rd Unit 104B
- 6675 Mission Gorge Rd Unit A114
- 6902 Mission Gorge Rd
- 6574 Burgundy St
- 6857 Estrella Ave
- 4812.5 Old Cliffs Rd
- 4794.5 Old Cliffs Rd
- 4537 Rainier Ave Unit 9
- 4907 Walter Ave
- 4928 Old Cliffs Rd
- 4938 Old Cliffs Rd
- 4884.5 Old Cliffs Rd
- 4912 1/2 Old Cliffs Rd
- 5026 Old Cliffs Rd
- 4812 Old Cliffs Rd
- 4834 Old Cliffs Rd
- 4993 Old Cliffs Rd
- 4625 Glacier Ave
- 6780 Mission Gorge Rd Unit 12
- 6780 Mission Gorge Rd Unit 11
- 6780 Mission Gorge Rd Unit 10
- 6780 Mission Gorge Rd Unit 9
- 6780 Mission Gorge Rd Unit 8
- 6780 Mission Gorge Rd Unit 7
- 6780 Mission Gorge Rd Unit 6
- 6780 Mission Gorge Rd Unit 5
- 6780 Mission Gorge Rd Unit 4
- 6780 Mission Gorge Rd Unit 3
- 6780 Mission Gorge Rd Unit 2
- 6780 Mission Gorge Rd Unit 1
- 6780 Mission Gorge Rd Unit 28
- 6780 Mission Gorge Rd Unit 27
- 6780 Mission Gorge Rd Unit 26
- 6780 Mission Gorge Rd Unit 25
- 6780 Mission Gorge Rd Unit 24
- 6780 Mission Gorge Rd Unit 22
- 6780 Mission Gorge Rd Unit 21
- 6780 Mission Gorge Rd Unit 20
