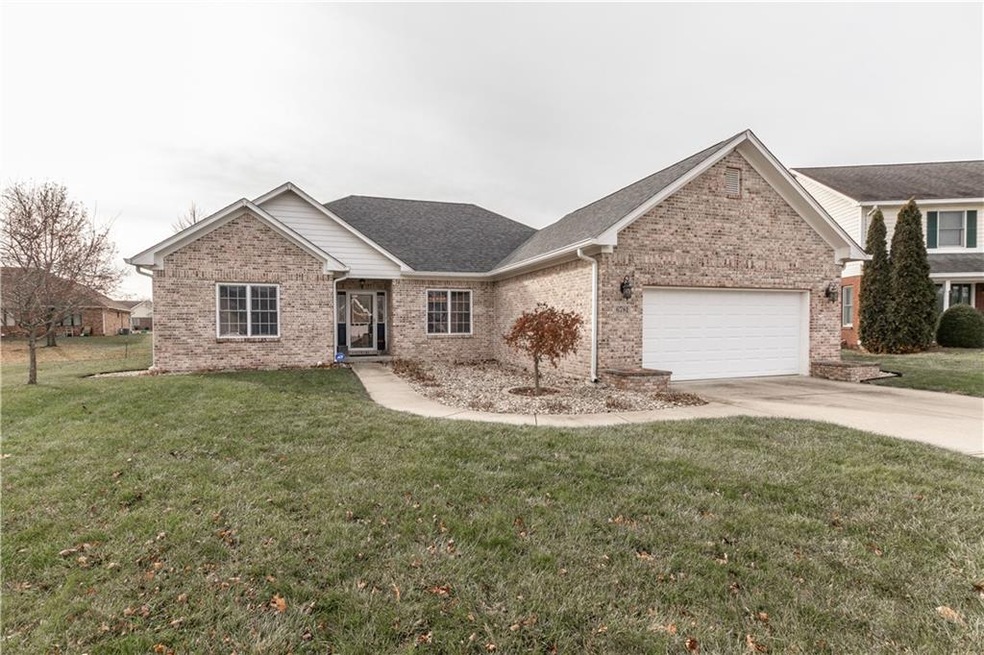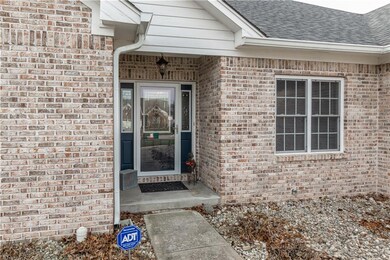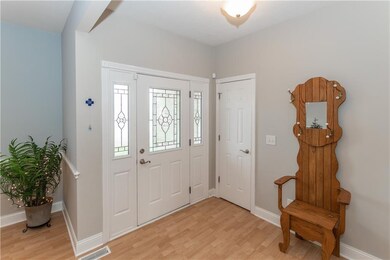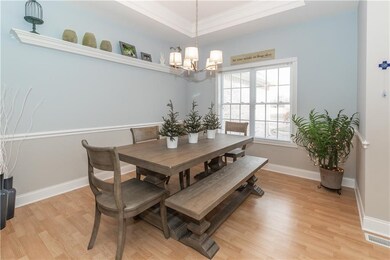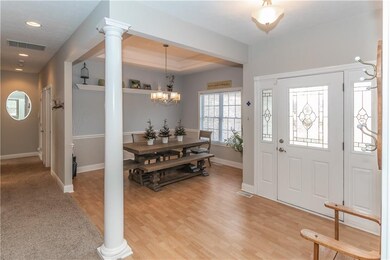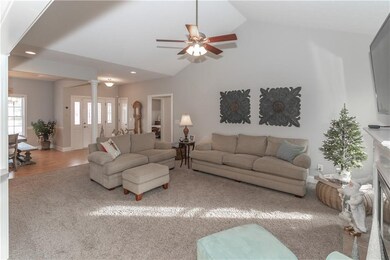
6781 Hall Rd Plainfield, IN 46168
Highlights
- Vaulted Ceiling
- Traditional Architecture
- Wood Frame Window
- Clarks Creek Elementary Rated A
- Wood Flooring
- Thermal Windows
About This Home
As of January 2020Gorgeous custom built all brick ranch w/ over 1800 sq.ft. in popular Center Ridge. Home features 6 panel solid doors, painted woodwork, ceramic tile in baths, eat in kitchen, and 9’ ceilings along with tray ceilings in dinging/master room. Master bath has jetted garden tub, separate shower, double sinks, and walk in closet. Location is prime to I-70 and other amenities!
Last Agent to Sell the Property
Ellis & Associates License #RB14036622 Listed on: 12/13/2019
Last Buyer's Agent
Robert VanHook
CENTURY 21 Scheetz

Home Details
Home Type
- Single Family
Est. Annual Taxes
- $1,974
Year Built
- Built in 2007
Lot Details
- 0.29 Acre Lot
Parking
- 2 Car Attached Garage
- Driveway
Home Design
- Traditional Architecture
- Brick Exterior Construction
Interior Spaces
- 1,836 Sq Ft Home
- 1-Story Property
- Woodwork
- Vaulted Ceiling
- Gas Log Fireplace
- Thermal Windows
- Wood Frame Window
- Great Room with Fireplace
- Wood Flooring
- Crawl Space
- Attic Access Panel
- Fire and Smoke Detector
Kitchen
- Dishwasher
- Disposal
Bedrooms and Bathrooms
- 3 Bedrooms
- 2 Full Bathrooms
Utilities
- Forced Air Heating and Cooling System
- Heating System Uses Gas
- Gas Water Heater
Community Details
- Center Ridge Subdivision
Listing and Financial Details
- Assessor Parcel Number 321503480011000012
Ownership History
Purchase Details
Home Financials for this Owner
Home Financials are based on the most recent Mortgage that was taken out on this home.Purchase Details
Home Financials for this Owner
Home Financials are based on the most recent Mortgage that was taken out on this home.Purchase Details
Home Financials for this Owner
Home Financials are based on the most recent Mortgage that was taken out on this home.Purchase Details
Similar Homes in Plainfield, IN
Home Values in the Area
Average Home Value in this Area
Purchase History
| Date | Type | Sale Price | Title Company |
|---|---|---|---|
| Warranty Deed | -- | None Available | |
| Deed | $213,000 | -- | |
| Deed | $213,000 | Chicago Title | |
| Warranty Deed | -- | None Available | |
| Warranty Deed | -- | None Available |
Mortgage History
| Date | Status | Loan Amount | Loan Type |
|---|---|---|---|
| Open | $226,400 | VA | |
| Closed | $229,900 | VA | |
| Closed | $229,900 | VA | |
| Previous Owner | $159,750 | New Conventional | |
| Previous Owner | $132,000 | New Conventional | |
| Previous Owner | $142,320 | New Conventional | |
| Previous Owner | $95,000 | Credit Line Revolving |
Property History
| Date | Event | Price | Change | Sq Ft Price |
|---|---|---|---|---|
| 01/29/2020 01/29/20 | Sold | $229,900 | 0.0% | $125 / Sq Ft |
| 12/19/2019 12/19/19 | Pending | -- | -- | -- |
| 12/13/2019 12/13/19 | For Sale | $229,900 | +7.9% | $125 / Sq Ft |
| 04/21/2017 04/21/17 | Sold | $213,000 | 0.0% | $116 / Sq Ft |
| 04/21/2017 04/21/17 | Pending | -- | -- | -- |
| 04/20/2017 04/20/17 | For Sale | $213,000 | -- | $116 / Sq Ft |
Tax History Compared to Growth
Tax History
| Year | Tax Paid | Tax Assessment Tax Assessment Total Assessment is a certain percentage of the fair market value that is determined by local assessors to be the total taxable value of land and additions on the property. | Land | Improvement |
|---|---|---|---|---|
| 2024 | $3,119 | $324,000 | $46,600 | $277,400 |
| 2023 | $2,577 | $279,600 | $39,800 | $239,800 |
| 2022 | $2,691 | $269,100 | $37,900 | $231,200 |
| 2021 | $2,389 | $238,900 | $37,900 | $201,000 |
| 2020 | $2,110 | $216,800 | $37,900 | $178,900 |
| 2019 | $1,950 | $206,200 | $35,600 | $170,600 |
| 2018 | $1,975 | $203,600 | $35,600 | $168,000 |
| 2017 | $2,001 | $200,100 | $34,200 | $165,900 |
| 2016 | $1,943 | $194,600 | $34,200 | $160,400 |
| 2014 | $1,836 | $183,600 | $32,600 | $151,000 |
Agents Affiliated with this Home
-

Seller's Agent in 2020
Mike Ellis
Ellis & Associates
(317) 440-5604
64 in this area
130 Total Sales
-
R
Buyer's Agent in 2020
Robert VanHook
CENTURY 21 Scheetz
Map
Source: MIBOR Broker Listing Cooperative®
MLS Number: MBR21685428
APN: 32-15-03-480-011.000-012
- 5865 Pennekamp Dr
- 5955 Gadsen Dr
- 6585 Dunsdin Dr
- 5940 Oberlies Way
- 6588 Dunsdin Dr
- 5959 Sugar Grove Rd
- 6415 Layton Ln
- 5586 Gibbs Rd
- 5740 Gibbs Rd
- 5458 Gibbs Rd
- 5498 Gibbs Rd
- 5510 Gibbs Rd
- 6662 Ambassador Dr
- 6551 Ambassador Dr
- 6474 Ambassador Dr
- 6537 Ambassador Dr
- 6377 Harvey Dr
- 6269 Stone Side Dr
- 1847 Crystal Bay Dr E
- 6367 Stone Side Dr
