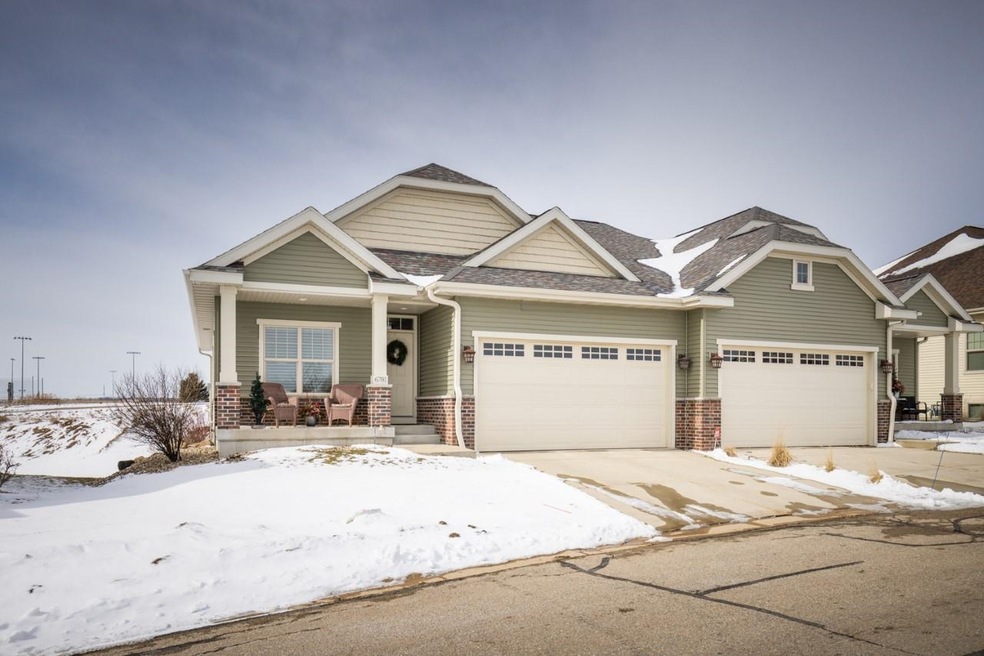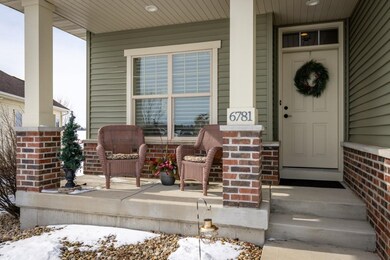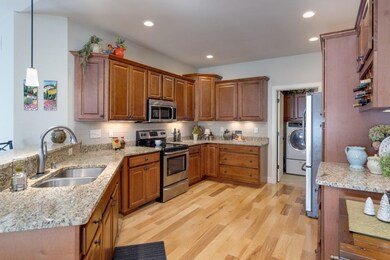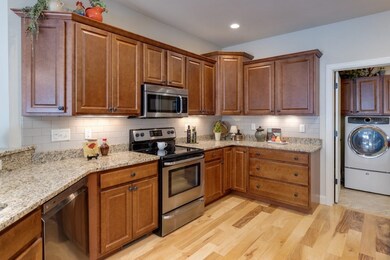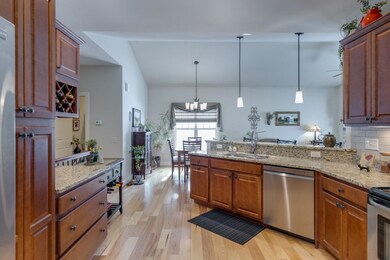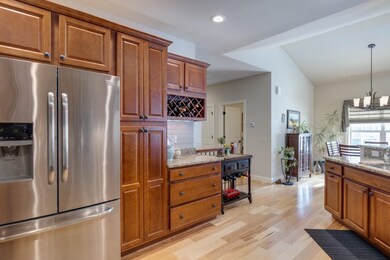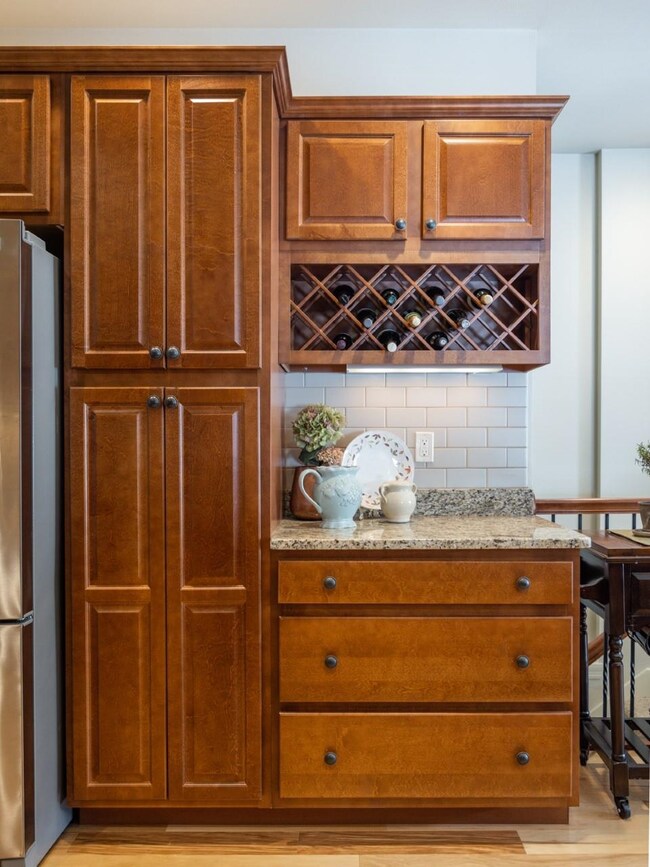
6781 Village Walk Ln de Forest, WI 53532
Estimated Value: $351,000 - $406,744
Highlights
- Open Floorplan
- Vaulted Ceiling
- Great Room
- Windsor Elementary School Rated A-
- Wood Flooring
- 2-minute walk to Conservancy Commons Park
About This Home
As of May 2023Nestled in a private community on a quiet street, you'll fall in love with this impeccably maintained ranch-style duplex condo with split bedroom floor plan. Spacious kitchen features plenty of cabinets, stainless appliances, custom backsplash, and under cabinet lighting - and gorgeous wood floors that enhance the flow into the large living room with gas fireplace & patio access. Back of condo overlooks greenspace that gives you the privacy & serenity you desire. Spacious primary suite includes large walk-in closet and full bath. Unit is rounded out by a convenient main floor laundry room and finished 2-car garage. Lower level is ready for future finishing and full bathroom. This one-owner home is located close to nature preserve, neighborhood park, walking paths, and bike trails.
Property Details
Home Type
- Condominium
Est. Annual Taxes
- $5,378
Year Built
- Built in 2015
Lot Details
- 0.9
HOA Fees
- $265 Monthly HOA Fees
Home Design
- Ranch Property
- Brick Exterior Construction
- Poured Concrete
- Vinyl Siding
- Radon Mitigation System
Interior Spaces
- 1,418 Sq Ft Home
- Open Floorplan
- Vaulted Ceiling
- Gas Fireplace
- Great Room
- Wood Flooring
- Home Security System
- Laundry on main level
Kitchen
- Breakfast Bar
- Oven or Range
- Microwave
- Dishwasher
- Disposal
Bedrooms and Bathrooms
- 2 Bedrooms
- Split Bedroom Floorplan
- Walk-In Closet
- 2 Full Bathrooms
- Bathtub
- Walk-in Shower
Basement
- Basement Fills Entire Space Under The House
- Basement Ceilings are 8 Feet High
- Stubbed For A Bathroom
- Basement Windows
Parking
- Garage
- Garage Door Opener
- Driveway Level
Accessible Home Design
- Accessible Full Bathroom
- Accessible Bedroom
- Halls are 36 inches wide or more
- Accessible Doors
- Low Pile Carpeting
Outdoor Features
- Patio
Schools
- Windsor Elementary School
- Deforest Middle School
- Deforest High School
Utilities
- Forced Air Cooling System
- Water Softener
- High Speed Internet
- Cable TV Available
Community Details
- Association fees include parking, trash removal, snow removal, common area maintenance, common area insurance, reserve fund, lawn maintenance
- 2 Units
- Located in the Village Walk master-planned community
- Property Manager
Listing and Financial Details
- Assessor Parcel Number 0910-302-1208-1
Ownership History
Purchase Details
Home Financials for this Owner
Home Financials are based on the most recent Mortgage that was taken out on this home.Purchase Details
Purchase Details
Purchase Details
Similar Home in the area
Home Values in the Area
Average Home Value in this Area
Purchase History
| Date | Buyer | Sale Price | Title Company |
|---|---|---|---|
| Fowell Daniel | $380,000 | None Listed On Document | |
| Ringle Debra A | -- | None Available | |
| Ringle Guy R | $283,900 | None Available | |
| First Weber Building Company Llc | $160,000 | None Available |
Mortgage History
| Date | Status | Borrower | Loan Amount |
|---|---|---|---|
| Open | Fowell Daniel | $75,000 | |
| Open | Fowell Daniel | $225,000 |
Property History
| Date | Event | Price | Change | Sq Ft Price |
|---|---|---|---|---|
| 05/25/2023 05/25/23 | Sold | $380,000 | -1.3% | $268 / Sq Ft |
| 03/01/2023 03/01/23 | For Sale | $385,000 | -- | $272 / Sq Ft |
Tax History Compared to Growth
Tax History
| Year | Tax Paid | Tax Assessment Tax Assessment Total Assessment is a certain percentage of the fair market value that is determined by local assessors to be the total taxable value of land and additions on the property. | Land | Improvement |
|---|---|---|---|---|
| 2024 | $5,711 | $362,800 | $50,000 | $312,800 |
| 2023 | $5,673 | $343,100 | $50,000 | $293,100 |
| 2021 | $5,912 | $291,300 | $50,000 | $241,300 |
| 2020 | $5,349 | $253,300 | $50,000 | $203,300 |
| 2019 | $5,173 | $247,000 | $50,000 | $197,000 |
| 2018 | $5,319 | $257,100 | $50,000 | $207,100 |
| 2017 | $5,081 | $257,100 | $50,000 | $207,100 |
| 2016 | $5,132 | $257,100 | $50,000 | $207,100 |
| 2015 | $368 | $17,000 | $17,000 | $0 |
| 2014 | $362 | $17,000 | $17,000 | $0 |
| 2013 | $360 | $17,000 | $17,000 | $0 |
Agents Affiliated with this Home
-
Kim Elton

Seller's Agent in 2023
Kim Elton
Realty Executives
(608) 512-7836
21 in this area
115 Total Sales
-
Lou Elson

Buyer's Agent in 2023
Lou Elson
EXIT Realty HGM
(608) 216-8730
5 in this area
184 Total Sales
Map
Source: South Central Wisconsin Multiple Listing Service
MLS Number: 1950794
APN: 0910-302-1208-1
- Unit 41 Conservancy Plaza
- Unit 37 Conservancy Plaza
- 6719 Conservancy Plaza
- 4646 Whitebud Terrace
- Unit 1.2 Bellflower Dr
- Unit 2-3 Bellflower Dr Unit 3
- Unit 1.3 Bellflower Dr
- 4780 Innovation Dr
- 7713 Larkspur Ln
- 7712 Larkspur Ln
- 7711 Larkspur Ln
- 7710 Larkspur Ln
- 7706 Autumn Blaze Trail
- 7714 Indigo Dr
- 7715 Indigo Dr
- 6800 Valiant Dr
- 7711 Stonecrop Way
- 7709 Stonecrop Way
- 7707 Stonecrop Way
- 7704 Stonecrop Way
- 6781 Village Walk Ln Unit 52
- 6781 Village Walk Ln
- 6783 Village Walk Ln Unit 51
- 6777 Village Walk Ln
- 6785 Village Walk Ln Unit 50
- 6775 Village Walk Ln
- 6787 Village Walk Ln
- 6773 Village Walk Ln Unit 55
- 6791 Village Walk Ln
- 6771 Village Walk Ln Unit 56
- 6843 Yellowwood Ln
- 6793 Village Walk Ln
- 6793 Village Walk Ln Unit 47
- 6767 Village Walk Ln Unit 57
- 6795 Village Walk Ln
- 6795 Village Walk Ln Unit 46
- 6765 Village Walk Ln Unit 58
- 6765 Village Walk Ln
- 6797 Village Walk Ln
- 6797 Village Walk Ln Unit 45
