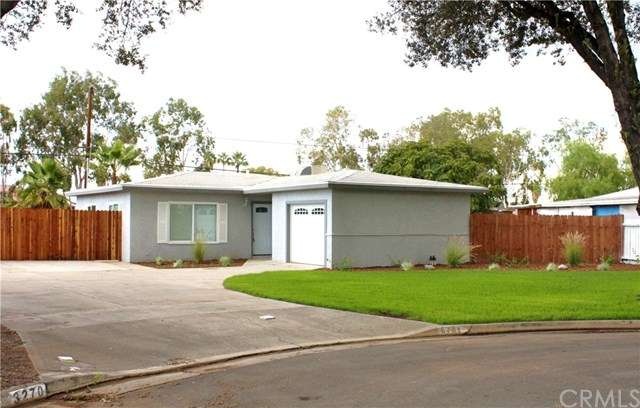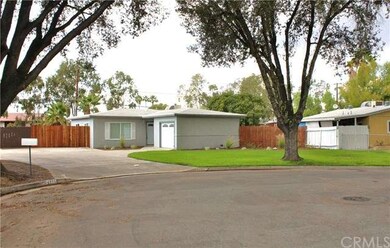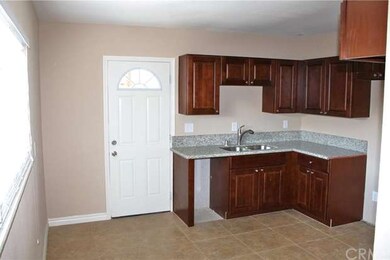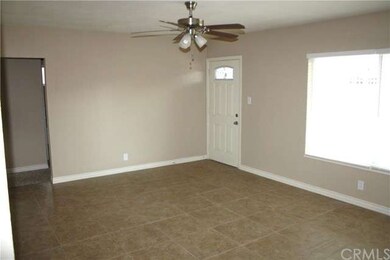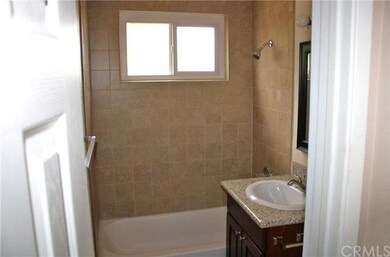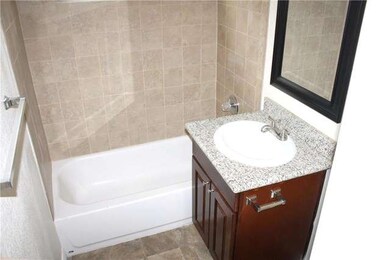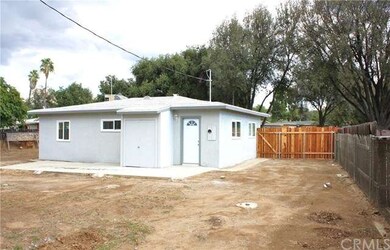
6781 Vivian Way Riverside, CA 92506
Victoria NeighborhoodHighlights
- All Bedrooms Downstairs
- No HOA
- Central Heating and Cooling System
- Polytechnic High School Rated A-
- 1 Car Attached Garage
- Level Lot
About This Home
As of August 2017Darling Ranch style home in Riverside's Poly High School District--shows Terrific!
this home has all NEW interior and exterior paint, NEW ceramic tile flooring, NEW vinyl windows throughout, NEW interior and exterior doors, NEW carpeting, NEW cabinetry in kitchen and bathroom. NEW granite counter tops installed. NEW fixtures, and even a brand NEW electrical panel.
Large yards, and front landscaping is NEW too !
Home Details
Home Type
- Single Family
Est. Annual Taxes
- $3,729
Year Built
- Built in 1953
Lot Details
- 9,676 Sq Ft Lot
- Level Lot
Parking
- 1 Car Attached Garage
- Parking Available
- Shared Driveway
Home Design
- 1,188 Sq Ft Home
- Composition Roof
Bedrooms and Bathrooms
- 3 Bedrooms
- All Bedrooms Down
- 1 Full Bathroom
Additional Features
- Suburban Location
- Central Heating and Cooling System
Community Details
- No Home Owners Association
Listing and Financial Details
- Tax Lot 14
- Assessor Parcel Number 229134002
Ownership History
Purchase Details
Home Financials for this Owner
Home Financials are based on the most recent Mortgage that was taken out on this home.Purchase Details
Home Financials for this Owner
Home Financials are based on the most recent Mortgage that was taken out on this home.Purchase Details
Home Financials for this Owner
Home Financials are based on the most recent Mortgage that was taken out on this home.Purchase Details
Home Financials for this Owner
Home Financials are based on the most recent Mortgage that was taken out on this home.Purchase Details
Purchase Details
Home Financials for this Owner
Home Financials are based on the most recent Mortgage that was taken out on this home.Purchase Details
Home Financials for this Owner
Home Financials are based on the most recent Mortgage that was taken out on this home.Purchase Details
Home Financials for this Owner
Home Financials are based on the most recent Mortgage that was taken out on this home.Purchase Details
Purchase Details
Purchase Details
Home Financials for this Owner
Home Financials are based on the most recent Mortgage that was taken out on this home.Similar Home in Riverside, CA
Home Values in the Area
Average Home Value in this Area
Purchase History
| Date | Type | Sale Price | Title Company |
|---|---|---|---|
| Grant Deed | $300,000 | First American Title Company | |
| Interfamily Deed Transfer | -- | First American Title Company | |
| Grant Deed | $250,000 | First American Title Company | |
| Trustee Deed | $133,000 | None Available | |
| Interfamily Deed Transfer | -- | Ticor Title Insurance Co | |
| Interfamily Deed Transfer | -- | Lawyers Title | |
| Interfamily Deed Transfer | -- | Fidelity National Financial | |
| Grant Deed | $92,000 | United Title | |
| Grant Deed | -- | First American Title Ins Co | |
| Trustee Deed | $105,988 | First American Title Ins Co | |
| Grant Deed | -- | Northern Counties Title |
Mortgage History
| Date | Status | Loan Amount | Loan Type |
|---|---|---|---|
| Open | $356,384 | VA | |
| Closed | $306,450 | VA | |
| Previous Owner | $260,923 | VA | |
| Previous Owner | $255,375 | VA | |
| Previous Owner | $2,000,000 | Stand Alone Refi Refinance Of Original Loan | |
| Previous Owner | $2,552,000 | Unknown | |
| Previous Owner | $215,000 | Stand Alone Refi Refinance Of Original Loan | |
| Previous Owner | $200,000 | Stand Alone Refi Refinance Of Original Loan | |
| Previous Owner | $140,000 | Unknown | |
| Previous Owner | $96,365 | Unknown | |
| Previous Owner | $69,427 | FHA | |
| Previous Owner | $100,185 | FHA |
Property History
| Date | Event | Price | Change | Sq Ft Price |
|---|---|---|---|---|
| 08/16/2017 08/16/17 | Sold | $300,000 | 0.0% | $253 / Sq Ft |
| 07/01/2017 07/01/17 | Pending | -- | -- | -- |
| 05/31/2017 05/31/17 | Off Market | $300,000 | -- | -- |
| 05/19/2017 05/19/17 | For Sale | $295,000 | -1.7% | $248 / Sq Ft |
| 05/16/2017 05/16/17 | Off Market | $300,000 | -- | -- |
| 05/08/2017 05/08/17 | Price Changed | $299,900 | -1.7% | $252 / Sq Ft |
| 04/06/2017 04/06/17 | For Sale | $305,000 | +22.0% | $257 / Sq Ft |
| 02/01/2016 02/01/16 | Sold | $250,000 | 0.0% | $210 / Sq Ft |
| 12/17/2015 12/17/15 | Pending | -- | -- | -- |
| 11/25/2015 11/25/15 | Price Changed | $249,900 | -3.8% | $210 / Sq Ft |
| 11/06/2015 11/06/15 | For Sale | $259,900 | -- | $219 / Sq Ft |
Tax History Compared to Growth
Tax History
| Year | Tax Paid | Tax Assessment Tax Assessment Total Assessment is a certain percentage of the fair market value that is determined by local assessors to be the total taxable value of land and additions on the property. | Land | Improvement |
|---|---|---|---|---|
| 2025 | $3,729 | $580,286 | $102,402 | $477,884 |
| 2023 | $3,729 | $328,091 | $98,427 | $229,664 |
| 2022 | $3,644 | $321,659 | $96,498 | $225,161 |
| 2021 | $7,147 | $315,353 | $94,606 | $220,747 |
| 2020 | $3,575 | $312,120 | $93,636 | $218,484 |
| 2019 | $3,508 | $306,000 | $91,800 | $214,200 |
| 2018 | $3,440 | $300,000 | $90,000 | $210,000 |
| 2017 | $2,863 | $255,000 | $91,800 | $163,200 |
| 2016 | $2,305 | $208,000 | $80,000 | $128,000 |
| 2015 | $4,181 | $127,578 | $52,165 | $75,413 |
| 2014 | $3,039 | $125,082 | $51,145 | $73,937 |
Agents Affiliated with this Home
-
D
Seller's Agent in 2017
Daniel de la mora
REALTY MASTERS & ASSOCIATES
-

Buyer's Agent in 2017
Margaret Raymond
West Shores Realty, Inc.
(310) 941-9245
4 Total Sales
-

Seller's Agent in 2016
Wende Deaton
RE/MAX
(951) 318-3358
10 Total Sales
-

Buyer's Agent in 2016
Edrisi Aussenac
Century 21 Allstars
(714) 400-8552
1 in this area
44 Total Sales
Map
Source: California Regional Multiple Listing Service (CRMLS)
MLS Number: IV15241021
APN: 229-134-002
- 3179 Jane St
- 6952 Coolidge Ave
- 3055 Ronald St
- 3035 Bautista St
- 7038 Indiana Ave
- 7050 Indiana Ave
- 2993 Priscilla St
- 3460 Washington St
- 6792 Rainier Ct
- 2994 Maude St
- 3546 Kenmill St
- 3401 Arlington Ave
- 0 Mcmahon St Unit IV25141837
- 3133 Juanita St
- 7274 Nixon Dr
- 7307 Diamond St
- 7347 Diamond St
- 7272 Mount Vernon St
- 6979 Palm Ct Unit 228
- 6979 Palm Ct Unit 124
