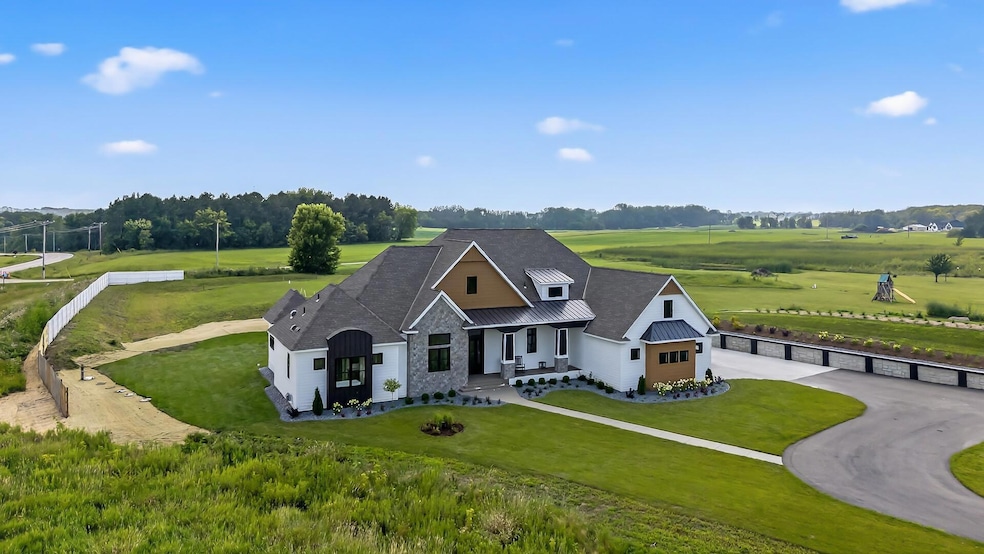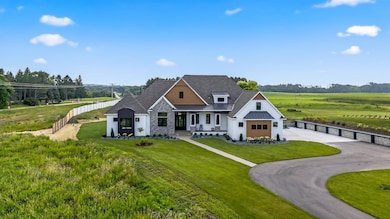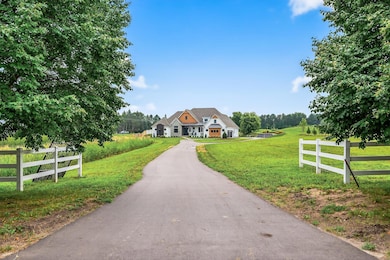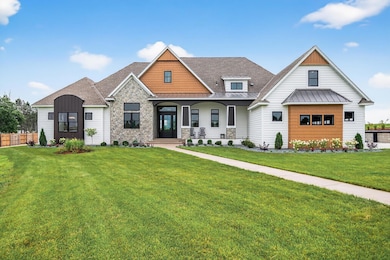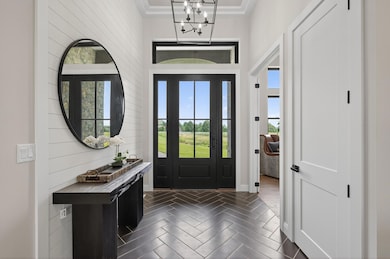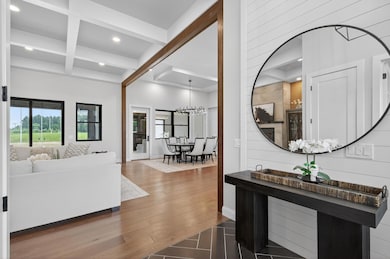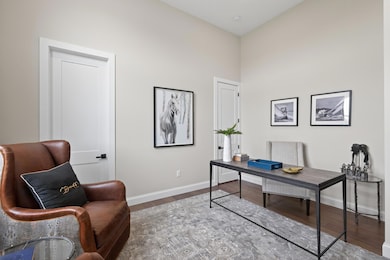6783 Broadview Dr Prior Lake, MN 55372
Estimated payment $10,029/month
Highlights
- Heated In Ground Pool
- 178,160 Sq Ft lot
- 2 Fireplaces
- Lake Marion Elementary School Rated A
- Recreation Room
- Sun or Florida Room
About This Home
Welcome to this stunning newer one-story home that blends luxury and comfort in every detail. Designed with ease and elegance in mind, this high-end residence features four spacious bedrooms all conveniently located on the main level. The open-concept layout flows effortlessly from the gourmet kitchen to the inviting living and dining spaces—perfect for everyday living and entertaining alike. Step outside to your private backyard oasis, complete with an in-ground pool and beautifully landscaped surroundings. A rare opportunity to own a thoughtfully designed home that offers both style and functionality on a single level.
Home Details
Home Type
- Single Family
Est. Annual Taxes
- $13,446
Year Built
- Built in 2022
Lot Details
- 4.09 Acre Lot
- Lot Dimensions are 8x314x90x663x93x733
- Partially Fenced Property
Parking
- 3 Car Attached Garage
Home Design
- Pitched Roof
Interior Spaces
- 5,061 Sq Ft Home
- 1-Story Property
- Wet Bar
- 2 Fireplaces
- Gas Fireplace
- Great Room
- Family Room
- Sitting Room
- Dining Room
- Home Office
- Recreation Room
- Sun or Florida Room
- Crawl Space
- Washer and Dryer Hookup
Kitchen
- Range
- Microwave
- The kitchen features windows
Bedrooms and Bathrooms
- 4 Bedrooms
Eco-Friendly Details
- Air Exchanger
Outdoor Features
- Heated In Ground Pool
- Porch
Utilities
- Forced Air Heating and Cooling System
- Well
Community Details
- No Home Owners Association
- Fox Estate Subdivision
Listing and Financial Details
- Assessor Parcel Number 041420010
Map
Home Values in the Area
Average Home Value in this Area
Tax History
| Year | Tax Paid | Tax Assessment Tax Assessment Total Assessment is a certain percentage of the fair market value that is determined by local assessors to be the total taxable value of land and additions on the property. | Land | Improvement |
|---|---|---|---|---|
| 2025 | $13,446 | $1,410,300 | $299,000 | $1,111,300 |
| 2024 | $4,302 | $1,204,200 | $293,900 | $910,300 |
| 2023 | $2,756 | $413,900 | $270,600 | $143,300 |
Property History
| Date | Event | Price | List to Sale | Price per Sq Ft |
|---|---|---|---|---|
| 10/16/2025 10/16/25 | For Sale | $1,690,000 | -- | $334 / Sq Ft |
Purchase History
| Date | Type | Sale Price | Title Company |
|---|---|---|---|
| Sheriffs Deed | $902,562 | -- |
Source: NorthstarMLS
MLS Number: 6805690
APN: 4-142-001-0
- 19475 Foxfield Dr
- 6167 Lake Dr
- 6176 Broadview Ave
- 19220 Foxfield Dr
- 20011 Nevada Ave
- 19516 Hampshire Ct
- 7500 210th St E
- 7939 207th St E
- XXX Sundance Trail
- 7947 207th St E
- 7628 Prairie Grass Pass
- 7958 207th St E
- 7968 Eldorado Rd
- 21264 Dorothy Way
- 21281 Dorothy Way
- 7737 Prairie Grass Pass
- 20353 Levi Ln
- 20389 Levi Ln
- xxx Bitterbush Pass
- 7913 207th St E
- 17088 Adelmann St SE
- 16955 Toronto Ave SE Unit 308
- 4680 Tower St SE Unit 310
- 16650 Brunswick Ave
- 11656 207th St W
- 16611 Five Hawks Ave SE
- 16377 Duluth Ave SE
- 16535 Tranquility Ct SE
- 5119 Gateway St SE
- 18351 Kenyon Ave
- 14952 Mustang Path
- 18400 Orchard Trail
- 4301 Quaker Trail NE
- 17956 Jubilee Way
- 10805 173rd St W
- 14709 W Burnsville Pkwy
- 220 Old Town Rd
- 2721 Westcliffe Dr
- 19351 Indiana Ave
- 13958 Edgewood Ave
