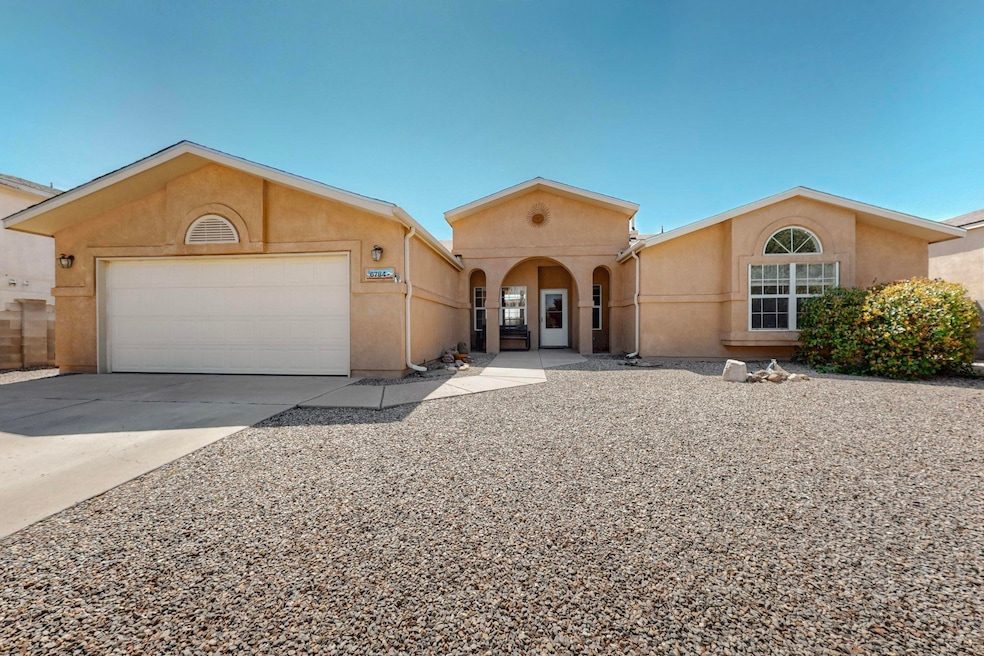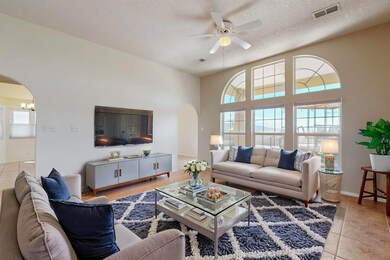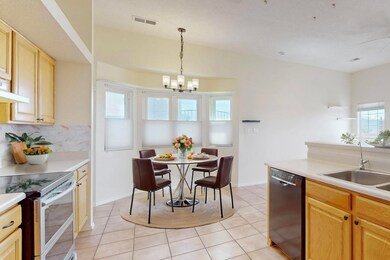
6784 Augusta Hills Dr NE Rio Rancho, NM 87144
Enchanted Hills NeighborhoodHighlights
- Solar Power System
- Sitting Area In Primary Bedroom
- Wooded Lot
- Sandia Vista Elementary School Rated A-
- Deck
- Separate Formal Living Room
About This Home
As of May 2025Welcome to this beautifully maintained single-story home in Enchanted Hills, sitting on nearly a quarter acre and move-in ready! Inside, enjoy high ceilings, skylights, and floor-to-ceiling windows that fill the space with natural light. The backyard features xeriscaping, a covered deck with unobstructed mountain views, and open space behind for privacy. As the second owners, the current homeowners have kept it in excellent condition, with recent deep cleaning and fresh paint. Updates include newer appliances, owned solar panels with a new inverter, refrigerated air, a 2020 furnace, 2022 water heater & softener, reverse osmosis, and a 2019 roof. No poly pipes, all tile flooring, oversized garage, and a new doggy door. Plus, no HOA or PID!
Last Agent to Sell the Property
Coldwell Banker Legacy License #54631 Listed on: 04/04/2025

Home Details
Home Type
- Single Family
Est. Annual Taxes
- $2,150
Year Built
- Built in 1997
Lot Details
- 9,000 Sq Ft Lot
- North Facing Home
- Xeriscape Landscape
- Sprinkler System
- Wooded Lot
- Private Yard
- Garden
Parking
- 2 Car Attached Garage
Home Design
- Shingle Roof
- Stucco
- Stone
Interior Spaces
- 1,751 Sq Ft Home
- Property has 1 Level
- High Ceiling
- Ceiling Fan
- Skylights
- Double Pane Windows
- Insulated Windows
- Bay Window
- Entrance Foyer
- Separate Formal Living Room
- Multiple Living Areas
- Sitting Room
- Tile Flooring
- Property Views
Kitchen
- Breakfast Area or Nook
- Free-Standing Electric Range
- Range Hood
- <<microwave>>
- Disposal
Bedrooms and Bathrooms
- 3 Bedrooms
- Sitting Area In Primary Bedroom
- Dual Sinks
- Shower Only
- Separate Shower
Laundry
- Dryer
- Washer
Eco-Friendly Details
- Solar Power System
Outdoor Features
- Deck
- Covered patio or porch
- Gazebo
- Shed
Schools
- Sandia Vista Elementary School
- Mountain View Middle School
- V. Sue Cleveland High School
Utilities
- Refrigerated Cooling System
- Forced Air Heating System
- Natural Gas Connected
- Water Softener is Owned
- Satellite Dish
Community Details
- Built by Amrep
Listing and Financial Details
- Assessor Parcel Number R054774
Ownership History
Purchase Details
Home Financials for this Owner
Home Financials are based on the most recent Mortgage that was taken out on this home.Purchase Details
Home Financials for this Owner
Home Financials are based on the most recent Mortgage that was taken out on this home.Similar Homes in Rio Rancho, NM
Home Values in the Area
Average Home Value in this Area
Purchase History
| Date | Type | Sale Price | Title Company |
|---|---|---|---|
| Warranty Deed | -- | None Listed On Document | |
| Warranty Deed | -- | Centric Title |
Mortgage History
| Date | Status | Loan Amount | Loan Type |
|---|---|---|---|
| Open | $282,000 | New Conventional | |
| Previous Owner | $280,000 | New Conventional |
Property History
| Date | Event | Price | Change | Sq Ft Price |
|---|---|---|---|---|
| 05/08/2025 05/08/25 | Sold | -- | -- | -- |
| 04/08/2025 04/08/25 | Pending | -- | -- | -- |
| 04/04/2025 04/04/25 | For Sale | $379,900 | +8.5% | $217 / Sq Ft |
| 09/13/2024 09/13/24 | Sold | -- | -- | -- |
| 08/23/2024 08/23/24 | Pending | -- | -- | -- |
| 08/20/2024 08/20/24 | For Sale | $350,000 | -- | $197 / Sq Ft |
Tax History Compared to Growth
Tax History
| Year | Tax Paid | Tax Assessment Tax Assessment Total Assessment is a certain percentage of the fair market value that is determined by local assessors to be the total taxable value of land and additions on the property. | Land | Improvement |
|---|---|---|---|---|
| 2024 | $2,115 | $61,668 | $10,972 | $50,696 |
| 2023 | $2,115 | $59,872 | $10,889 | $48,983 |
| 2022 | $2,052 | $58,129 | $10,798 | $47,331 |
| 2021 | $2,034 | $56,435 | $10,635 | $45,800 |
| 2020 | $1,972 | $54,792 | $0 | $0 |
| 2019 | $1,926 | $53,196 | $0 | $0 |
| 2018 | $1,757 | $51,647 | $0 | $0 |
| 2017 | $1,682 | $50,142 | $0 | $0 |
| 2016 | $1,827 | $48,682 | $0 | $0 |
| 2014 | $1,712 | $47,265 | $0 | $0 |
| 2013 | -- | $45,265 | $9,015 | $36,250 |
Agents Affiliated with this Home
-
Iris Garcia-Martinez
I
Seller's Agent in 2025
Iris Garcia-Martinez
Coldwell Banker Legacy
(505) 610-5807
2 in this area
20 Total Sales
-
Jonathan Tenorio

Buyer's Agent in 2025
Jonathan Tenorio
Keller Williams Realty
(505) 410-8568
22 in this area
796 Total Sales
-
Kelsey Benedetto

Seller's Agent in 2024
Kelsey Benedetto
Coldwell Banker Legacy
(505) 803-7799
1 in this area
113 Total Sales
-
John Long

Seller Co-Listing Agent in 2024
John Long
Coldwell Banker Legacy
(505) 892-3214
4 in this area
238 Total Sales
Map
Source: Southwest MLS (Greater Albuquerque Association of REALTORS®)
MLS Number: 1081337
APN: 1-017-075-043-107
- 6817 Preston Rd NE
- 4476 George Loop NE
- 6920 Glen Hills Dr NE
- 4616 Way NE
- 6903 Ava Rd NE
- 4525 Olivia Dr NE
- 6908 Ava Rd NE
- 6822 Sydney Dr NE
- 6748 Zachary Rd NE
- 6791 Sydney Dr NE
- 6457 Freemont Hills Loop NE
- 6892 Augusta Hills Dr NE
- 4412 George Loop
- 6853 Sydney Dr NE
- 6921 Archer Rd NE
- 6900 Archer Rd NE
- 6900 Archer Rd NE
- 6900 Archer Rd NE
- 6845 Sydney Dr NE
- 6936 Archer Rd





