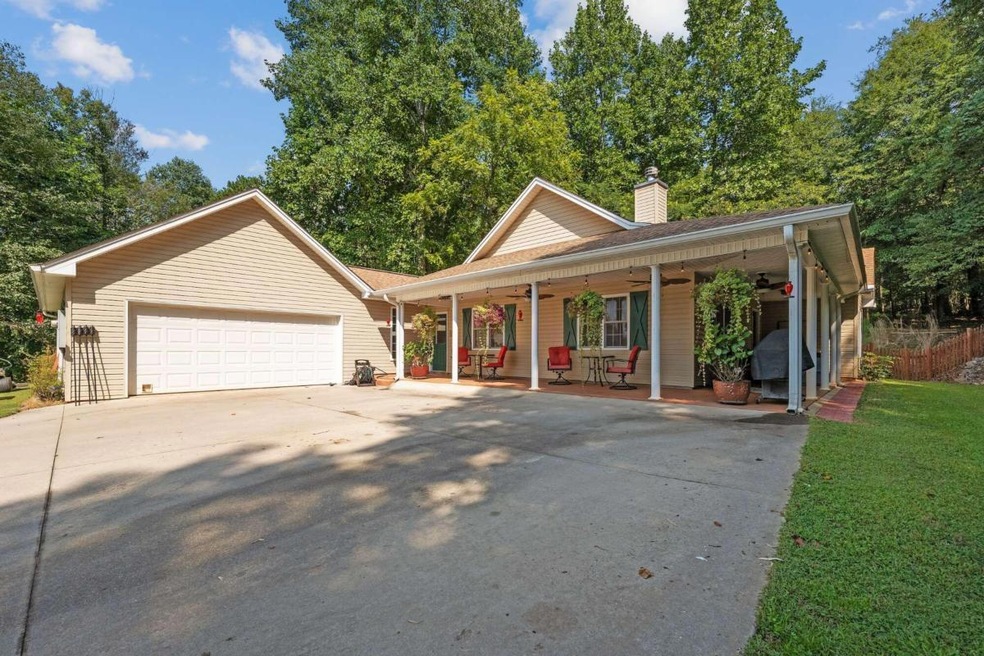
$290,999
- 4 Beds
- 2 Baths
- 2,240 Sq Ft
- 389 Gold Dust Trace
- Dahlonega, GA
Buy this home & I will buy yours! Now you can buy this home with Zero Down!! Nestled on an expansive 1.45-acre lot, this charming property provides an ideal setting for embracing the great outdoors and hosting large gatherings. With ample space to create your dream home, it's a true canvas awaiting your personal touch. The residence offers a thoughtfully designed layout with four spacious
Mayra Senquiz Your Home Sold Guaranteed Realty Crown Group
