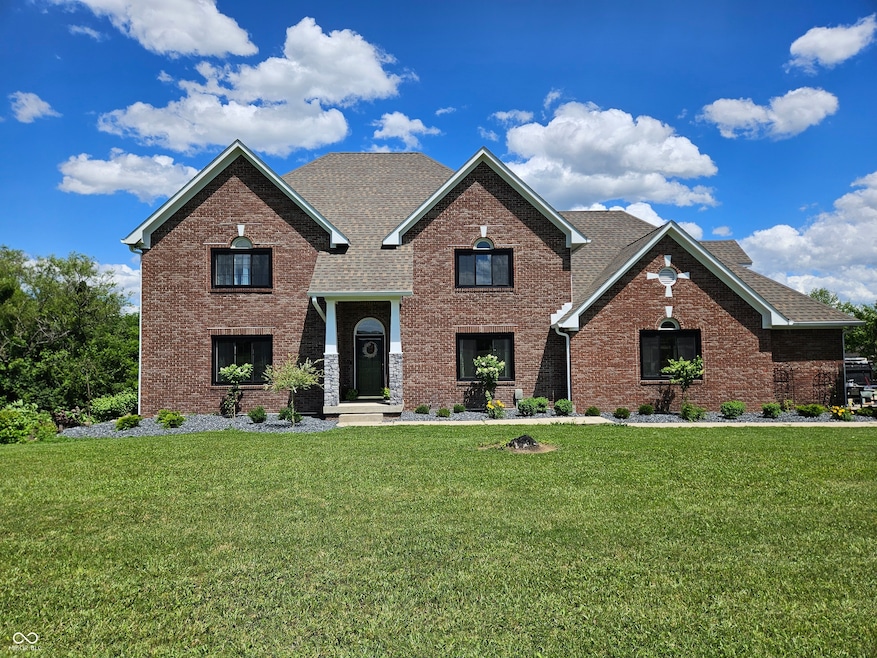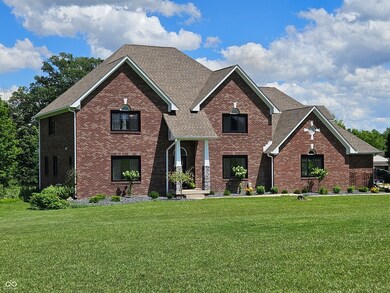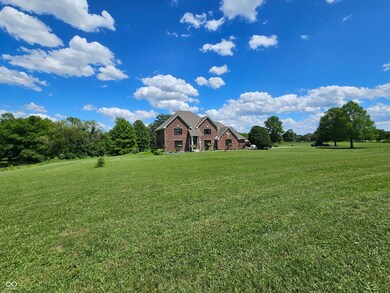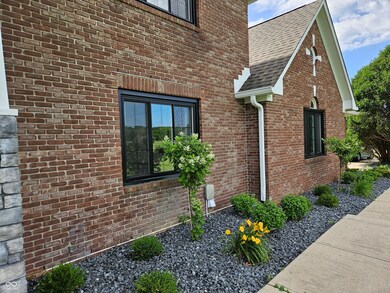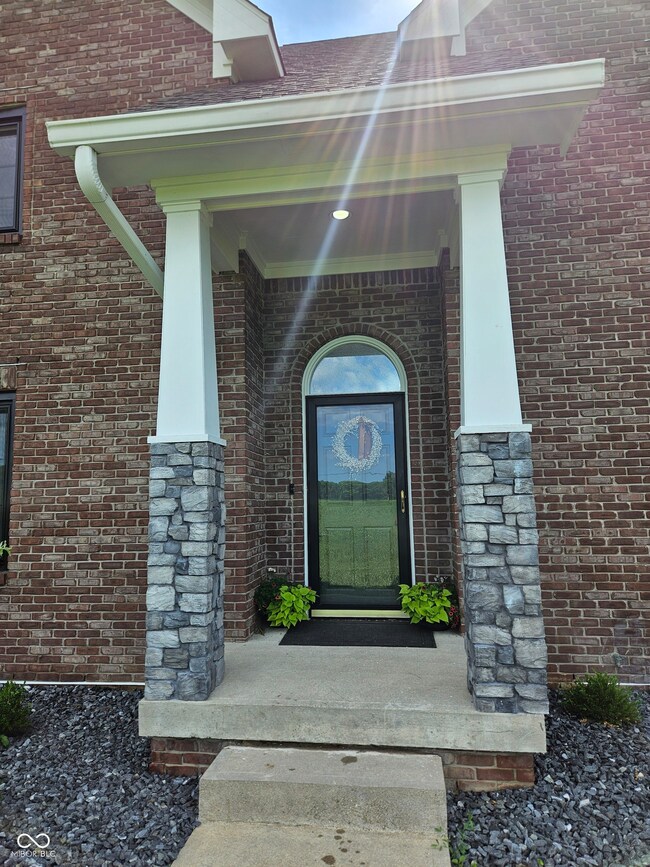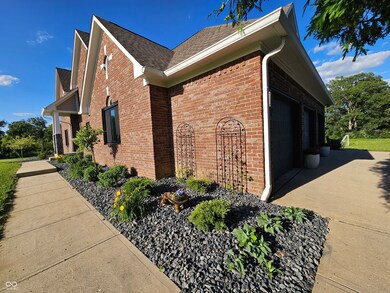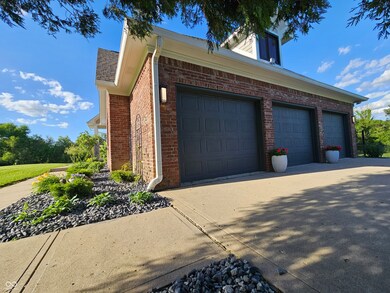
6787 S Nineveh Rd Trafalgar, IN 46181
Highlights
- Outdoor Pool
- Mature Trees
- Traditional Architecture
- 17.26 Acre Lot
- Vaulted Ceiling
- Wood Flooring
About This Home
As of January 2025Enjoy this beautiful 2 story brick home on 17 acres with rolling hills, woods, a pond and a creek running though the property. The two-story entry and great room give this home a very open feel. You'll never have to go to a park again because you will be living in one. The crown molding, hardwoods, raised six-panel doors and built-in bookshelves add to the character of this home. The great room opens to the spacious patio & swimming pool. Within the last 2 years: most all of the windows have been replaced, all new flooring, HVAC system installed, new bathrooms, exterior painting, water proofed crawl space, and septic tank pumped. Within the last year: pool has been completely refurbished - new liner, all new mechanicals and plumbing, new cover and it is a salt-water pool so it requires almost no maintenance. New landscaping on the outside with new exterior lighting. Large 3-car garage and partially finished basement with a 5th bedroom and it is plumbed for a full bath. The home has great storage areas, has a mini bar in the great room (pool room). The barn has 2 stalls and is over 2,000 sq-ft. Enjoy the peace and quiet of nature from your backyard where deer roam on the property as your backyard neighbor is the Atterbury wildlife area. Also, enjoy the beautiful sunsets out your windows to the west.
Last Agent to Sell the Property
Terry L Moore Brokerage Email: bigtmoore100@gmail.com License #RB14027246 Listed on: 06/05/2024
Last Buyer's Agent
Sarah Sanders
RE/MAX Real Estate Prof

Home Details
Home Type
- Single Family
Est. Annual Taxes
- $5,572
Year Built
- Built in 1995
Lot Details
- 17.26 Acre Lot
- Rural Setting
- Mature Trees
- Wooded Lot
Parking
- 3 Car Attached Garage
Home Design
- Traditional Architecture
- Brick Exterior Construction
- Concrete Perimeter Foundation
Interior Spaces
- 2-Story Property
- Built-in Bookshelves
- Woodwork
- Tray Ceiling
- Vaulted Ceiling
- Paddle Fans
- Gas Log Fireplace
- Vinyl Clad Windows
- Window Screens
- Entrance Foyer
- Storm Windows
Kitchen
- Eat-In Kitchen
- Electric Oven
- Built-In Microwave
- Dishwasher
- Kitchen Island
- Disposal
Flooring
- Wood
- Carpet
- Laminate
- Ceramic Tile
Bedrooms and Bathrooms
- 4 Bedrooms
- Walk-In Closet
- Dual Vanity Sinks in Primary Bathroom
Laundry
- Laundry on main level
- Dryer
- Washer
Finished Basement
- Basement Storage
- Basement Window Egress
Pool
- Outdoor Pool
- Pool Cover
- Pool Liner
Outdoor Features
- Patio
Schools
- Indian Creek Elementary School
- Indian Creek Middle School
- Indian Creek Intermediate School
- Indian Creek Sr High School
Utilities
- Forced Air Heating System
- Electric Water Heater
Community Details
- No Home Owners Association
Listing and Financial Details
- Tax Lot 1
- Assessor Parcel Number 411122033003010020
- Seller Concessions Not Offered
Ownership History
Purchase Details
Home Financials for this Owner
Home Financials are based on the most recent Mortgage that was taken out on this home.Purchase Details
Home Financials for this Owner
Home Financials are based on the most recent Mortgage that was taken out on this home.Purchase Details
Home Financials for this Owner
Home Financials are based on the most recent Mortgage that was taken out on this home.Purchase Details
Home Financials for this Owner
Home Financials are based on the most recent Mortgage that was taken out on this home.Purchase Details
Home Financials for this Owner
Home Financials are based on the most recent Mortgage that was taken out on this home.Purchase Details
Home Financials for this Owner
Home Financials are based on the most recent Mortgage that was taken out on this home.Similar Homes in Trafalgar, IN
Home Values in the Area
Average Home Value in this Area
Purchase History
| Date | Type | Sale Price | Title Company |
|---|---|---|---|
| Warranty Deed | -- | Meridian Title | |
| Warranty Deed | $735,000 | Meridian Title | |
| Warranty Deed | -- | -- | |
| Quit Claim Deed | -- | -- | |
| Warranty Deed | -- | Security Title Services Llc | |
| Warranty Deed | -- | Security Title Services Llc | |
| Warranty Deed | -- | Security Title Services Llc |
Mortgage History
| Date | Status | Loan Amount | Loan Type |
|---|---|---|---|
| Open | $485,000 | New Conventional | |
| Closed | $485,000 | New Conventional | |
| Previous Owner | $260,000 | No Value Available | |
| Previous Owner | $260,000 | No Value Available | |
| Previous Owner | $260,000 | New Conventional | |
| Previous Owner | $287,000 | New Conventional | |
| Previous Owner | $204,000 | Unknown | |
| Previous Owner | $192,000 | Future Advance Clause Open End Mortgage | |
| Previous Owner | $104,900 | Future Advance Clause Open End Mortgage | |
| Previous Owner | $190,000 | New Conventional | |
| Previous Owner | $190,000 | New Conventional | |
| Previous Owner | $190,000 | New Conventional |
Property History
| Date | Event | Price | Change | Sq Ft Price |
|---|---|---|---|---|
| 01/13/2025 01/13/25 | Sold | $735,000 | -6.8% | $155 / Sq Ft |
| 11/23/2024 11/23/24 | Pending | -- | -- | -- |
| 09/16/2024 09/16/24 | For Sale | $789,000 | 0.0% | $167 / Sq Ft |
| 08/21/2024 08/21/24 | Pending | -- | -- | -- |
| 08/15/2024 08/15/24 | For Sale | $789,000 | 0.0% | $167 / Sq Ft |
| 07/07/2024 07/07/24 | Pending | -- | -- | -- |
| 06/07/2024 06/07/24 | For Sale | $789,000 | -- | $167 / Sq Ft |
Tax History Compared to Growth
Tax History
| Year | Tax Paid | Tax Assessment Tax Assessment Total Assessment is a certain percentage of the fair market value that is determined by local assessors to be the total taxable value of land and additions on the property. | Land | Improvement |
|---|---|---|---|---|
| 2024 | $5,830 | $618,300 | $183,500 | $434,800 |
| 2023 | $5,572 | $599,100 | $183,500 | $415,600 |
| 2022 | $5,609 | $569,000 | $175,000 | $394,000 |
| 2021 | $6,955 | $483,800 | $162,500 | $321,300 |
| 2020 | $6,091 | $480,600 | $162,500 | $318,100 |
| 2019 | $5,649 | $453,700 | $162,500 | $291,200 |
| 2018 | $10,744 | $414,100 | $162,500 | $251,600 |
| 2017 | $5,136 | $411,200 | $162,400 | $248,800 |
| 2016 | $4,854 | $392,000 | $162,400 | $229,600 |
| 2014 | $4,643 | $392,800 | $162,400 | $230,400 |
| 2013 | $4,643 | $390,900 | $162,400 | $228,500 |
Agents Affiliated with this Home
-
Terry Moore
T
Seller's Agent in 2025
Terry Moore
Terry L Moore
(317) 514-1518
28 Total Sales
-

Buyer's Agent in 2025
Sarah Sanders
RE/MAX
(866) 577-3629
269 Total Sales
Map
Source: MIBOR Broker Listing Cooperative®
MLS Number: 21983366
APN: 41-11-22-033-003.010-020
- 7984 S Deer Lake Dr
- 5586 S 200 E
- 515 Hoover Dr
- 429 E Hoover Dr
- 155 E Hoover Dr
- 8576 S Riser Dr
- 8598 S Riser Dr
- 5730 S 50 W
- 8635 S Providence Dr
- 8434 S Christian Dr
- 460 W Hinshaw Dr
- 409 W Lakeview Dr
- 8664 S Nash Dr
- 0 Hinshaw Dr
- 6003 S 125 W
- 242 W Warford Dr
- 8460 S Green Dr
- 1267 W 750 S
- 1828 W 750 S
- 6208 S 200 W
