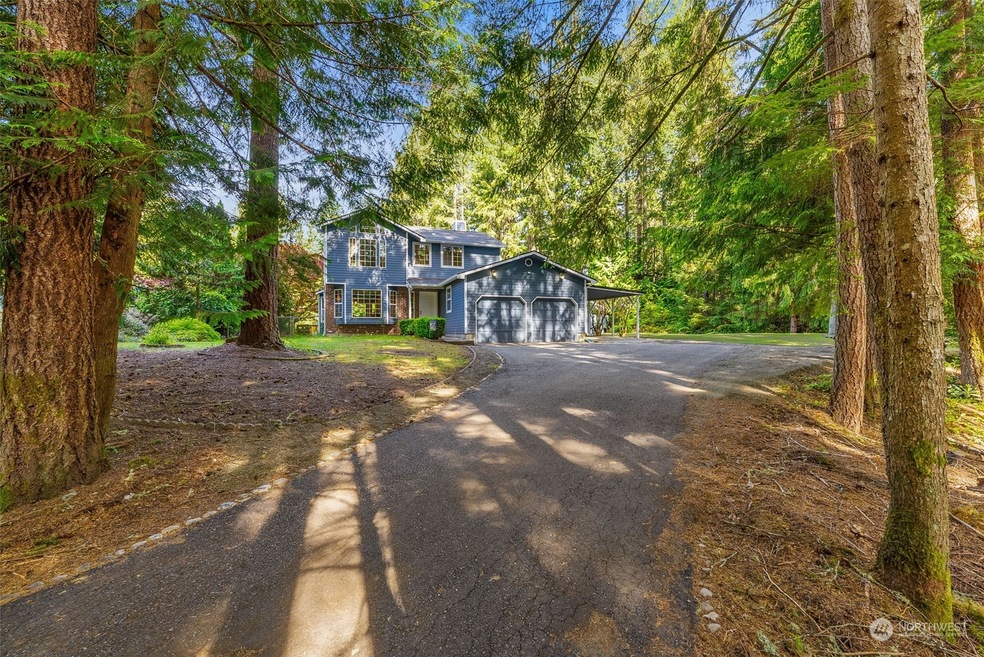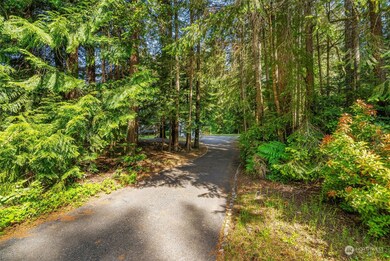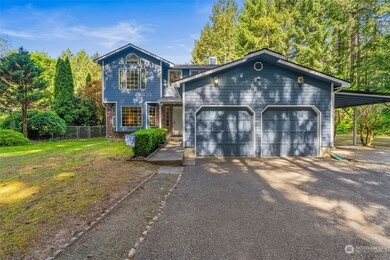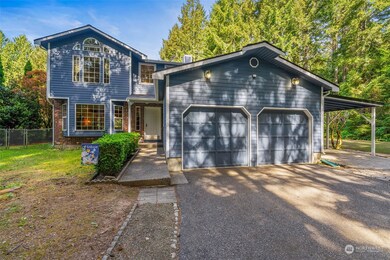
$595,000
- 3 Beds
- 2 Baths
- 1,759 Sq Ft
- 5263 SE Morning Mist Rd
- Port Orchard, WA
Soak up the sunshine on your own slice of South Kitsap paradise! Nestled on over 4.5 acres of usable, private land, this beautifully updated single-story home is move-in ready & full of charm. Gleaming hardwood floors, an open-concept welcomes you into a space made for relaxed living & effortless entertaining. The heart of the home, a bright, stylish kitchen flows seamlessly into the living area
Ida Bear Windermere RE West Sound Inc.






