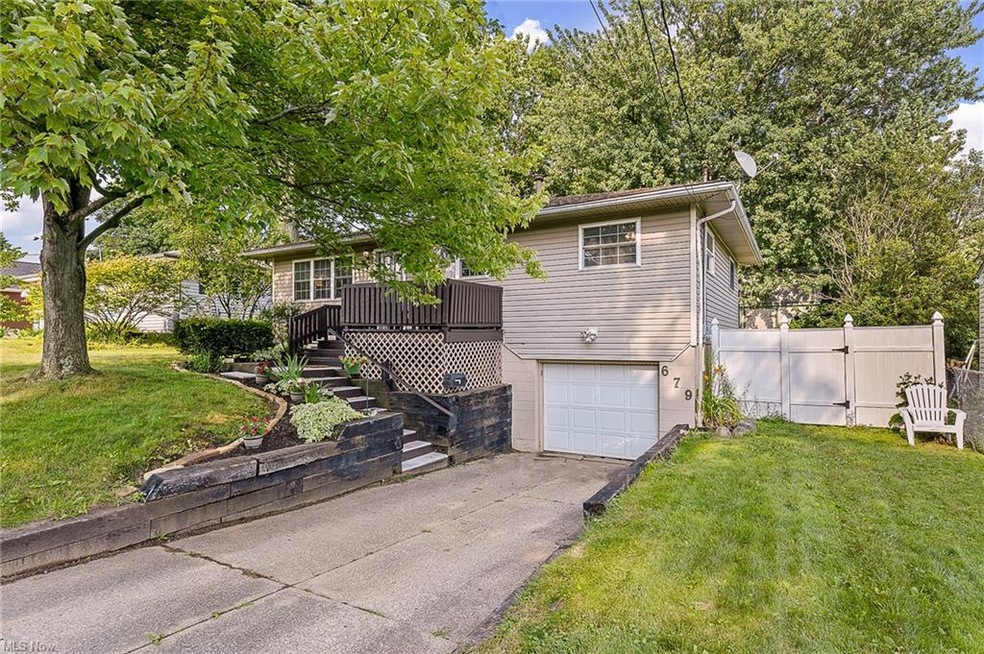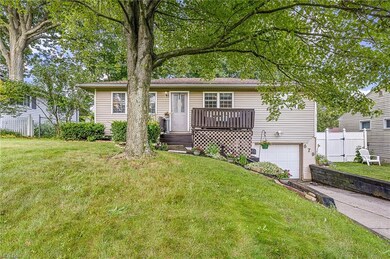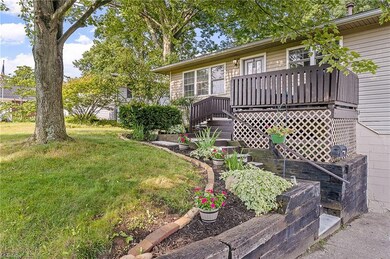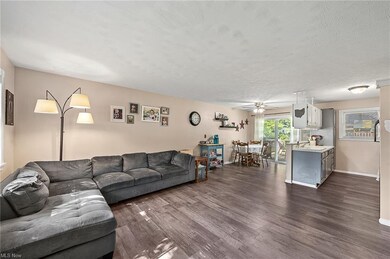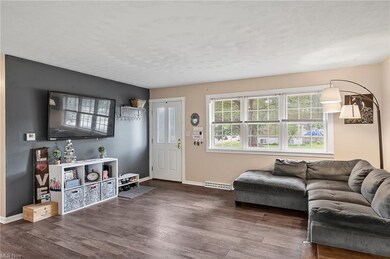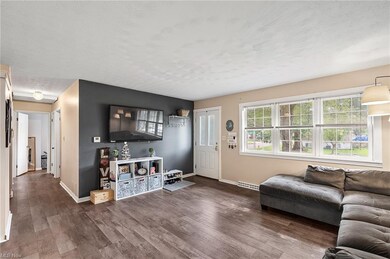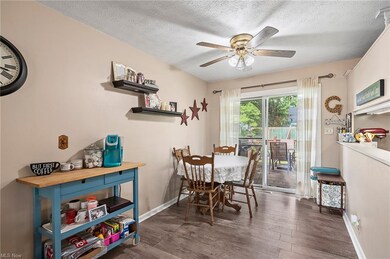
679 Beechview Dr Akron, OH 44305
Goodyear Heights NeighborhoodHighlights
- Deck
- 1 Car Attached Garage
- Partially Fenced Property
- Porch
- Forced Air Heating and Cooling System
- 1-Story Property
About This Home
As of October 2021This adorable and well-maintained 3BD/1.5BA raised ranch home is in the heart of Ellet, but conveniently located near the Tallmadge border Routes 91 and 76, and Goodyear Metro Park. Recently updated, this open concept home has newer wood-look laminate flooring throughout the living room, dining room, and kitchen (2020) and an updated kitchen with painted cabinets and stainless-steel appliances (Fridge replaced in 2015). Rooms and trim have been painted soothing neutral colors and all bedrooms have natural hardwood floors. Full bath on main level includes a jetted tub and has newer lighting and hardware (2021). Downstairs enjoy extra living space with a finished family room and convenient adjacent half bath and large laundry area with a separate shower. An attached 1-car garage provides extra storage and ease of entry from the exterior. From the dining room enjoy the outdoors through a sliding door that opens to a large deck overlooking the private and fenced rear yard and storage shed or enjoy a cup of coffee from the recently painted front deck. Additional updates include furnace (2020), hot water heater (2019), front walkway steps (2021), and roof, siding and windows (around 2012). Keith's heating and cooling has done yearly maintenance checks on furnace and air conditioning unit. A 1-year home warranty is offered for the Buyer's piece of mind. Make your appointment to see this home today!
Last Agent to Sell the Property
Keller Williams Chervenic Rlty License #2017003473 Listed on: 07/16/2021

Home Details
Home Type
- Single Family
Est. Annual Taxes
- $1,998
Year Built
- Built in 1960
Lot Details
- 6,900 Sq Ft Lot
- Lot Dimensions are 60x115
- Partially Fenced Property
- Wood Fence
- Chain Link Fence
Parking
- 1 Car Attached Garage
Home Design
- Asphalt Roof
- Vinyl Construction Material
Interior Spaces
- 1-Story Property
- Partially Finished Basement
- Basement Fills Entire Space Under The House
- Fire and Smoke Detector
Kitchen
- Range
- Microwave
- Freezer
- Dishwasher
- Disposal
Bedrooms and Bathrooms
- 3 Main Level Bedrooms
Laundry
- Dryer
- Washer
Outdoor Features
- Deck
- Porch
Utilities
- Forced Air Heating and Cooling System
- Heating System Uses Gas
Community Details
- Louis Stile Sub Community
Listing and Financial Details
- Assessor Parcel Number 6837863
Ownership History
Purchase Details
Home Financials for this Owner
Home Financials are based on the most recent Mortgage that was taken out on this home.Purchase Details
Home Financials for this Owner
Home Financials are based on the most recent Mortgage that was taken out on this home.Purchase Details
Purchase Details
Home Financials for this Owner
Home Financials are based on the most recent Mortgage that was taken out on this home.Purchase Details
Home Financials for this Owner
Home Financials are based on the most recent Mortgage that was taken out on this home.Purchase Details
Similar Homes in Akron, OH
Home Values in the Area
Average Home Value in this Area
Purchase History
| Date | Type | Sale Price | Title Company |
|---|---|---|---|
| Warranty Deed | $128,800 | Ohio Real Title | |
| Warranty Deed | $77,400 | None Available | |
| Warranty Deed | $38,340 | Midland Commerce Group | |
| Warranty Deed | $29,500 | Midland Commerce Group | |
| Interfamily Deed Transfer | $38,930 | Trident Title Agency | |
| Interfamily Deed Transfer | -- | Trident Title Agency | |
| Deed | $68,000 | -- |
Mortgage History
| Date | Status | Loan Amount | Loan Type |
|---|---|---|---|
| Open | $124,887 | Future Advance Clause Open End Mortgage | |
| Previous Owner | $75,998 | FHA | |
| Previous Owner | $59,000 | No Value Available | |
| Previous Owner | $50,000 | No Value Available |
Property History
| Date | Event | Price | Change | Sq Ft Price |
|---|---|---|---|---|
| 10/12/2021 10/12/21 | Sold | $128,750 | +3.1% | $102 / Sq Ft |
| 09/16/2021 09/16/21 | Pending | -- | -- | -- |
| 09/09/2021 09/09/21 | Price Changed | $124,900 | 0.0% | $99 / Sq Ft |
| 09/09/2021 09/09/21 | For Sale | $124,900 | -2.3% | $99 / Sq Ft |
| 07/20/2021 07/20/21 | Pending | -- | -- | -- |
| 07/16/2021 07/16/21 | For Sale | $127,900 | +65.2% | $101 / Sq Ft |
| 06/02/2015 06/02/15 | Sold | $77,400 | -3.1% | $60 / Sq Ft |
| 05/25/2015 05/25/15 | Pending | -- | -- | -- |
| 04/08/2015 04/08/15 | For Sale | $79,900 | -- | $61 / Sq Ft |
Tax History Compared to Growth
Tax History
| Year | Tax Paid | Tax Assessment Tax Assessment Total Assessment is a certain percentage of the fair market value that is determined by local assessors to be the total taxable value of land and additions on the property. | Land | Improvement |
|---|---|---|---|---|
| 2025 | $2,251 | $42,099 | $9,811 | $32,288 |
| 2024 | $2,251 | $42,099 | $9,811 | $32,288 |
| 2023 | $2,251 | $42,099 | $9,811 | $32,288 |
| 2022 | $2,088 | $30,591 | $7,109 | $23,482 |
| 2021 | $2,029 | $29,635 | $7,109 | $22,526 |
| 2020 | $1,998 | $29,640 | $7,110 | $22,530 |
| 2019 | $1,863 | $25,000 | $7,110 | $17,890 |
| 2018 | $1,922 | $25,000 | $7,110 | $17,890 |
| 2017 | $2,000 | $25,000 | $7,110 | $17,890 |
| 2016 | $1,952 | $25,000 | $7,110 | $17,890 |
| 2015 | $2,000 | $25,000 | $7,110 | $17,890 |
| 2014 | $1,985 | $25,000 | $7,110 | $17,890 |
| 2013 | $1,863 | $25,000 | $7,110 | $17,890 |
Agents Affiliated with this Home
-
Janet Dauber

Seller's Agent in 2021
Janet Dauber
Keller Williams Chervenic Rlty
(330) 437-5454
3 in this area
183 Total Sales
-
James O'Neil

Buyer's Agent in 2021
James O'Neil
Real of Ohio
(330) 714-4720
22 in this area
631 Total Sales
-
Terry Aikens

Seller's Agent in 2015
Terry Aikens
Keller Williams Chervenic Rlty
(330) 815-9728
9 in this area
125 Total Sales
-
Danny Mosholder

Buyer's Agent in 2015
Danny Mosholder
Mosholder Realty Inc.
(330) 620-1330
39 in this area
237 Total Sales
Map
Source: MLS Now
MLS Number: 4298885
APN: 68-37863
- 476 Rutland Ave
- 759 Tallkron Dr
- 505 Moody St
- 819 Sunset View Blvd
- 2332 Cooledge Ave
- 2374 Briner Ave
- 2455 Scotland Dr
- 2435 Scotland Dr
- 2335 Briner Ave
- 2330 Briner Ave
- 425 Warwick St
- 2244 Cooledge Ave
- 2355 Scotland Dr
- 901 Beachler Rd
- 469 Lodi St
- 2360 Newton St
- 2356 Newton St
- 2352 Newton St
- 565-567 Stone Creek Dr
- 1155 Grovewood Dr
