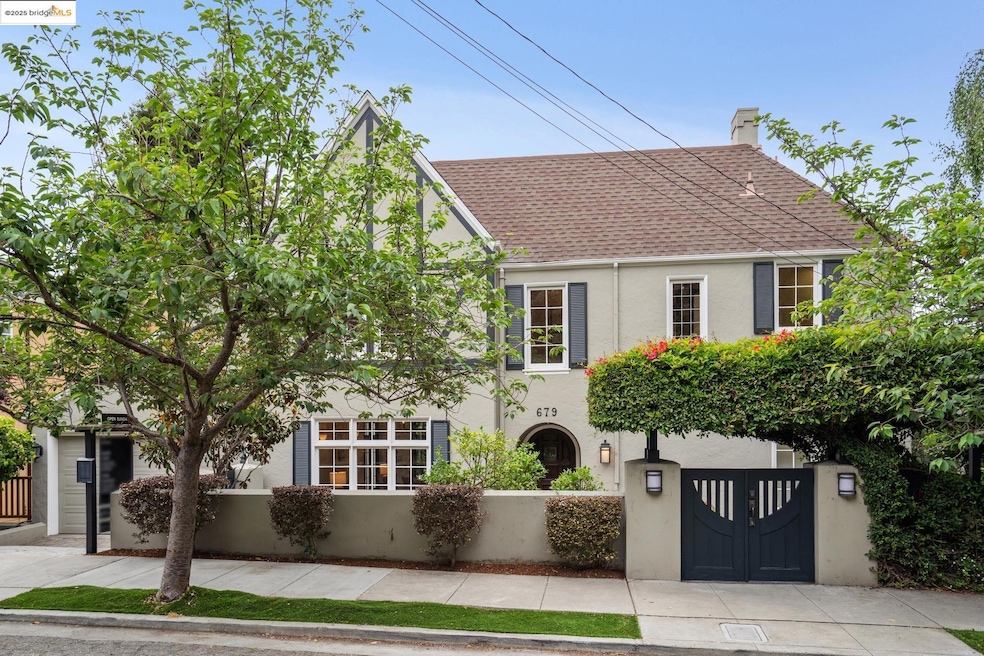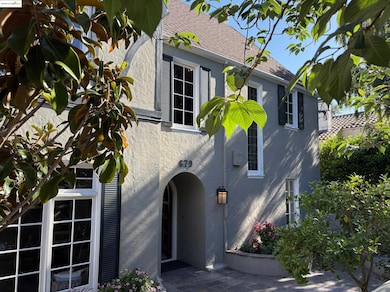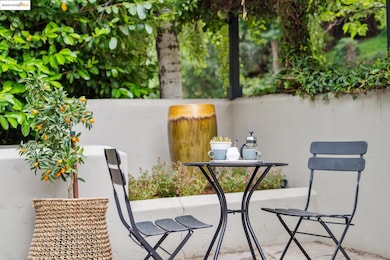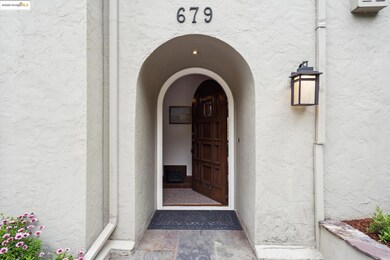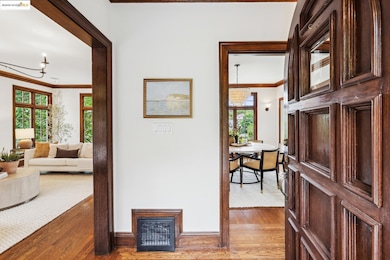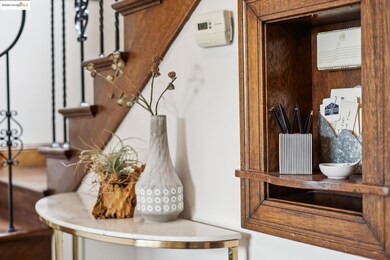
679 Carlston Ave Oakland, CA 94610
Crocker Highlands NeighborhoodEstimated payment $11,222/month
Highlights
- Updated Kitchen
- View of Hills
- Park
- Crocker Highlands Elementary School Rated A-
- Mediterranean Architecture
- 3-minute walk to Oak Grove Park
About This Home
This classic Crocker Highlands Mediterranean on a tree-lined street features a pocket park at the end of the block. Enter through a blooming front courtyard into spacious living and dining rooms, connecting to a sunny, updated kitchen. Three bedrooms up including a primary ensuite, and a second full suite below with separate entrance create flexible living on three levels. A large backyard and decks off the lower level offer room to play and entertain both indoors and out. Close to Crocker Elementary, Trader Joe's, Lake Merritt, the Saturday Farmer's Market, Grand Lake Theater, and Lakeshore Avenue shops and restaurants, this spacious home is turn-key, charming, and utterly irresistible.
Open House Schedule
-
Sunday, June 01, 20252:00 to 4:30 pm6/1/2025 2:00:00 PM +00:006/1/2025 4:30:00 PM +00:00Exceptional Crocker Highlands Mediterranean offers beautiful updates and flexible living on three floors.Add to Calendar
-
Sunday, June 08, 20252:00 to 4:30 pm6/8/2025 2:00:00 PM +00:006/8/2025 4:30:00 PM +00:00Exceptional Crocker Highlands Mediterranean offers beautiful updates and flexible living on three floors.Add to Calendar
Home Details
Home Type
- Single Family
Est. Annual Taxes
- $22,882
Year Built
- Built in 1926
Lot Details
- 6,435 Sq Ft Lot
- South Facing Home
- Front Yard Fenced and Back Yard
- Landscaped
- Terraced Lot
- Garden
HOA Fees
- $27 Monthly HOA Fees
Parking
- 1 Car Garage
- Garage Door Opener
Home Design
- Mediterranean Architecture
- Concrete Foundation
Interior Spaces
- 3-Story Property
- Wood Burning Fireplace
- Family Room
- Living Room with Fireplace
- Views of Hills
Kitchen
- Updated Kitchen
- Gas Range
- Free-Standing Range
- Plumbed For Ice Maker
- Dishwasher
- ENERGY STAR Qualified Appliances
Flooring
- Carpet
- Tile
Bedrooms and Bathrooms
- 4 Bedrooms
- 3 Full Bathrooms
Laundry
- Dryer
- Washer
- No Washer or Dryer Hookups
Utilities
- No Cooling
- Forced Air Heating System
Listing and Financial Details
- Assessor Parcel Number 1189232
Community Details
Overview
- Association fees include ground maintenance
- Lakeshore HOA, Phone Number (510) 451-7160
- Crocker Hghlands Subdivision, Mediterranean Floorplan
Recreation
- Park
Map
Home Values in the Area
Average Home Value in this Area
Tax History
| Year | Tax Paid | Tax Assessment Tax Assessment Total Assessment is a certain percentage of the fair market value that is determined by local assessors to be the total taxable value of land and additions on the property. | Land | Improvement |
|---|---|---|---|---|
| 2024 | $22,882 | $1,662,368 | $498,710 | $1,163,658 |
| 2023 | $24,238 | $1,629,775 | $488,932 | $1,140,843 |
| 2022 | $23,741 | $1,597,828 | $479,348 | $1,118,480 |
| 2021 | $23,009 | $1,566,501 | $469,950 | $1,096,551 |
| 2020 | $22,761 | $1,550,446 | $465,134 | $1,085,312 |
| 2019 | $22,102 | $1,520,055 | $456,016 | $1,064,039 |
| 2018 | $21,636 | $1,490,257 | $447,077 | $1,043,180 |
| 2017 | $20,884 | $1,461,037 | $438,311 | $1,022,726 |
| 2016 | $20,382 | $1,432,396 | $429,719 | $1,002,677 |
| 2015 | $20,285 | $1,410,887 | $423,266 | $987,621 |
| 2014 | $20,731 | $1,383,251 | $414,975 | $968,276 |
Property History
| Date | Event | Price | Change | Sq Ft Price |
|---|---|---|---|---|
| 05/29/2025 05/29/25 | For Sale | $1,750,000 | -- | $560 / Sq Ft |
Purchase History
| Date | Type | Sale Price | Title Company |
|---|---|---|---|
| Interfamily Deed Transfer | -- | None Available | |
| Grant Deed | $1,377,000 | Old Republic Title Company | |
| Grant Deed | $865,000 | Fidelity National Title Co | |
| Interfamily Deed Transfer | -- | -- |
Mortgage History
| Date | Status | Loan Amount | Loan Type |
|---|---|---|---|
| Open | $400,000 | Credit Line Revolving | |
| Closed | $100,000 | Stand Alone Second | |
| Open | $879,000 | New Conventional | |
| Previous Owner | $417,000 | Future Advance Clause Open End Mortgage | |
| Previous Owner | $417,000 | Unknown | |
| Previous Owner | $128,000 | Credit Line Revolving | |
| Previous Owner | $650,000 | Unknown | |
| Previous Owner | $650,000 | No Value Available | |
| Previous Owner | $284,500 | Unknown | |
| Previous Owner | $33,000 | Stand Alone Second | |
| Closed | $159,000 | No Value Available |
Similar Homes in the area
Source: bridgeMLS
MLS Number: 41099081
APN: 011-0892-032-00
- 679 Carlston Ave
- 733 Carlston Ave
- 799 Santa Ray Ave
- 858 Rosemount Rd
- 4125 Balfour Ave
- 939 Portal Ave
- 1046 Ashmount Ave
- 1071 Clarendon Crescent
- 901 Creed Rd
- 1265 Holman Rd
- 654 Mandana Blvd Unit 654
- 3747 Park Boulevard Way
- 1074 Annerley Rd
- 1048 Annerley Rd
- 1036 Annerley Rd
- 3801 Lakeshore Ave
- 594 Kenmore Ave
- 3773 Lakeshore Ave
- 1552 Holman Rd
- 3800 Greenwood Ave
