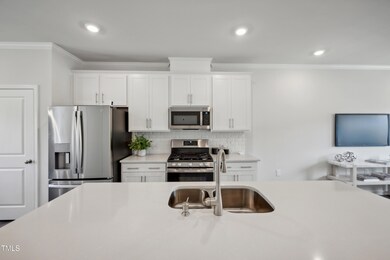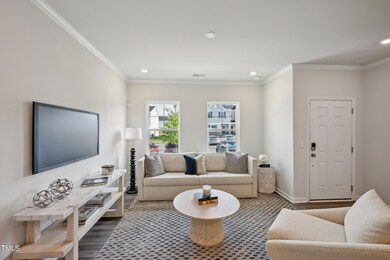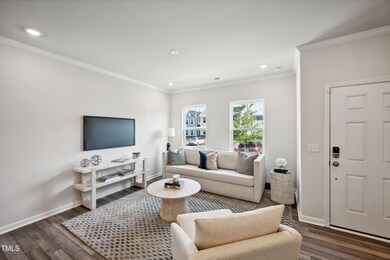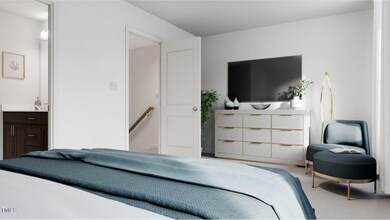
679 Mirkwood Ave Apex, NC 27523
Green Level NeighborhoodHighlights
- New Construction
- Craftsman Architecture
- Brick or Stone Mason
- Salem Elementary Rated A
- Great Room
- Cooling Available
About This Home
As of July 2025Park at Wimberly is a community offering new townhomes with fully maintained lawns in the thriving city of Apex, NC.
(June Completion) This two-story home features a great layout with the first floor dedicated to shared living, entertaining or busy lifestyles with an open layout that spans from the Great Room to the dining room and patio. On the second floor are two bedroom suites, including the lavish owner's suite with a spacious bathroom and walk-in closet.
Prices and features may vary and are subject to change. Photos are for illustrative purposes only.
Appointments required.
M,T,Th,F,S 10:00-5:00
W,Su 1:00-5:00
Stephanie Masino 919.457.6108
Haley Allen 919.508.7310
Last Agent to Sell the Property
Lennar Carolinas LLC License #302035 Listed on: 03/05/2025

Townhouse Details
Home Type
- Townhome
Year Built
- Built in 2025 | New Construction
HOA Fees
- $179 Monthly HOA Fees
Parking
- 2 Parking Spaces
Home Design
- Home is estimated to be completed on 6/19/25
- Craftsman Architecture
- Brick or Stone Mason
- Slab Foundation
- Architectural Shingle Roof
- Stone
Interior Spaces
- 1,370 Sq Ft Home
- 2-Story Property
- Great Room
- Dining Room
Flooring
- Carpet
- Tile
- Luxury Vinyl Tile
Bedrooms and Bathrooms
- 2 Bedrooms
Schools
- Salem Elementary And Middle School
- Green Level High School
Utilities
- Cooling Available
- Forced Air Heating System
Community Details
- Association fees include ground maintenance
- Charleston Management Association, Phone Number (919) 847-3003
- Park At Wimberly Subdivision
Listing and Financial Details
- Assessor Parcel Number 98
Similar Homes in Apex, NC
Home Values in the Area
Average Home Value in this Area
Property History
| Date | Event | Price | Change | Sq Ft Price |
|---|---|---|---|---|
| 07/30/2025 07/30/25 | Sold | $359,990 | 0.0% | $263 / Sq Ft |
| 03/16/2025 03/16/25 | Pending | -- | -- | -- |
| 03/05/2025 03/05/25 | For Sale | $359,990 | -2.2% | $263 / Sq Ft |
| 02/25/2025 02/25/25 | For Sale | $367,990 | -- | $269 / Sq Ft |
Tax History Compared to Growth
Agents Affiliated with this Home
-
S
Seller's Agent in 2025
Stephanie Masino
Lennar Carolinas LLC
(919) 457-6108
3 in this area
297 Total Sales
-
H
Seller Co-Listing Agent in 2025
Haley Allen
Lennar Carolinas LLC
(919) 428-0375
5 in this area
272 Total Sales
-

Buyer's Agent in 2025
Huazhi Hu
HHome Realty LLC
(919) 806-7033
3 in this area
252 Total Sales
Map
Source: Doorify MLS
MLS Number: 10080137
- 659 Mirkwood Ave
- 964 Double Helix Rd
- 966 Double Helix Rd
- 974 Double Helix Rd
- 980 Double Helix Rd
- 984 Double Helix Rd
- 2527 Sidewinder Ct
- 7529 Creekbird Rd
- 2537 Sunnybranch Ln
- 2533 Sunnybranch Ln
- 938 Haybeck Ln
- 1643 Wimberly Rd
- 939 Haybeck Ln
- 931 Haybeck Ln
- 2528 Forge Village Way
- 1121 White Oak Creek Dr
- 803 Courting St
- 937 Baldwin Ridge Rd
- 1408 Old Ivey Rd
- 3212 Us 64 Hwy W




