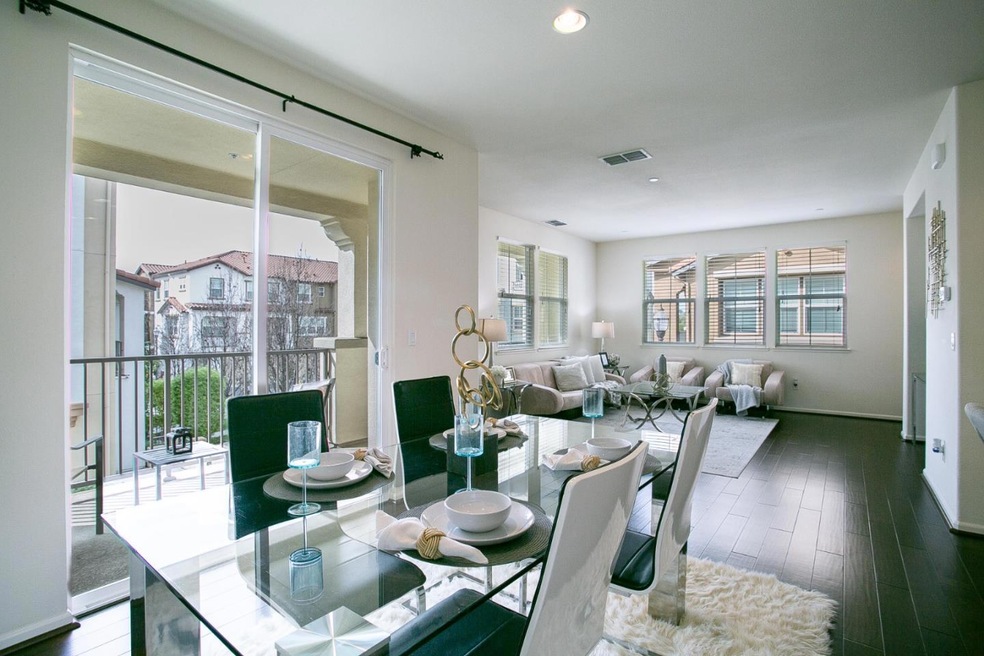
679 N Capitol Ave Unit 9 San Jose, CA 95133
Penitencia NeighborhoodHighlights
- Soaking Tub in Primary Bathroom
- Wood Flooring
- Balcony
- Summerdale Elementary School Rated A-
- Quartz Countertops
- 3-minute walk to Delano Manongs Park
About This Home
As of April 2025Gorgeous Inward-facing end unit townhome ready to move into. HOA covers water. This luxurious home showcases a range of top-quality materials. The kitchen features a breakfast bar, Quartz counters & backsplash, Bosch stainless steel appliances, recessed lighting & gas range & oven. Hardwood floor in living room, kitchen and dining area. Inside Laundry* Dual-Zone central AC/Heating w/Nest Thermostat Dual Pane Windows with 2" Blinds. Enjoy an end-of-day retreat in the private patio. Sunny & bright Master bedroom has walk in closet, double sink vanity. Attached two-car garage & One Permit Parking Space. Great community features parks, BBQ area and playgrounds. Close to many retails including Costco, Target, Safeway, Sprout Farmers market and restaurants. Easy access to 101, 680, 880, BART & VTA Light Rail. Close to Penitencia Creek Park & Alum Rock Park. Must see!
Last Agent to Sell the Property
Intero Real Estate Services License #01232213 Listed on: 02/12/2025

Townhouse Details
Home Type
- Townhome
Est. Annual Taxes
- $8,866
Year Built
- Built in 2013
HOA Fees
- $461 Monthly HOA Fees
Parking
- 2 Car Garage
Home Design
- Slab Foundation
- Tile Roof
Interior Spaces
- 1,409 Sq Ft Home
- 3-Story Property
- Double Pane Windows
- Combination Dining and Living Room
- Laundry in unit
Kitchen
- Oven or Range
- Range Hood
- Dishwasher
- Quartz Countertops
- Disposal
Flooring
- Wood
- Carpet
- Tile
Bedrooms and Bathrooms
- 3 Bedrooms
- Walk-In Closet
- Dual Sinks
- Soaking Tub in Primary Bathroom
- Oversized Bathtub in Primary Bathroom
Utilities
- Forced Air Heating and Cooling System
- Separate Meters
- Individual Gas Meter
Additional Features
- Balcony
- 871 Sq Ft Lot
Listing and Financial Details
- Assessor Parcel Number 254-78-080
Community Details
Overview
- Association fees include common area electricity, landscaping / gardening, maintenance - common area, water
- Celadon Owners Association
Recreation
- Community Playground
Ownership History
Purchase Details
Home Financials for this Owner
Home Financials are based on the most recent Mortgage that was taken out on this home.Purchase Details
Purchase Details
Home Financials for this Owner
Home Financials are based on the most recent Mortgage that was taken out on this home.Similar Homes in San Jose, CA
Home Values in the Area
Average Home Value in this Area
Purchase History
| Date | Type | Sale Price | Title Company |
|---|---|---|---|
| Grant Deed | $925,000 | Orange Coast Title | |
| Interfamily Deed Transfer | -- | None Available | |
| Grant Deed | $505,000 | Chicago Title Company |
Mortgage History
| Date | Status | Loan Amount | Loan Type |
|---|---|---|---|
| Open | $637,000 | New Conventional | |
| Previous Owner | $337,600 | New Conventional | |
| Previous Owner | $344,000 | New Conventional | |
| Previous Owner | $403,860 | New Conventional |
Property History
| Date | Event | Price | Change | Sq Ft Price |
|---|---|---|---|---|
| 04/18/2025 04/18/25 | Sold | $925,000 | -6.5% | $656 / Sq Ft |
| 03/16/2025 03/16/25 | Pending | -- | -- | -- |
| 02/12/2025 02/12/25 | For Sale | $988,888 | -- | $702 / Sq Ft |
Tax History Compared to Growth
Tax History
| Year | Tax Paid | Tax Assessment Tax Assessment Total Assessment is a certain percentage of the fair market value that is determined by local assessors to be the total taxable value of land and additions on the property. | Land | Improvement |
|---|---|---|---|---|
| 2024 | $8,866 | $609,464 | $304,712 | $304,752 |
| 2023 | $8,866 | $597,515 | $298,738 | $298,777 |
| 2022 | $8,672 | $585,800 | $292,881 | $292,919 |
| 2021 | $8,391 | $574,315 | $287,139 | $287,176 |
| 2020 | $8,119 | $568,427 | $284,195 | $284,232 |
| 2019 | $7,891 | $557,282 | $278,623 | $278,659 |
| 2018 | $7,779 | $546,356 | $273,160 | $273,196 |
| 2017 | $7,827 | $535,644 | $267,804 | $267,840 |
| 2016 | $7,502 | $525,142 | $262,553 | $262,589 |
| 2015 | $7,420 | $517,255 | $258,610 | $258,645 |
| 2014 | $6,716 | $507,124 | $253,545 | $253,579 |
Agents Affiliated with this Home
-
Annie Liou

Seller's Agent in 2025
Annie Liou
Intero Real Estate Services
(408) 207-2899
1 in this area
44 Total Sales
-
Adrian Yip

Buyer's Agent in 2025
Adrian Yip
RE/MAX
(925) 847-8900
1 in this area
34 Total Sales
Map
Source: MLSListings
MLS Number: ML81996992
APN: 254-78-080
- 2504 Baton Rouge Dr
- 2575 Easton Way Unit 87
- 709 Whitewater Ct Unit 44
- 750 Fruit Ranch Loop
- 629 Toby Ct
- 486 Tintin Ct
- 811 N Capitol Ave Unit 3
- 575 Rough And Ready Rd
- 445 Giannotta Way Unit 445
- 860 Wyman Way Unit 2
- 762 Dragonfly Ct
- 2498 Golzio Ct Unit 1
- 686 Webster Dr
- 2989 Betsy Way
- 814 Heartwood Way
- 392 Caribe Way
- 997 Harcot Ct
- 985 Harcot Ct
- 990 Harcot Ct
- 981 Harcot Ct
