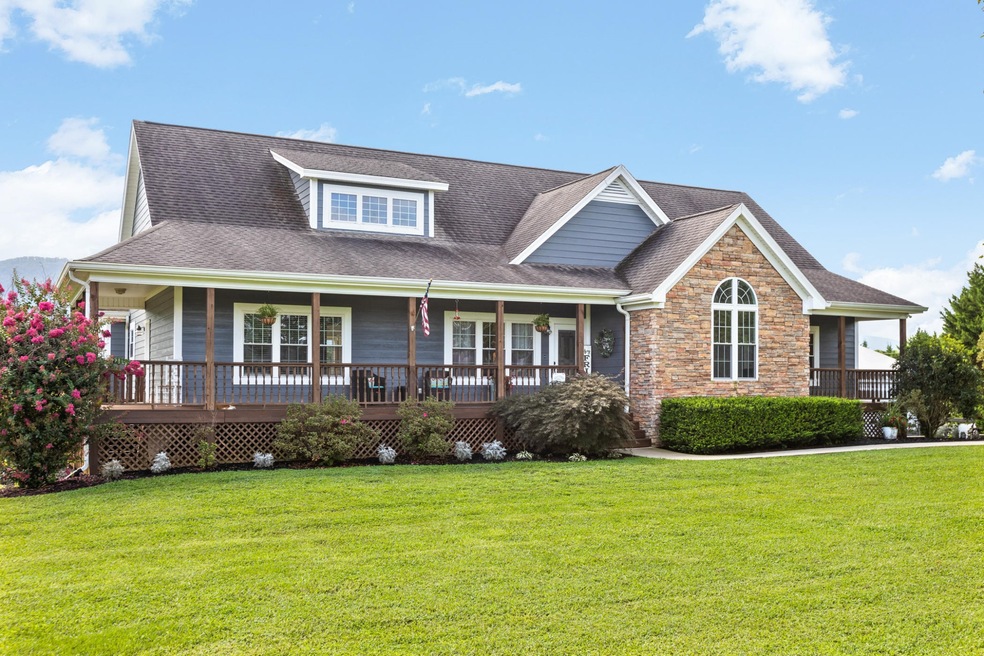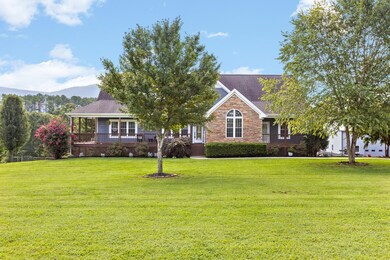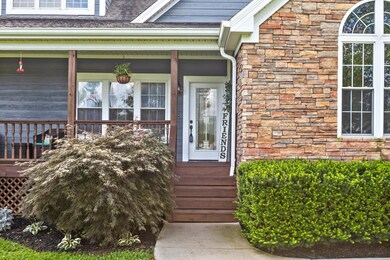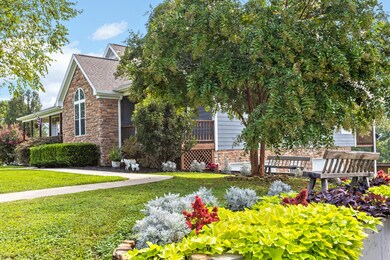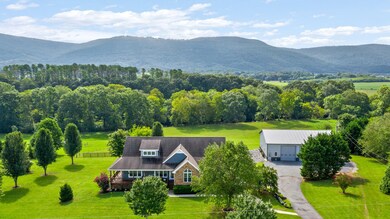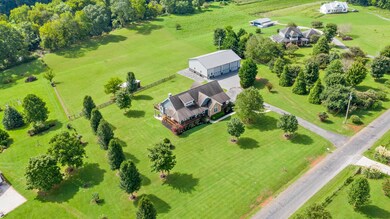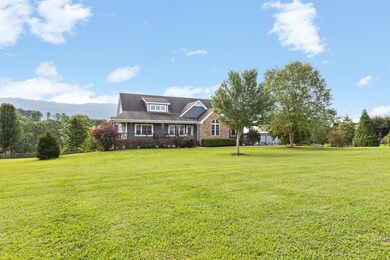***MULTIPLE OFFERS*** Welcome home to 679 Neal Rd in scenic & quaint Dunlap, TN. Just 35 miles from Chattanooga. You're sure to enjoy all this property offers. Main level living & additional space downstairs in the finished walkout basement, also features a 2 car garage & workshop. And an unfinished walk up attic/bonus room. Extensive updates & upgrades have been done such as site finished 3/4 plank hardwood floors, new interior & exterior paint, dual fuel electric heat pump, 80 gallon water heater, laundry room off the master bedroom & soaking tub added to master bath. Kitchen includes granite counters, a custom kitchen island, stainless appliances, an added pantry with barn door & also offers a breakfast nook and deck access with views overlooking the 5+ acres of green field backing up to the Sequatchie River. The living room is spacious and open with a wall of windows to enjoy the beautiful view, while the separate dining room is great for entertaining and the bedrooms offer space and privacy. The oversized 48X64 pole barn with 16 ft ceilings was built in 2019 and consists of 6" concrete inside, 3- 14x14 overhead doors with commercial door openers, 1- 10x10 overhead door in back with commercial door opener, 12x48 loft with stairs, floor drain, and is plumbed for a bathroom. The structure is insulated & steel lined, has a split unit heating and air system, 4 - 220 plugs, interior water spickets, 4 exterior 110 outlets, 6" commercial gutters with a rock gravel driveway entrance. This property is a dream come true. No need to lift a finger, it has all been updated and built for you to move in and start enjoying. Schedule your showing today and see for yourself just how much this property has to offer.

