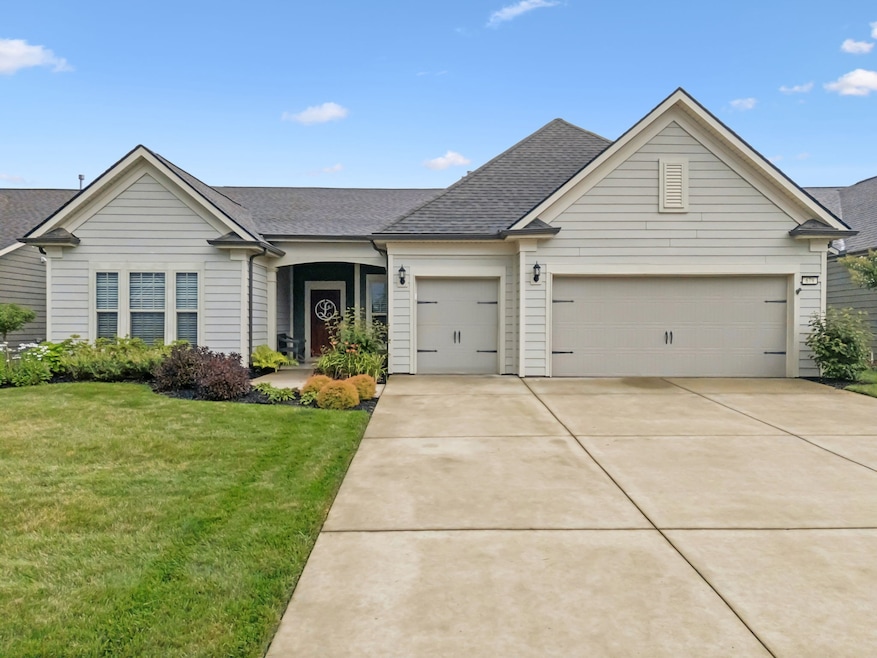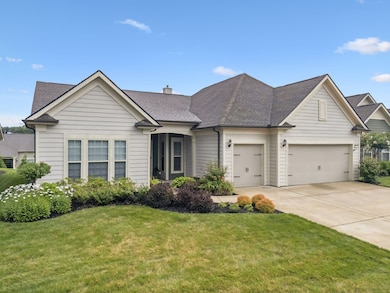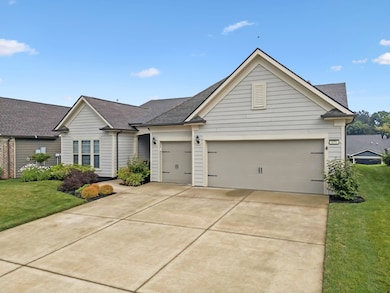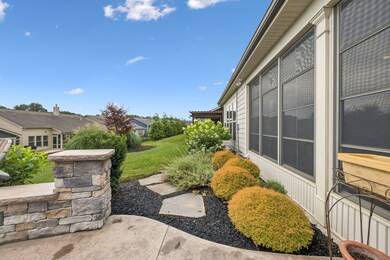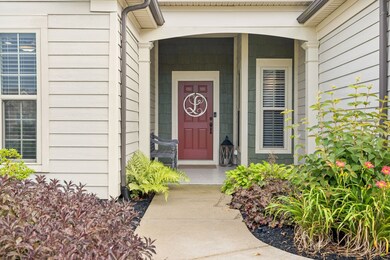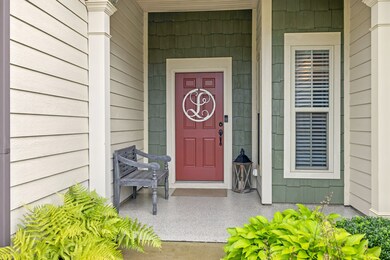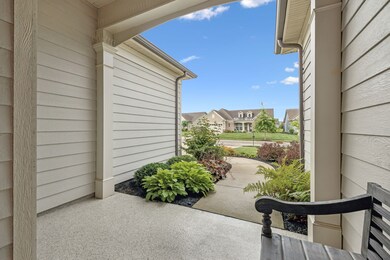
679 Overton Way Spring Hill, TN 37174
Estimated payment $5,382/month
Highlights
- Traditional Architecture
- Cooling Available
- Tile Flooring
- 3 Car Attached Garage
- Patio
- Central Heating
About This Home
Elegant Dunwoody Way Home in Del Webb’s Southern Springs 55+ Community Nestled in Middle Tennessee's premier 55+ community, this immaculate 2-bedroom, 2.5-bath Dunwoody Way model offers exceptional privacy and luxury in the heart of Del Webb’s vibrant Southern Springs community. Step inside to discover high-end finishes throughout, including custom paint, and durable laminate wood plank flooring, with tile in all bathrooms. The open-concept great room features a cozy gas log fireplace and leads to a light-filled sunroom—perfect for relaxing or entertaining. The Sunroom is heated & cooled and leads to an expansive outdoor living area complete with built-in gas grill & firepit. Professional landscaping surrounds all outdoor areas. The gourmet kitchen is a standout, complete with a gas range, granite countertops, a large walk-in pantry, dovetail soft-close drawers, rollout shelving, and upgraded stainless steel appliances. The primary suite is a peaceful retreat with a large walk-in closet and a private bath featuring dual vanities, separate bathtub, and a walk-in shower. A second bedroom and full bath offer space for guests, and a 3rd flex room provides options for a home office, craft or hobby space, or even an additional guest room. Additional Features include: Oversized 2-car garage with additional golf cart garage, whole-house surge protector, brand new main HVAC unit with 10-year warranty, bright & spacious primary suite with generous natural light. Resort-Style Amenities at Your Doorstep: Enjoy access to indoor and outdoor pools, tennis and pickleball courts, a firepit, grilling pavilion, and a clubhouse featuring a fitness center, massage room, ballroom, library, game rooms, and locker rooms. Stay connected with the many active clubs and social groups—from fitness and photography to veterans’ and coffee clubs—you’ll always find something to enjoy. Prime Location: Convenient to Towhee Golf Course, TriStar ER, grocery stores, restaurants, parks, gas statio
Listing Agent
Benchmark Realty, LLC Brokerage Phone: 6159157121 License #345869 Listed on: 06/30/2025

Home Details
Home Type
- Single Family
Est. Annual Taxes
- $3,394
Year Built
- Built in 2019
HOA Fees
- $299 Monthly HOA Fees
Parking
- 3 Car Attached Garage
Home Design
- Traditional Architecture
- Slab Foundation
- Shingle Roof
Interior Spaces
- 2,611 Sq Ft Home
- Property has 1 Level
- Gas Fireplace
Kitchen
- Oven or Range
- Microwave
- Dishwasher
Flooring
- Laminate
- Tile
Bedrooms and Bathrooms
- 2 Main Level Bedrooms
Schools
- Spring Hill Elementary School
- Spring Hill Middle School
- Spring Hill High School
Utilities
- Cooling Available
- Central Heating
- Heating System Uses Natural Gas
Additional Features
- Patio
- 9,583 Sq Ft Lot
Community Details
- $3,588 One-Time Secondary Association Fee
- Association fees include ground maintenance, recreation facilities
- Southern Springs Ph 4B Subdivision
Listing and Financial Details
- Assessor Parcel Number 043A B 05400 000
Map
Home Values in the Area
Average Home Value in this Area
Tax History
| Year | Tax Paid | Tax Assessment Tax Assessment Total Assessment is a certain percentage of the fair market value that is determined by local assessors to be the total taxable value of land and additions on the property. | Land | Improvement |
|---|---|---|---|---|
| 2024 | $4,894 | $128,125 | $22,500 | $105,625 |
| 2023 | $4,894 | $128,125 | $22,500 | $105,625 |
| 2022 | $3,394 | $128,125 | $22,500 | $105,625 |
Property History
| Date | Event | Price | Change | Sq Ft Price |
|---|---|---|---|---|
| 06/30/2025 06/30/25 | For Sale | $864,900 | -- | $331 / Sq Ft |
Similar Homes in the area
Source: Realtracs
MLS Number: 2925223
APN: 043A-B-054.00
- 2237 Henderson Dr
- 1323 Madison Ln
- 149 Tipton Pass
- 141 Tipton Pass
- 1106 Davidson Walk
- 118 Tipton Pass
- 1213 Del Webb Blvd
- 1117 Davidson Walk
- 1027 Coffee Ridge
- 1232 Del Webb Blvd
- 7027 Hickman Way
- 1235 Del Webb Blvd
- 1514 Bledsoe Knoll
- 1506 Bledsoe Knoll
- 3002 Obion Pass
- 1763 Humphreys Glen
- 1753 Humphreys Glen
- 1815 Humphreys Glen
- 6006 Monroe Way
- 1727 Humphreys Glen
