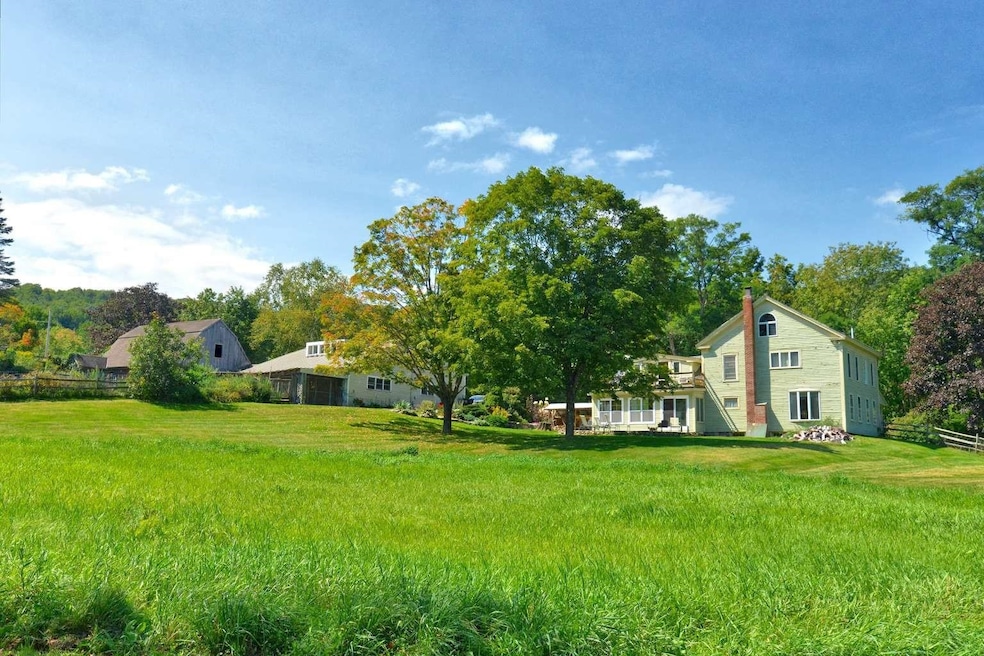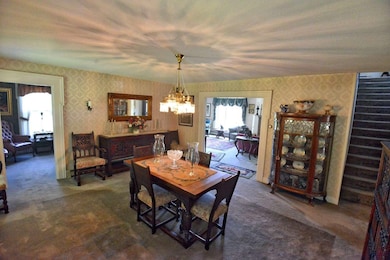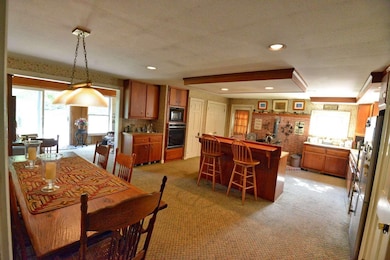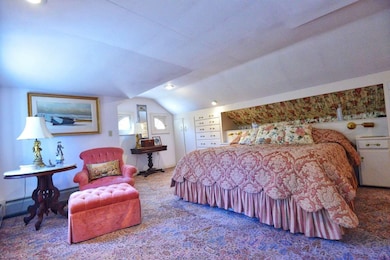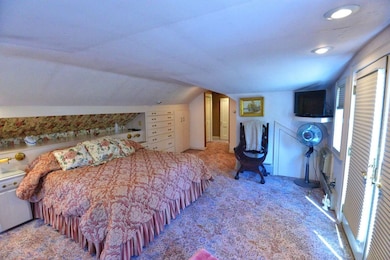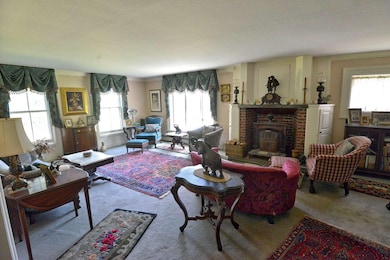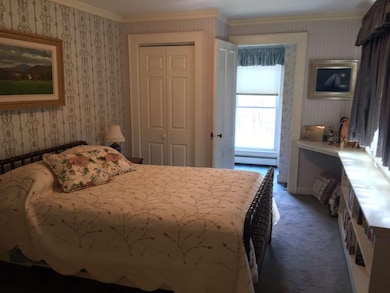679 Rupert Hill Rd Pawlet, VT 05761
Estimated payment $6,043/month
Highlights
- Barn
- Colonial Architecture
- Furnished
- 8 Acre Lot
- Mountain View
- Balcony
About This Home
Live your BEST life here in this charming and quaint renovated farmhouse on 8 acres of private land with very little traffic. Come find your oasis in Green Mountains and you’ll have plenty of opportunities to reinvent yourself here. Enjoy cooking in this quintessential open concept farmhouse kitchen and dining area. Flooded with natural light from big beautiful, beveled glass window, you can enjoy your amazing custom Cherry cabinetry and accent wood throughout kitchen area. You’ll find a separate gas cooktop and detach electric oven with plenty of counter space and 2 separate sinks and a double door pantry and separate utility closet within arm’s reach of your cooking space. Just off kitchen you’ll find a warm and inviting sunroom with a sliding door out to your stone patio space and outdoor dining area! Master Bedroom is just as unique with custom built-in dresser and closet space and two small half-crescent windows and a set of French doors opening out to your private deck with pristine views of Green Mountains. Just steps away you’ll find a separate multi-purpose 2,500 SQFT building. This building has one-car garage, a full kitchen, a raised office space with big windows and views, a bedroom and full bath. This is perfect mother-in-law apartment, Airbnb, or rental space. You’ll also find an attached 750 SQFT post and beam horse barn, fully powered with water. This space could be renovated for another apartment, workshop or play area.
Home Details
Home Type
- Single Family
Est. Annual Taxes
- $9,466
Year Built
- Built in 1912
Lot Details
- 8 Acre Lot
- Property fronts a private road
- Property is zoned rural residential -farmin
Parking
- 1 Car Garage
- Stone Driveway
- Off-Street Parking
Home Design
- Colonial Architecture
- Post and Beam
- Antique Architecture
- New Englander Architecture
- Concrete Foundation
- Wood Frame Construction
Interior Spaces
- Property has 2 Levels
- Furnished
- Woodwork
- Drapes & Rods
- Blinds
- Window Screens
- Dining Room
- Carpet
- Mountain Views
- Basement
- Interior Basement Entry
Kitchen
- Stove
- Microwave
- Dishwasher
- Kitchen Island
- Trash Compactor
Bedrooms and Bathrooms
- 4 Bedrooms
- En-Suite Bathroom
- In-Law or Guest Suite
- 3 Full Bathrooms
Home Security
- Carbon Monoxide Detectors
- Fire and Smoke Detector
Outdoor Features
- Balcony
- Patio
- Shed
Farming
- Barn
Utilities
- Air Conditioning
- Baseboard Heating
- Hot Water Heating System
- Boiler Heating System
- Underground Utilities
- Spring water is a source of water for the property
- Water Rights
- Private Water Source
- Drilled Well
- Septic Tank
- Leach Field
Map
Home Values in the Area
Average Home Value in this Area
Tax History
| Year | Tax Paid | Tax Assessment Tax Assessment Total Assessment is a certain percentage of the fair market value that is determined by local assessors to be the total taxable value of land and additions on the property. | Land | Improvement |
|---|---|---|---|---|
| 2024 | $10,104 | $392,390 | $77,160 | $315,230 |
| 2023 | -- | $392,390 | $77,160 | $315,230 |
| 2022 | $8,219 | $392,390 | $77,160 | $315,230 |
| 2021 | $7,511 | $392,390 | $77,160 | $315,230 |
| 2020 | $7,632 | $392,390 | $77,160 | $315,230 |
| 2019 | $7,369 | $392,390 | $77,160 | $315,230 |
| 2018 | $7,306 | $392,390 | $77,160 | $315,230 |
| 2017 | $7,013 | $392,390 | $77,160 | $315,230 |
| 2016 | $7,312 | $392,390 | $77,160 | $315,230 |
Property History
| Date | Event | Price | List to Sale | Price per Sq Ft |
|---|---|---|---|---|
| 05/07/2025 05/07/25 | For Sale | $995,000 | -- | $188 / Sq Ft |
Source: PrimeMLS
MLS Number: 5039845
APN: 465-147-10403
- 1096 Betts Bridge Rd
- 2792 Vermont 153
- 1688 Waite Hill Rd
- 2652 Vermont 133
- 2984 Vermont 153
- 3043 Vermont 153
- 694 Sykes Hollow Rd
- L3.003 New York 22
- 4 Amanda Ln
- L5.2 Warner Rd
- 3780 Danby Pawlet Rd
- 7365 New York 22
- 7602 State Route 149
- 89 E Potter Ave
- 130 Clark Rd
- 11 Granview Dr
- 2114 Lilly Hill Rd
- 0 Vermont 30
- 942 Rt 315 Route
- 2 E Quaker St
- 3789 Dorset West Rd
- 3093 Route 30
- 937 Route 30
- 294 Green Peak Orchard S
- 397 Powderhorn Rd
- 695 Winter St
- 5408 Main St
- 197 N Main St
- 197 N Main St
- 51 Spruce St
- 282 Highland Ave
- 78 Franklin Rd
- 19 Cary Rd
- 556 Equinox On the Battenkill Unit J-11
- 303 W View Estates
- 10 Rocky Rd
- 5451 River Rd
- 7 River St Unit 7 River St Apt 1A
- 191 Forest Mountain Rd
- 35 Meadow Ln
