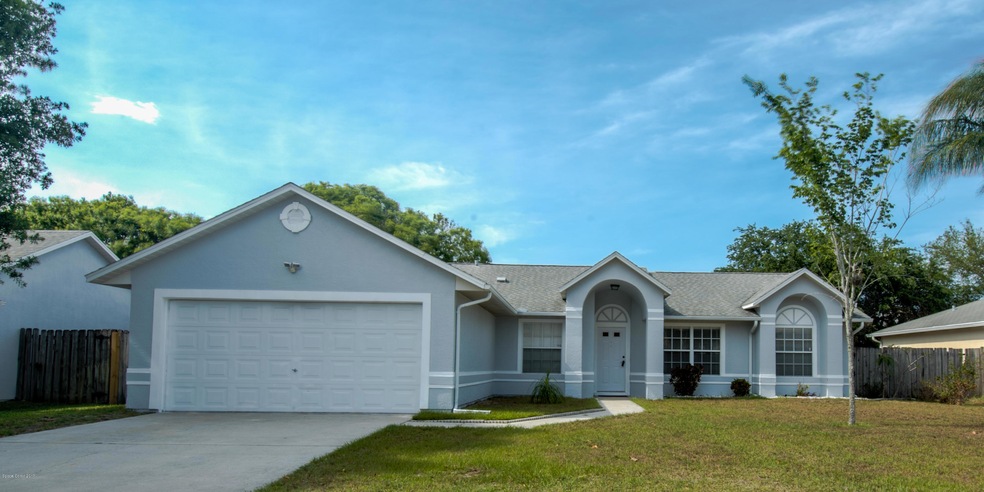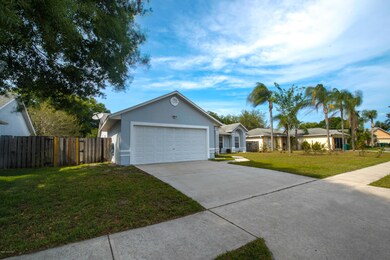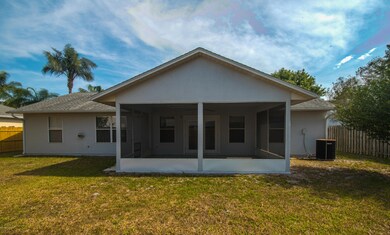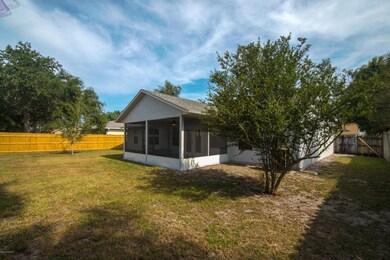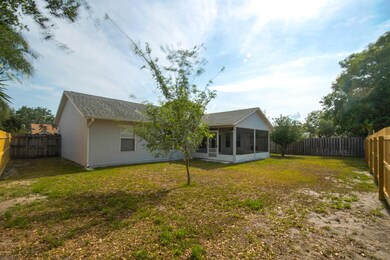
679 Sandpiper Cir Melbourne, FL 32901
Highlights
- Vaulted Ceiling
- Home Office
- 2 Car Attached Garage
- Screened Porch
- Cul-De-Sac
- Walk-In Closet
About This Home
As of October 201710K PRICE REDUCTION! HOME WARRANTY INCLUDED! Roof 2005. Newer hot water heater. Great bones, just needs some updating. FHA and VA welcome. Seller will help with closing costs if offer is reasonable. This home is tucked away in the desirable Feather Lakes neighborhood! Split floor plan with a formal dining room and an extra room for a possible office. Newly fenced-in back yard. Beautiful French doors leading out to a large screened patio with tile floor. Close to FIT, Harris and Northrop Grumman. 10 minutes to the beach. 5 minute walk to Southwest Park. HOA only $75/year. No rental restrictions. Call today!
Last Buyer's Agent
John Fallon
Weichert REALTORS Hallmark Pro
Home Details
Home Type
- Single Family
Est. Annual Taxes
- $2,877
Year Built
- Built in 1991
Lot Details
- 7,841 Sq Ft Lot
- Cul-De-Sac
- South Facing Home
- Wood Fence
HOA Fees
- $6 Monthly HOA Fees
Parking
- 2 Car Attached Garage
Home Design
- Frame Construction
- Shingle Roof
- Wood Siding
- Asphalt
- Stucco
Interior Spaces
- 1,647 Sq Ft Home
- 1-Story Property
- Vaulted Ceiling
- Ceiling Fan
- Family Room
- Dining Room
- Home Office
- Library
- Screened Porch
Kitchen
- Electric Range
- Microwave
- Dishwasher
Flooring
- Carpet
- Tile
Bedrooms and Bathrooms
- 3 Bedrooms
- Split Bedroom Floorplan
- Walk-In Closet
- 2 Full Bathrooms
- Bathtub and Shower Combination in Primary Bathroom
Laundry
- Laundry Room
- Washer and Gas Dryer Hookup
Outdoor Features
- Patio
Schools
- University Park Elementary School
- Stone Middle School
- Palm Bay High School
Utilities
- Central Heating and Cooling System
- Electric Water Heater
- Cable TV Available
Community Details
- Feather Lakes Subdivision
- Maintained Community
Listing and Financial Details
- Assessor Parcel Number 28-37-16-26-0000b.0-0042.00
Ownership History
Purchase Details
Purchase Details
Home Financials for this Owner
Home Financials are based on the most recent Mortgage that was taken out on this home.Purchase Details
Home Financials for this Owner
Home Financials are based on the most recent Mortgage that was taken out on this home.Purchase Details
Home Financials for this Owner
Home Financials are based on the most recent Mortgage that was taken out on this home.Similar Homes in the area
Home Values in the Area
Average Home Value in this Area
Purchase History
| Date | Type | Sale Price | Title Company |
|---|---|---|---|
| Warranty Deed | $270,000 | First American Title Insurance | |
| Warranty Deed | $270,000 | First American Title Insurance | |
| Warranty Deed | $175,000 | Title Solutions Of Florida L | |
| Warranty Deed | $180,000 | State Title Partners Llp | |
| Warranty Deed | $86,000 | -- |
Mortgage History
| Date | Status | Loan Amount | Loan Type |
|---|---|---|---|
| Previous Owner | $180,000 | New Conventional | |
| Previous Owner | $140,000 | Adjustable Rate Mortgage/ARM | |
| Previous Owner | $144,000 | No Value Available | |
| Previous Owner | $50,000 | Credit Line Revolving | |
| Previous Owner | $40,000 | No Value Available |
Property History
| Date | Event | Price | Change | Sq Ft Price |
|---|---|---|---|---|
| 06/01/2025 06/01/25 | For Sale | $319,900 | +82.8% | $194 / Sq Ft |
| 12/23/2023 12/23/23 | Off Market | $175,000 | -- | -- |
| 10/18/2017 10/18/17 | Sold | $175,000 | -7.4% | $106 / Sq Ft |
| 09/22/2017 09/22/17 | Pending | -- | -- | -- |
| 09/15/2017 09/15/17 | Price Changed | $189,000 | -5.0% | $115 / Sq Ft |
| 06/28/2017 06/28/17 | Price Changed | $199,000 | -0.3% | $121 / Sq Ft |
| 05/05/2017 05/05/17 | For Sale | $199,500 | -- | $121 / Sq Ft |
Tax History Compared to Growth
Tax History
| Year | Tax Paid | Tax Assessment Tax Assessment Total Assessment is a certain percentage of the fair market value that is determined by local assessors to be the total taxable value of land and additions on the property. | Land | Improvement |
|---|---|---|---|---|
| 2023 | $2,482 | $176,740 | $0 | $0 |
| 2022 | $2,324 | $171,600 | $0 | $0 |
| 2021 | $2,348 | $166,610 | $0 | $0 |
| 2020 | $2,321 | $164,310 | $0 | $0 |
| 2019 | $2,335 | $160,620 | $0 | $0 |
| 2018 | $2,327 | $157,630 | $40,000 | $117,630 |
| 2017 | $2,875 | $140,420 | $35,000 | $105,420 |
| 2016 | $2,877 | $132,950 | $30,000 | $102,950 |
| 2015 | $1,094 | $87,760 | $25,000 | $62,760 |
| 2014 | $1,076 | $87,070 | $20,000 | $67,070 |
Agents Affiliated with this Home
-
Robert Jones
R
Seller's Agent in 2025
Robert Jones
OFFERPAD BROKERAGE FL, LLC
(844) 448-0749
-
Ellie Chan

Seller's Agent in 2017
Ellie Chan
RE/MAX
(321) 626-2016
27 in this area
252 Total Sales
-
J
Buyer's Agent in 2017
John Fallon
Weichert REALTORS Hallmark Pro
Map
Source: Space Coast MLS (Space Coast Association of REALTORS®)
MLS Number: 782710
APN: 28-37-16-26-0000B.0-0042.00
- 3479 Florida Palm Ave
- 981 Indian Oaks Dr
- 3463 Fan Palm Blvd
- 911 Indian Oaks Dr
- 3390 Floral Palm Blvd
- 3314 Purdue St
- 0 W Florida Ave Unit 1046042
- 3477 Jay Tee Dr
- 636 Fishtail Palm Blvd
- 3573 Osceola Dr
- 3583 Osceola Dr
- 3393 Mazur Dr
- 3593 Osceola Dr
- 791 Indian Oaks Dr
- 3847 Town Square Blvd Unit 30
- 3848 Town Square Blvd Unit 22
- 3610 Whisperwood Cir
- 207 Hidden Woods Place
- 3551 D'Avinci Way Unit 3037
- 3512 D'Avinci Way Unit 1013
