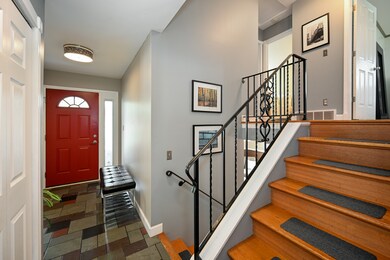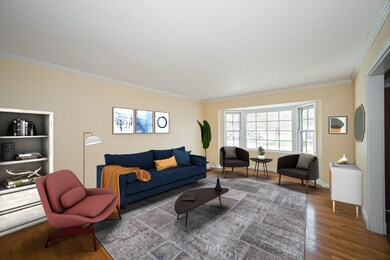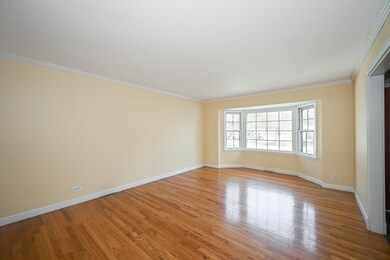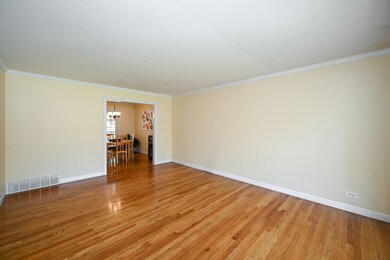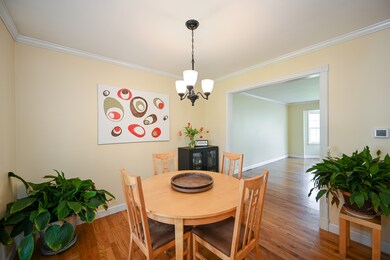
679 Sheehan Ave Glen Ellyn, IL 60137
Estimated Value: $446,838 - $483,000
Highlights
- Deck
- Wood Flooring
- 2 Car Attached Garage
- Park View Elementary School Rated A
- Formal Dining Room
- Home Security System
About This Home
As of July 2021The house you've been waiting for! Filled with so many NEW updates! New stone front walkway & stoop 2016! Nice Kitchen with maple cabinets, New Stainless Steel Refrigerator & microwave 2020! Open to dining room with french doors leading to the wonderful back yard. Just wait until you see the gorgeous & very private fenced in yard with newer deck, custom built pergola, fire pit stone patio & professional landscaping with arborvitaes, roses, climbing clematis, grape vines & other landscaping beauties! Tall White vinyl fence installed in 2015. Outdoor storage shed & compost for the gardener! Lovely Sunny living room with large front window! Three generously sized bedrooms upstairs with a Full Bath remodeled in 2020 with vinyl wood floors, new stainless fixtures, Kohler toilet & re-glazing of tub and tile. Double bowl vanity sink with Granite! Lower Level Family Room is so cozy and filled with light with newer on-trend ceramic grey tile & unique Urban Custom Bar made with reclaimed wood and industrial light fixtures. LL Half Bath remodeled with vintage style blk/white ceramic tile, new toilet, retro light fixture and fun mirrors. Easy Access to 2 car garage through Family Room. Large laundry with new washer/dryer in 2018 and access to back yard. New Furnace and Air in 2020! Hot water Heater 2016 Newer windows in most of the house. Lots of modern on-trend light fixtures throughout. Hardwood floors in Living, Dining rm, and all the bedrooms. Crown molding, and white painted trim throughout. Super Location close to schools, interstate access, Panfish park, Village Links Golf Course and just a short drive to beautiful downtown Glen Ellyn! Award Winning District 89 schools! What a nice house!
Last Agent to Sell the Property
RE/MAX Suburban License #475143425 Listed on: 04/24/2021

Last Buyer's Agent
David Sailer
@properties Christie's International Real Estate License #475194961

Home Details
Home Type
- Single Family
Est. Annual Taxes
- $8,392
Year Built
- Built in 1965
Lot Details
- Lot Dimensions are 50x162
- Paved or Partially Paved Lot
Parking
- 2 Car Attached Garage
- Garage Door Opener
- Driveway
- Parking Included in Price
Home Design
- Split Level Home
- Tri-Level Property
- Radon Mitigation System
- Concrete Perimeter Foundation
Interior Spaces
- 1,687 Sq Ft Home
- Formal Dining Room
- Wood Flooring
- Crawl Space
- Unfinished Attic
Kitchen
- Range
- Microwave
- Dishwasher
Bedrooms and Bathrooms
- 3 Bedrooms
- 3 Potential Bedrooms
- Dual Sinks
Laundry
- Dryer
- Washer
Home Security
- Home Security System
- Carbon Monoxide Detectors
Outdoor Features
- Deck
- Shed
- Pergola
Schools
- Park View Elementary School
- Glen Crest Middle School
- Glenbard South High School
Utilities
- Forced Air Heating and Cooling System
- Humidifier
- Heating System Uses Natural Gas
- Lake Michigan Water
Listing and Financial Details
- Homeowner Tax Exemptions
Ownership History
Purchase Details
Home Financials for this Owner
Home Financials are based on the most recent Mortgage that was taken out on this home.Purchase Details
Home Financials for this Owner
Home Financials are based on the most recent Mortgage that was taken out on this home.Purchase Details
Home Financials for this Owner
Home Financials are based on the most recent Mortgage that was taken out on this home.Purchase Details
Home Financials for this Owner
Home Financials are based on the most recent Mortgage that was taken out on this home.Purchase Details
Similar Homes in Glen Ellyn, IL
Home Values in the Area
Average Home Value in this Area
Purchase History
| Date | Buyer | Sale Price | Title Company |
|---|---|---|---|
| Dominguez Jesus | $350,000 | Chicago Title | |
| Urso Michael | -- | None Available | |
| Urso Michael | $269,000 | Chicago Title Insurance Co | |
| Hagedorn Mark A | $222,500 | Atg | |
| Bereczky Henry J | -- | -- |
Mortgage History
| Date | Status | Borrower | Loan Amount |
|---|---|---|---|
| Open | Dominguez Jesus | $319,410 | |
| Previous Owner | Urso Michael | $248,000 | |
| Previous Owner | Urso Michael | $250,198 | |
| Previous Owner | Urso Michael | $255,550 | |
| Previous Owner | Hagedorn Mark A | $54,500 | |
| Previous Owner | Hagedorn Mark A | $55,000 | |
| Previous Owner | Hagedorn Mark A | $178,000 | |
| Closed | Hagedorn Mark A | $33,375 |
Property History
| Date | Event | Price | Change | Sq Ft Price |
|---|---|---|---|---|
| 07/29/2021 07/29/21 | Sold | $350,000 | 0.0% | $207 / Sq Ft |
| 04/26/2021 04/26/21 | For Sale | -- | -- | -- |
| 04/25/2021 04/25/21 | Pending | -- | -- | -- |
| 04/16/2021 04/16/21 | For Sale | $349,900 | +30.1% | $207 / Sq Ft |
| 10/09/2014 10/09/14 | Sold | $269,000 | -2.1% | -- |
| 08/31/2014 08/31/14 | Pending | -- | -- | -- |
| 08/29/2014 08/29/14 | Price Changed | $274,900 | -1.8% | -- |
| 08/05/2014 08/05/14 | Price Changed | $279,900 | -3.4% | -- |
| 07/15/2014 07/15/14 | Price Changed | $289,900 | -3.3% | -- |
| 07/01/2014 07/01/14 | For Sale | $299,900 | -- | -- |
Tax History Compared to Growth
Tax History
| Year | Tax Paid | Tax Assessment Tax Assessment Total Assessment is a certain percentage of the fair market value that is determined by local assessors to be the total taxable value of land and additions on the property. | Land | Improvement |
|---|---|---|---|---|
| 2023 | $9,295 | $128,990 | $27,570 | $101,420 |
| 2022 | $8,867 | $121,910 | $26,060 | $95,850 |
| 2021 | $8,578 | $119,020 | $25,440 | $93,580 |
| 2020 | $8,607 | $117,910 | $25,200 | $92,710 |
| 2019 | $8,392 | $114,790 | $24,530 | $90,260 |
| 2018 | $7,314 | $100,000 | $23,100 | $76,900 |
| 2017 | $6,770 | $96,310 | $22,250 | $74,060 |
| 2016 | $6,729 | $92,460 | $21,360 | $71,100 |
| 2015 | $5,847 | $77,750 | $20,380 | $57,370 |
| 2014 | $5,870 | $76,610 | $17,040 | $59,570 |
| 2013 | $5,683 | $76,840 | $17,090 | $59,750 |
Agents Affiliated with this Home
-
Cindy Purdom

Seller's Agent in 2021
Cindy Purdom
RE/MAX Suburban
(630) 464-2486
85 in this area
163 Total Sales
-

Buyer's Agent in 2021
David Sailer
@ Properties
(815) 915-7895
-
Jennifer Whitney

Seller's Agent in 2014
Jennifer Whitney
Berkshire Hathaway HomeServices Chicago
(630) 254-4794
11 in this area
117 Total Sales
-
Robert Homa

Buyer's Agent in 2014
Robert Homa
Baird Warner
(630) 567-7196
30 Total Sales
Map
Source: Midwest Real Estate Data (MRED)
MLS Number: 11056921
APN: 05-23-402-007
- 592 Lowden Ave
- 22W046 Mccormick Ave
- 121 N. Parkside Ave
- 129 Harding Ct
- 131 Harding Ct
- 559 Coolidge Ave
- 555 Coolidge Ave
- 558 Coolidge Ave
- 1S730 Milton Ave
- 778 Wilson Ave
- 570 Wilson Ave
- 716 Kingsbrook Glen
- 542 Stafford Ln
- 40 S Main St Unit 2D
- 45 Exmoor Ave
- 478 Raintree Ct Unit 1D
- 1S558 Sunnybrook Rd
- 21W546 Bemis Rd
- 470 Fawell Blvd Unit 320
- 21W534 Bemis Rd
- 679 Sheehan Ave
- 675 Sheehan Ave
- 683 Sheehan Ave
- 216 S Milton Ave
- 671 Sheehan Ave
- 220 S Milton Ave
- 207 S Milton Ave
- 667 Sheehan Ave
- 224 S Milton Ave
- 697 Sheehan Ave
- 194 S Milton Ave
- 217 S Milton Ave
- 674 Sheehan Ave
- 678 Sheehan Ave
- 221 S Milton Ave
- 659 Sheehan Ave
- 228 S Milton Ave
- 670 Sheehan Ave
- 668 Sheehan Ave


