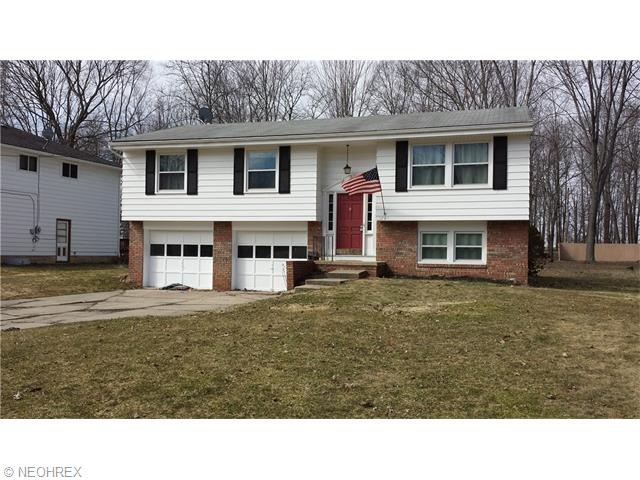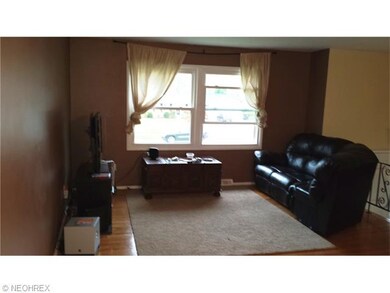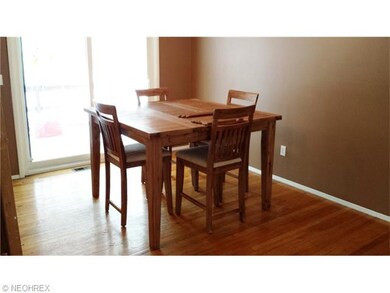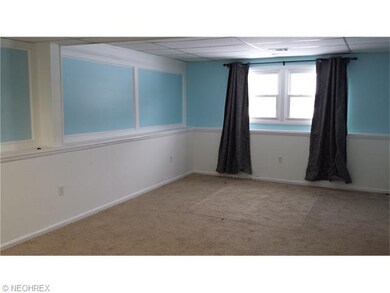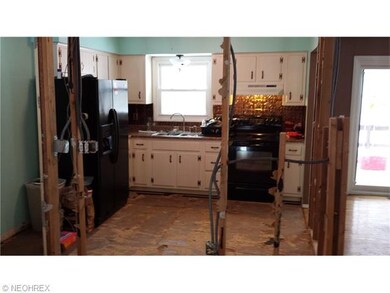
Estimated Value: $275,000 - $289,000
Highlights
- 2 Car Attached Garage
- Grace L Roxbury Elementary School Rated A+
- Forced Air Heating System
About This Home
As of April 2016An opportunity to create your own new kitchen, open to the living room and dining room. Kitchen remodel started and incomplete. Seller has quote to install hardwood in the kitchen and refinish the entire main floor. All that you need is to pick your cabinets and floor color and finish. Three bedrooms on the main level, with a half bath in the master, that could easily be converted to a full bath. Large family room on the lower level. Newer Anderson windows throughout. Great curb appeal!
Home Details
Home Type
- Single Family
Year Built
- Built in 1966
Lot Details
- 0.37 Acre Lot
- Lot Dimensions are 77 x 220
Parking
- 2 Car Attached Garage
Home Design
- Asphalt Roof
Interior Spaces
- 1,704 Sq Ft Home
- 2-Story Property
- Range
Bedrooms and Bathrooms
- 3 Bedrooms
Utilities
- Forced Air Heating System
- Heating System Uses Gas
Community Details
- Edgemore Realty Corporations Community
Listing and Financial Details
- Assessor Parcel Number 954-11-029
Ownership History
Purchase Details
Home Financials for this Owner
Home Financials are based on the most recent Mortgage that was taken out on this home.Purchase Details
Home Financials for this Owner
Home Financials are based on the most recent Mortgage that was taken out on this home.Purchase Details
Purchase Details
Purchase Details
Purchase Details
Purchase Details
Similar Homes in the area
Home Values in the Area
Average Home Value in this Area
Purchase History
| Date | Buyer | Sale Price | Title Company |
|---|---|---|---|
| Sell Scott A | $106,000 | Ohio Real Title | |
| Zapp Thomas R | $142,000 | Chicago Title Insurance Co | |
| Palmerton Katharine G | $112,000 | Diamond Title Co | |
| Stepic Margaret | -- | -- | |
| Joseph J Stepic | -- | -- | |
| Stepic Joseph J | -- | -- |
Mortgage History
| Date | Status | Borrower | Loan Amount |
|---|---|---|---|
| Open | Sell Scott A | $100,000 | |
| Closed | Sell Scott A | $100,700 | |
| Previous Owner | Zapp Thomas R | $134,958 | |
| Previous Owner | Zapp Thomas R | $140,150 |
Property History
| Date | Event | Price | Change | Sq Ft Price |
|---|---|---|---|---|
| 04/22/2016 04/22/16 | Sold | $106,000 | -28.1% | $62 / Sq Ft |
| 03/24/2016 03/24/16 | Pending | -- | -- | -- |
| 02/06/2015 02/06/15 | For Sale | $147,500 | -- | $87 / Sq Ft |
Tax History Compared to Growth
Tax History
| Year | Tax Paid | Tax Assessment Tax Assessment Total Assessment is a certain percentage of the fair market value that is determined by local assessors to be the total taxable value of land and additions on the property. | Land | Improvement |
|---|---|---|---|---|
| 2024 | $4,147 | $75,775 | $18,830 | $56,945 |
| 2023 | $3,934 | $58,800 | $17,920 | $40,880 |
| 2022 | $3,926 | $58,800 | $17,920 | $40,880 |
| 2021 | $3,881 | $58,800 | $17,920 | $40,880 |
| 2020 | $3,597 | $49,840 | $15,190 | $34,650 |
| 2019 | $3,484 | $142,400 | $43,400 | $99,000 |
| 2018 | $3,234 | $49,840 | $15,190 | $34,650 |
| 2017 | $3,336 | $50,400 | $15,190 | $35,210 |
| 2016 | $3,350 | $49,810 | $15,190 | $34,620 |
| 2015 | $3,586 | $49,810 | $15,190 | $34,620 |
| 2014 | $3,486 | $47,430 | $14,460 | $32,970 |
Agents Affiliated with this Home
-
Joe Leslie

Seller's Agent in 2016
Joe Leslie
Howard Hanna
(330) 472-5044
5 Total Sales
-
Lisa Thoreson
L
Buyer's Agent in 2016
Lisa Thoreson
Elite Sotheby's International Realty
(440) 247-8900
46 Total Sales
Map
Source: MLS Now
MLS Number: 3683183
APN: 954-11-029
- 6705 Glenallen Ave
- 32959 Charmwood Oval
- 6414 Glenallen Ave
- 6540 Som Center Rd
- 33939 Hanover Woods Trail
- 6531 Arbordale Ave
- 7124 Hollyhock Ln
- 34245 Seminole Way
- 32683 Jefferson Dr
- 33373 Cromwell Dr
- 34700 Ada Dr
- 7243 Winchester Dr
- 6853 Silkwood Ln
- 6807 Silkwood Ln
- 7050 Woodduck Ct
- 7366 Cromwell Dr
- 32929 Ashdown Dr
- 6925 Waterpepper Cir
- 33321 N Burr Oak Dr
- 36300 Spicebush Ln
- 6792 Glenallen Ave
- 6800 Glenallen Ave
- 6784 Glenallen Ave
- 6808 Glenallen Ave
- 6776 Glenallen Ave
- 6816 Glenallen Ave
- 6762 Glenallen Ave
- 6795 Glenallen Ave
- 6787 Glenallen Ave
- 6803 Glenallen Ave
- 6754 Glenallen Ave
- 6824 Glenallen Ave
- 6779 Glenallen Ave
- 6809 Glenallen Ave
- 6821 Glenallen Ave
- 6750 Glenallen Ave
- 6832 Glenallen Ave
- 6755 Glenallen Ave
- 6744 Glenallen Ave
- 6831 Glenallen Ave
