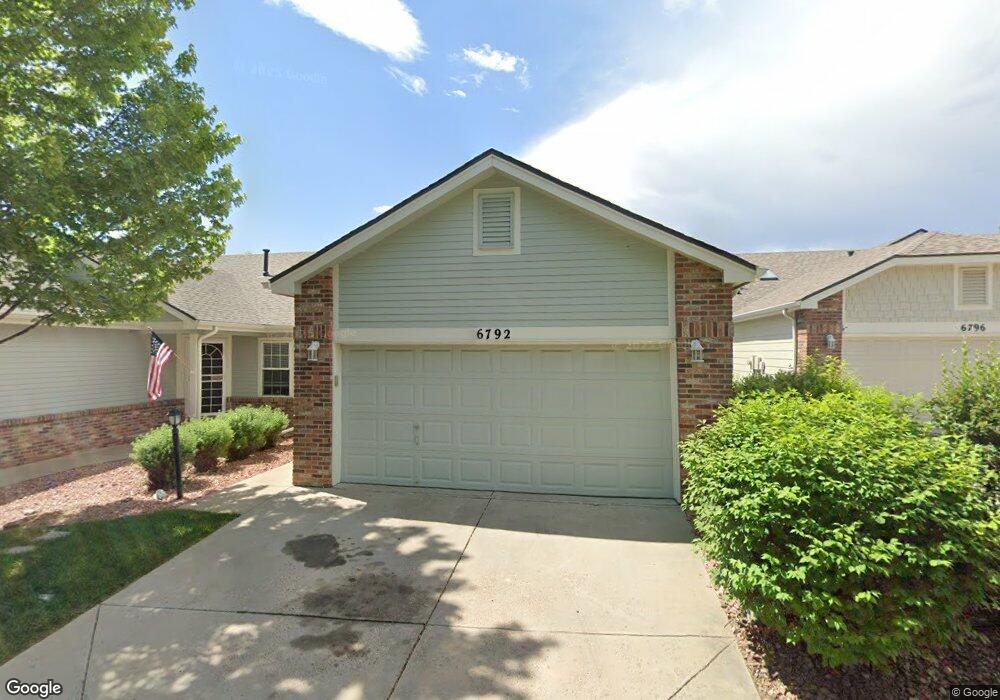6792 S Dover Cir Littleton, CO 80128
Stony Creek NeighborhoodEstimated Value: $589,087 - $630,000
4
Beds
3
Baths
2,552
Sq Ft
$239/Sq Ft
Est. Value
About This Home
This home is located at 6792 S Dover Cir, Littleton, CO 80128 and is currently estimated at $610,022, approximately $239 per square foot. 6792 S Dover Cir is a home located in Jefferson County with nearby schools including Stony Creek Elementary School, Deer Creek Middle School, and Chatfield High School.
Ownership History
Date
Name
Owned For
Owner Type
Purchase Details
Closed on
Jun 27, 2022
Sold by
Laura Brones
Bought by
Ufer Jay
Current Estimated Value
Purchase Details
Closed on
Mar 14, 2016
Sold by
Brones Donald and Brones Laura
Bought by
Brones Donald and Brones Laura
Home Financials for this Owner
Home Financials are based on the most recent Mortgage that was taken out on this home.
Original Mortgage
$235,524
Interest Rate
3.72%
Mortgage Type
VA
Purchase Details
Closed on
Feb 27, 2014
Sold by
Barela Eric V
Bought by
Brones Donald and Brones Laura
Home Financials for this Owner
Home Financials are based on the most recent Mortgage that was taken out on this home.
Original Mortgage
$195,000
Interest Rate
4.47%
Mortgage Type
New Conventional
Purchase Details
Closed on
Nov 7, 2011
Sold by
Hummel Harlan W and Hummel Peggy L
Bought by
Barela Eric
Home Financials for this Owner
Home Financials are based on the most recent Mortgage that was taken out on this home.
Original Mortgage
$290,445
Interest Rate
4.25%
Mortgage Type
FHA
Purchase Details
Closed on
May 30, 2008
Sold by
Kral Susan P
Bought by
Hummel Peggy L and Hummel Harlan W
Home Financials for this Owner
Home Financials are based on the most recent Mortgage that was taken out on this home.
Original Mortgage
$215,000
Interest Rate
6.09%
Mortgage Type
Unknown
Purchase Details
Closed on
Oct 13, 2004
Sold by
Valley Station Builders Llc
Bought by
Kral Susan P
Home Financials for this Owner
Home Financials are based on the most recent Mortgage that was taken out on this home.
Original Mortgage
$258,872
Interest Rate
6%
Mortgage Type
New Conventional
Create a Home Valuation Report for This Property
The Home Valuation Report is an in-depth analysis detailing your home's value as well as a comparison with similar homes in the area
Home Values in the Area
Average Home Value in this Area
Purchase History
| Date | Buyer | Sale Price | Title Company |
|---|---|---|---|
| Ufer Jay | $599,900 | New Title Company Name | |
| Brones Donald | -- | Commonwealth Usa Settlements | |
| Brones Donald | $350,000 | None Available | |
| Barela Eric | $298,000 | Guardian Title | |
| Hummel Peggy L | $315,000 | Guardian Title | |
| Kral Susan P | $323,590 | Land Title Guarantee Company |
Source: Public Records
Mortgage History
| Date | Status | Borrower | Loan Amount |
|---|---|---|---|
| Previous Owner | Brones Donald | $235,524 | |
| Previous Owner | Brones Donald | $195,000 | |
| Previous Owner | Barela Eric | $290,445 | |
| Previous Owner | Hummel Peggy L | $215,000 | |
| Previous Owner | Kral Susan P | $258,872 |
Source: Public Records
Tax History Compared to Growth
Tax History
| Year | Tax Paid | Tax Assessment Tax Assessment Total Assessment is a certain percentage of the fair market value that is determined by local assessors to be the total taxable value of land and additions on the property. | Land | Improvement |
|---|---|---|---|---|
| 2024 | $3,595 | $36,710 | $6,030 | $30,680 |
| 2023 | $3,595 | $36,710 | $6,030 | $30,680 |
| 2022 | $3,090 | $30,977 | $4,170 | $26,807 |
| 2021 | $3,406 | $31,868 | $4,290 | $27,578 |
| 2020 | $3,100 | $31,639 | $4,290 | $27,349 |
| 2019 | $3,061 | $31,639 | $4,290 | $27,349 |
| 2018 | $2,639 | $26,343 | $3,600 | $22,743 |
| 2017 | $2,409 | $26,343 | $3,600 | $22,743 |
| 2016 | $2,642 | $27,876 | $3,184 | $24,692 |
| 2015 | $2,117 | $27,876 | $3,184 | $24,692 |
| 2014 | $2,117 | $20,951 | $2,229 | $18,722 |
Source: Public Records
Map
Nearby Homes
- 6852 S Dover Way
- 6651 S Dudley Ct
- 8242 W Portland Ave
- 8588 W Quarles Place
- 8785 W Quarto Cir
- 6705 S Field St Unit 801
- 6705 S Field St Unit 811
- 6705 S Field St Unit 802
- 6615 S Field St
- 9088 W Plymouth Ave
- 8594 W Quarto Ave
- 7795 W Ottawa Dr
- 9100 W Portland Ave
- 7762 W Ottawa Place
- 6523 S Field Way
- 9183 W Calhoun Place
- 6365 S Dudley Way
- 9364 W Coal Mine Ave
- 9423 W Ontario Dr
- 6766 S Holland Way
- 6786 S Dover Cir
- 6796 S Dover Cir
- 6782 S Dover Cir
- 6802 S Dover Cir
- 6776 S Dover Cir
- 6763 S Dover Cir
- 6827 S Dover Cir
- 6806 S Dover Cir
- 6757 S Dover Cir
- 6833 S Dover Cir
- 6812 S Dover Cir
- 6753 S Dover Cir
- 6816 S Dover Cir
- 6837 S Dover Cir
- 6822 S Dover Cir
- 6766 S Dover Cir
- 6826 S Dover Cir
- 6747 S Dover Cir
- 6762 S Dover Cir
- 6847 S Dover Cir
