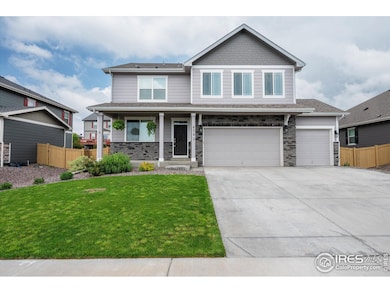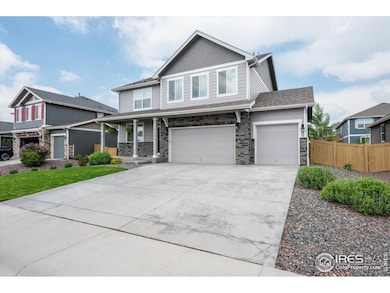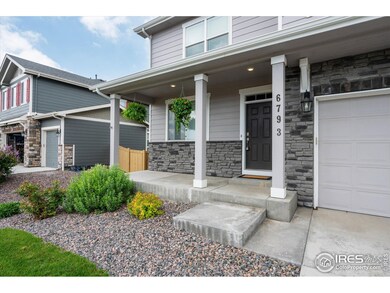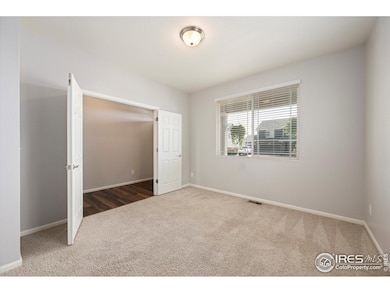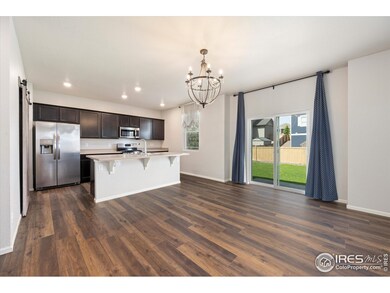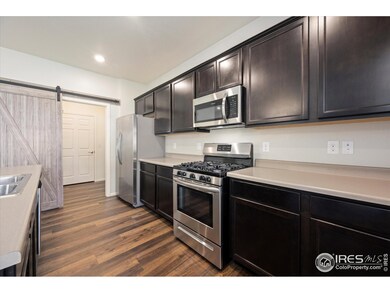
6793 Hayfield St Wellington, CO 80549
Estimated payment $3,277/month
Highlights
- Clubhouse
- Community Pool
- 3 Car Attached Garage
- Rice Elementary School Rated A-
- Home Office
- Park
About This Home
Come see this amazing "Galen" model DR Horton home in Sage Meadows! Less than a 20-minute drive to Old Town Fort Collins, and easy access to I-25 for commuting. NO METRO DISTRICT. This four-bedroom home has an additional office/study on the main level and a spacious loft on the upper that could be used for work or play. NEW gutters and CLASS 4 HAIL RESISTANT roof (2023) saves big on insurance costs! The primary bedroom suite is huge and has several large windows that provide abundant natural light. Tankless water heater. Luxury plank flooring throughout the main floor. Large pantry area for additional food storage. HOA includes pool, clubhouse, and community park. Just a short walk from the house. Trash service and non-potable irrigation water included as well. Schedule your showing today and come see this one in person!
Home Details
Home Type
- Single Family
Est. Annual Taxes
- $3,579
Year Built
- Built in 2019
Lot Details
- 7,700 Sq Ft Lot
- Fenced
- Sprinkler System
HOA Fees
- $90 Monthly HOA Fees
Parking
- 3 Car Attached Garage
Home Design
- Wood Frame Construction
- Composition Roof
Interior Spaces
- 2,545 Sq Ft Home
- 2-Story Property
- Family Room
- Home Office
Kitchen
- Gas Oven or Range
- Microwave
- Dishwasher
Flooring
- Carpet
- Luxury Vinyl Tile
Bedrooms and Bathrooms
- 4 Bedrooms
Laundry
- Laundry on upper level
- Dryer
- Washer
Schools
- Rice Elementary School
- Wellington Middle School
- Poudre High School
Utilities
- Forced Air Heating and Cooling System
Listing and Financial Details
- Assessor Parcel Number R1666526
Community Details
Overview
- Association fees include common amenities, trash
- Sage Meadows HOA, Phone Number (970) 632-5211
- Built by DR Horton
- Sage Meadows Subdivision, Galen Floorplan
Amenities
- Clubhouse
Recreation
- Community Pool
- Park
Map
Home Values in the Area
Average Home Value in this Area
Tax History
| Year | Tax Paid | Tax Assessment Tax Assessment Total Assessment is a certain percentage of the fair market value that is determined by local assessors to be the total taxable value of land and additions on the property. | Land | Improvement |
|---|---|---|---|---|
| 2025 | $3,579 | $36,093 | $9,641 | $26,452 |
| 2024 | $3,433 | $36,093 | $9,641 | $26,452 |
| 2022 | $2,950 | $26,521 | $6,957 | $19,564 |
| 2021 | $2,950 | $27,284 | $7,157 | $20,127 |
| 2020 | $1,344 | $12,341 | $6,664 | $5,677 |
| 2019 | $1,773 | $16,211 | $16,211 | $0 |
| 2018 | $170 | $1,595 | $1,595 | $0 |
Property History
| Date | Event | Price | Change | Sq Ft Price |
|---|---|---|---|---|
| 07/14/2025 07/14/25 | Price Changed | $522,000 | -2.4% | $205 / Sq Ft |
| 06/24/2025 06/24/25 | Price Changed | $535,000 | -2.7% | $210 / Sq Ft |
| 06/06/2025 06/06/25 | For Sale | $550,000 | +12.5% | $216 / Sq Ft |
| 07/09/2021 07/09/21 | Sold | $489,000 | 0.0% | $193 / Sq Ft |
| 05/27/2021 05/27/21 | For Sale | $489,000 | +27.1% | $193 / Sq Ft |
| 07/02/2020 07/02/20 | Off Market | $384,855 | -- | -- |
| 04/02/2020 04/02/20 | Sold | $384,855 | 0.0% | $152 / Sq Ft |
| 08/29/2019 08/29/19 | For Sale | $384,855 | -- | $152 / Sq Ft |
Purchase History
| Date | Type | Sale Price | Title Company |
|---|---|---|---|
| Deed | -- | None Listed On Document | |
| Warranty Deed | $489,000 | First American | |
| Special Warranty Deed | $384,855 | Heritage Title Co |
Mortgage History
| Date | Status | Loan Amount | Loan Type |
|---|---|---|---|
| Previous Owner | $243,500 | New Conventional | |
| Previous Owner | $365,612 | New Conventional |
Similar Homes in Wellington, CO
Source: IRES MLS
MLS Number: 1036163
APN: 88043-12-018
- 6818 Whisper Trail Ln
- 6757 Sage Meadows Dr
- 6818 Meadow Rain Way
- 6997 Feather Reed Dr
- 7070 Feather Reed Dr
- 7124 Ryegrass Dr
- 7121 Feather Reed Dr
- 7150 Ryegrass Dr
- 7156 Feather Reed Dr
- 7153 Feather Reed Dr
- 7173 Ryegrass Dr
- 7172 Feather Reed Dr
- 7061 Sage Meadows Dr
- 7186 Feather Reed Dr
- 7167 Gateway Crossing St
- 7179 Gateway Crossing St
- 3274 Buffalo Grass Ln
- 3288 Buffalo Grass Ln
- 3362 Buffalo Grass Ln
- 3178 Buffalo Grass Ln
- 3207 Meadow Gate Dr
- 6880 Cattails Dr
- 3724 Catmint St
- 3969 River Birch St
- 3892 Sweetgum St
- 7591 Little Fox Ln
- 3734 Roosevelt Ave
- 2633 Clarion Ln
- 2507 Lynnhaven Ln
- 1002 Trading Post Rd
- 3403 Wagon Trail Rd
- 820 Merganser Dr
- 530 Lupine Dr
- 438 Noquet Ct
- 403 Zeppelin Way
- 1044 Jerome St
- 728 Mangold Ln
- 409 Bannock St
- 1200 Duff Dr
- 1245 E Lincoln Ave

