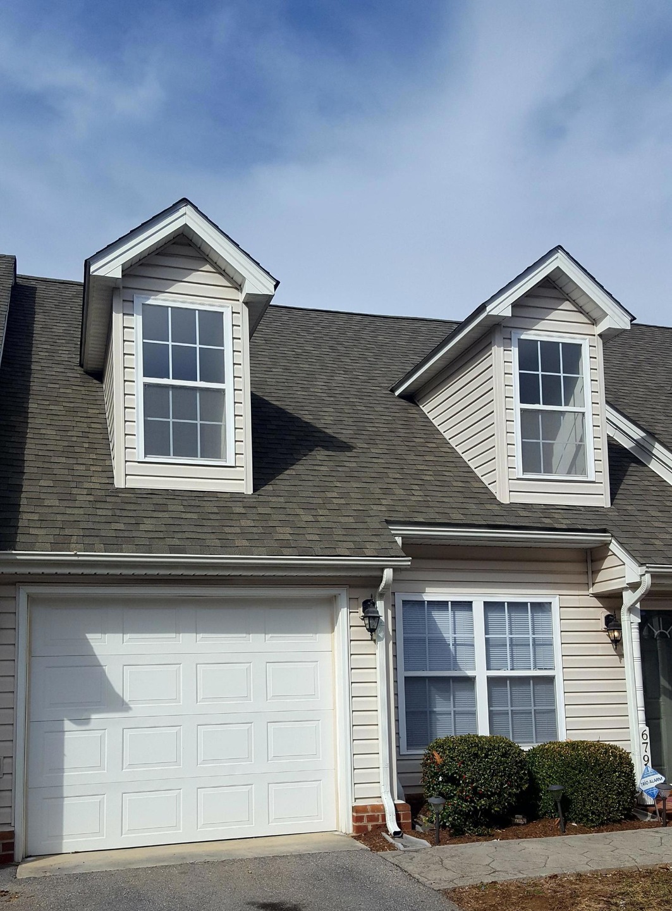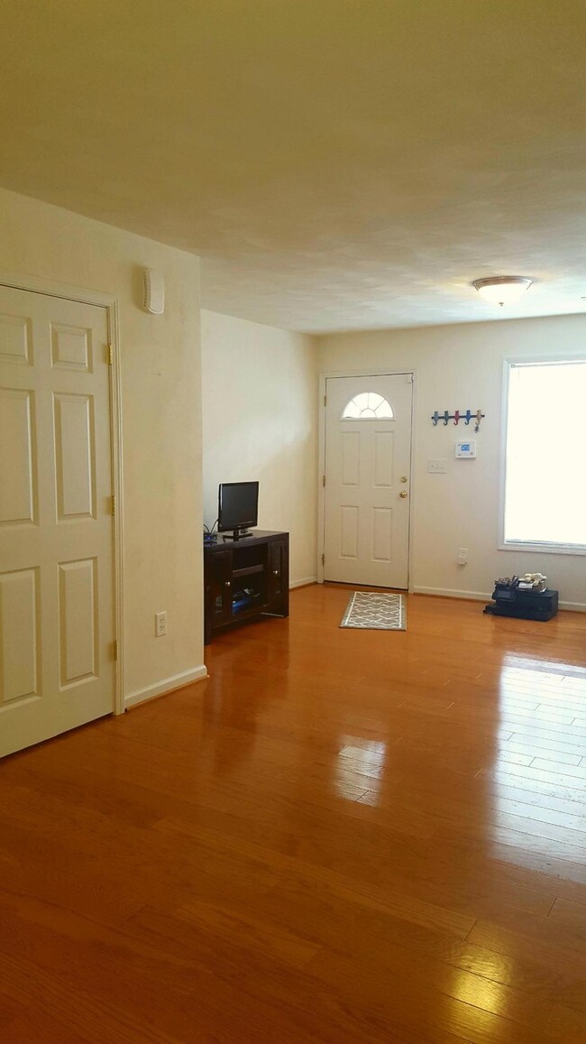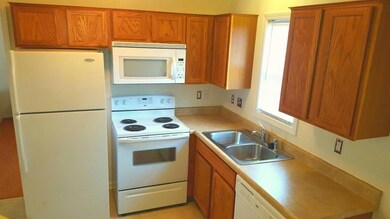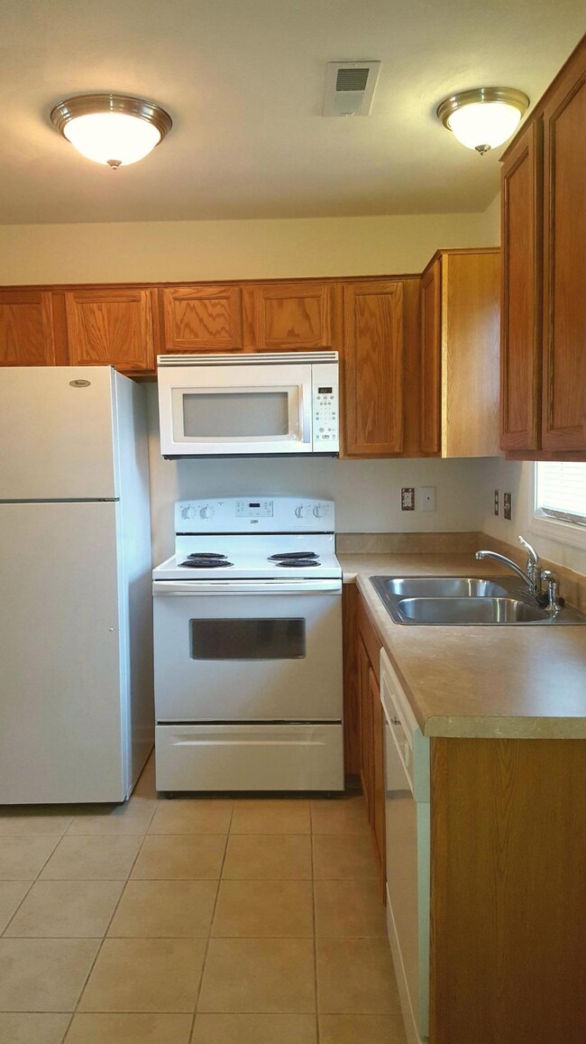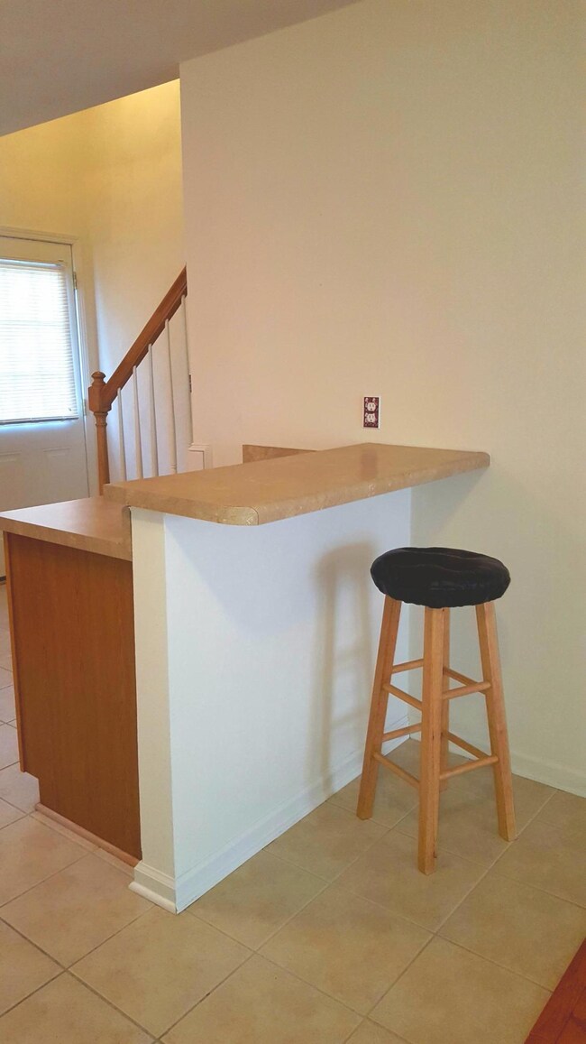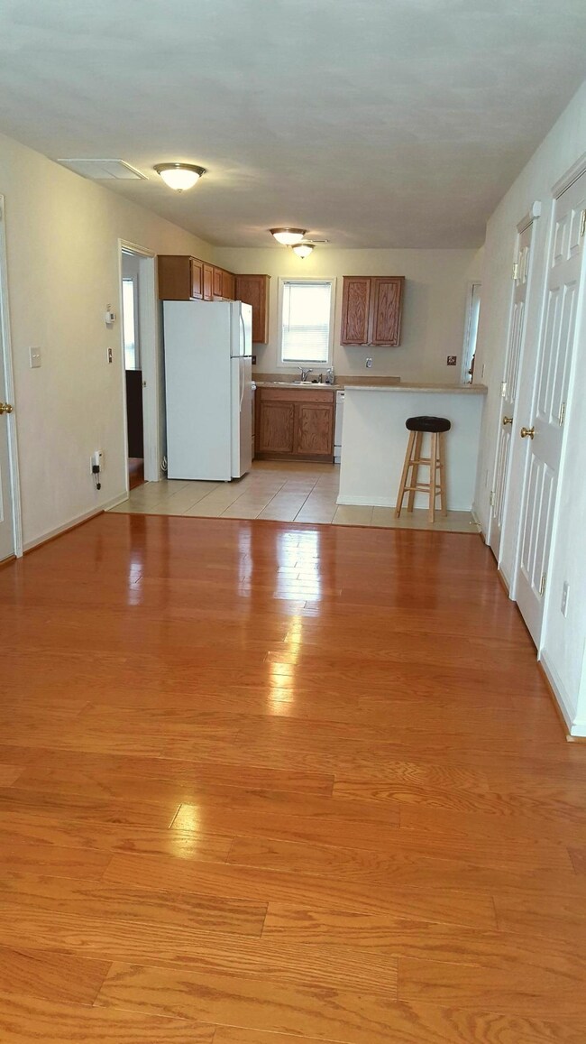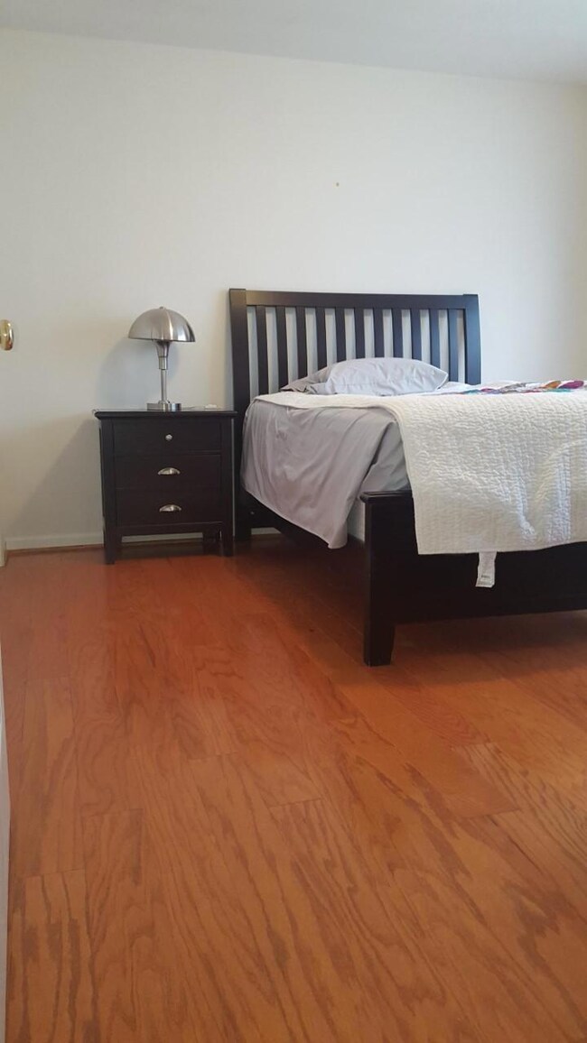
6793 Woodcreeper Dr Roanoke, VA 24019
Estimated Value: $219,000 - $239,000
Highlights
- 1 Car Attached Garage
- Patio
- Forced Air Heating System
- Glen Cove Elementary School Rated A-
- Home Security System
- High Speed Internet
About This Home
As of May 2019Easy living in this adorable and affordable, well cared for townhouse. This home has 1st floor master bedroom w/full private bath and 1st floor laundry. For your convenience, there is also a 1/2 bath on the main level. Upstairs are 2 additional bedrooms and 2nd full bath. The living room, dining area and master bedroom have laminate hardwood flooring. Refrigerator, range, dishwasher and microwave, as well as the washer/dryer combo pass to new owner. Don't worry about rain or scraping snow and ice from your windshield, as there is an attached garage to protect your vehicle from the elements. Low HOA fees add to the value of this great home.
Last Agent to Sell the Property
LONG & FOSTER - BOTETOURT License #0225037542 Listed on: 03/05/2019
Property Details
Home Type
- Multi-Family
Est. Annual Taxes
- $1,328
Year Built
- Built in 2010
Lot Details
- 1,742
HOA Fees
- $44 Monthly HOA Fees
Home Design
- Property Attached
- Slab Foundation
Interior Spaces
- 1,147 Sq Ft Home
- Insulated Doors
- Home Security System
Kitchen
- Electric Range
- Built-In Microwave
- Dishwasher
- Disposal
Bedrooms and Bathrooms
- 3 Bedrooms | 1 Main Level Bedroom
Laundry
- Laundry on main level
- Dryer
Parking
- 1 Car Attached Garage
- Garage Door Opener
- Off-Street Parking
Schools
- Burlington Elementary School
- Northside Middle School
- Northside High School
Utilities
- Forced Air Heating System
- Heat Pump System
- Electric Water Heater
- High Speed Internet
- Cable TV Available
Additional Features
- Patio
- 1,742 Sq Ft Lot
Community Details
- Cassie Hamblin Association
- Villas Of The Valley Subdivision
Listing and Financial Details
- Tax Lot 29
Ownership History
Purchase Details
Purchase Details
Home Financials for this Owner
Home Financials are based on the most recent Mortgage that was taken out on this home.Purchase Details
Home Financials for this Owner
Home Financials are based on the most recent Mortgage that was taken out on this home.Similar Homes in Roanoke, VA
Home Values in the Area
Average Home Value in this Area
Purchase History
| Date | Buyer | Sale Price | Title Company |
|---|---|---|---|
| Liberty Estates Llc | -- | None Available | |
| Esonu Jennifer N | $139,950 | Homestead Settelement Svcs L | |
| Glover Tammy L | $144,950 | First American | |
| Fralin Companies Inc | $32,000 | None Available |
Mortgage History
| Date | Status | Borrower | Loan Amount |
|---|---|---|---|
| Previous Owner | Esonu Jennifer N | $111,960 | |
| Previous Owner | Glover Tammy L | $143,023 |
Property History
| Date | Event | Price | Change | Sq Ft Price |
|---|---|---|---|---|
| 05/15/2019 05/15/19 | Sold | $139,950 | 0.0% | $122 / Sq Ft |
| 03/31/2019 03/31/19 | Pending | -- | -- | -- |
| 03/05/2019 03/05/19 | For Sale | $139,950 | -- | $122 / Sq Ft |
Tax History Compared to Growth
Tax History
| Year | Tax Paid | Tax Assessment Tax Assessment Total Assessment is a certain percentage of the fair market value that is determined by local assessors to be the total taxable value of land and additions on the property. | Land | Improvement |
|---|---|---|---|---|
| 2024 | $1,815 | $174,500 | $35,000 | $139,500 |
| 2023 | $1,662 | $156,800 | $35,000 | $121,800 |
| 2022 | $1,565 | $143,600 | $30,000 | $113,600 |
| 2021 | $1,486 | $136,300 | $30,000 | $106,300 |
| 2020 | $1,394 | $127,900 | $28,000 | $99,900 |
| 2019 | $1,328 | $121,800 | $26,000 | $95,800 |
| 2018 | $1,327 | $121,700 | $27,000 | $94,700 |
| 2017 | $1,316 | $120,700 | $27,000 | $93,700 |
| 2016 | $1,346 | $123,500 | $27,000 | $96,500 |
| 2015 | $1,325 | $121,600 | $27,000 | $94,600 |
| 2014 | $1,324 | $121,500 | $27,000 | $94,500 |
Agents Affiliated with this Home
-
Pat Underwood
P
Seller's Agent in 2019
Pat Underwood
LONG & FOSTER - BOTETOURT
(540) 992-2064
30 Total Sales
-
Pam Smith

Buyer's Agent in 2019
Pam Smith
MKB, REALTORS(r)
(540) 293-0674
54 Total Sales
Map
Source: Roanoke Valley Association of REALTORS®
MLS Number: 856625
APN: 026.20-10-29
- 6825 Woodcreeper Dr
- 7268 Twin Forks Dr
- 6806 Village Green Dr
- 6810 Village Green Dr
- 7265 Scarlet Oak Dr
- 6603 Jojo Ln
- 6613 Jojo Ln
- 6623 Jojo Ln
- 6633 Jojo Ln
- 6643 Jojo Ln
- 6653 Jojo Ln
- 6663 Jojo Ln
- 6673 Jojo Ln
- 1168 Vivian Ave
- 7135 Deerwood Rd
- 7015 Autumn Wood Ln
- 6815 Cee St
- 7020 Autumn Wood Ln
- 7185 Scarlet Oak Dr
- 7204 Snowberry Cir
- 6793 Woodcreeper Dr
- 6789 Woodcreeper Dr
- 6797 Woodcreeper Dr
- 6801 Woodcreeper Dr
- 6779 Woodcreeper Dr
- 6805 Woodcreeper Dr
- 6790 Woodcreeper Dr
- 6796 Woodcreeper Dr
- 6788 Woodcreeper Dr
- 6771 Woodcreeper Dr
- 6809 Woodcreeper Dr
- 6784 Woodcreeper Dr
- 6780 Woodcreeper Dr
- 6804 Woodcreeper Dr
- 6767 Woodcreeper Dr
- 6815 Woodcreeper Dr
- 6808 Woodcreeper Dr
- 6819 Woodcreeper Dr
- 6812 Woodcreeper Dr
- 6759 Woodcreeper Dr
