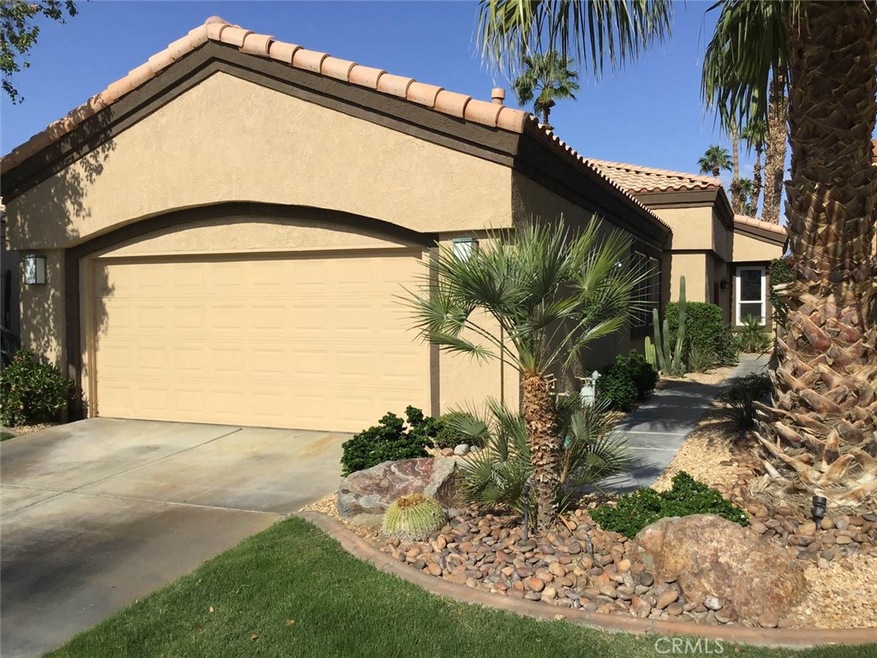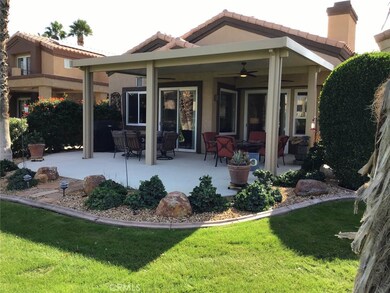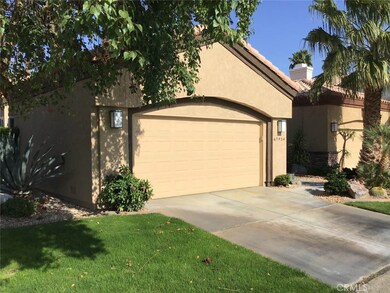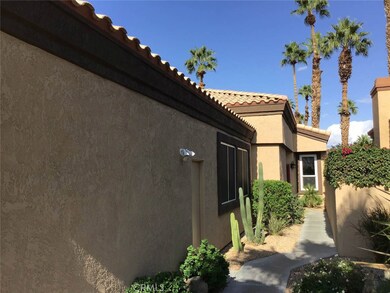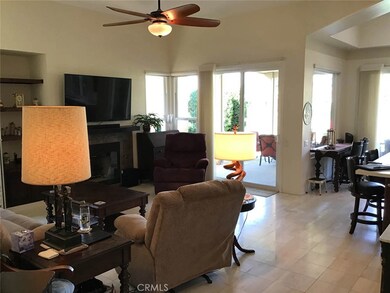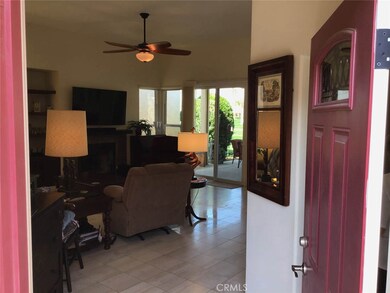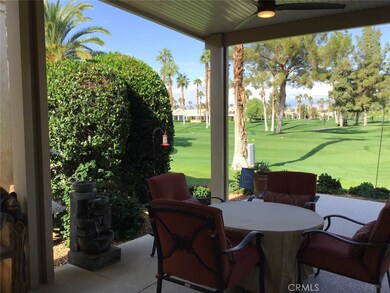
67934 S Trancas Dr Cathedral City, CA 92234
Desert Princess Country Club NeighborhoodHighlights
- On Golf Course
- Gated with Attendant
- Primary Bedroom Suite
- Fitness Center
- Exercise
- Updated Kitchen
About This Home
As of June 2025Enjoy this beautifully remodeled light and bright 2 bedroom, 2 bath villa with great golf course views. This home is nice appointed with many upgrades and is situated on a quiet corner of the golf course near the Club house and private entrance. Great for a full time residence or short/long term rental. Major updates over the last 2 years include: Remodeled kitchen with breakfast bar and additional storage, Gas line ran to the range and additionally outside to the grill, small office enclosure easily removed if desired, Extended patio with Alumawood patio cover with 3 ceiling fans, new landscaping, exterior paint, doors and security screens, new Milgard windows and sliders and a Super High Efficiency AC which lowers your cooling bills dramatically. The Desert Princess community has multiple pools, Spa, tennis courts, pickle ball, fitness center, activities and affordable 27 hole PGA Championship golf course, no tee time lotteries, no initiation fees, and is rated among the best in the valley by Golf Digest. This quiet community is away from the noise yet less than ten minutes from Palm Springs International Airport. It is close to everything in Palm Springs that is fun! Restaurants, shopping, casinos, street fair, museum and Tramway. Land lease has been extended to 2069.
Last Agent to Sell the Property
Keller Williams Pacific Estate License #01720641 Listed on: 11/25/2019

Home Details
Home Type
- Single Family
Est. Annual Taxes
- $4,684
Year Built
- Built in 1990
Lot Details
- 6,534 Sq Ft Lot
- On Golf Course
- Landscaped
- Rectangular Lot
- Sprinkler System
- Land Lease of $1,898 per year
HOA Fees
- $650 Monthly HOA Fees
Parking
- 2 Car Attached Garage
- 2 Carport Spaces
- Parking Available
Property Views
- Golf Course
- Mountain
Home Design
- Turnkey
- Planned Development
- Stucco
Interior Spaces
- 1,461 Sq Ft Home
- 1-Story Property
- Open Floorplan
- Partially Furnished
- High Ceiling
- Recessed Lighting
- Double Pane Windows
- ENERGY STAR Qualified Windows
- Blinds
- Window Screens
- ENERGY STAR Qualified Doors
- Family Room Off Kitchen
- Living Room with Fireplace
- Home Office
- Storage
Kitchen
- Updated Kitchen
- Open to Family Room
- Eat-In Kitchen
- Breakfast Bar
- Gas Range
- Range Hood
- Microwave
- Freezer
- Ice Maker
- Water Line To Refrigerator
- Dishwasher
- Quartz Countertops
- Self-Closing Drawers and Cabinet Doors
- Disposal
Flooring
- Carpet
- Tile
Bedrooms and Bathrooms
- 2 Main Level Bedrooms
- Primary Bedroom Suite
- Walk-In Closet
- 2 Full Bathrooms
- Dual Vanity Sinks in Primary Bathroom
- Bathtub with Shower
- Walk-in Shower
- Exhaust Fan In Bathroom
- Closet In Bathroom
Laundry
- Laundry Room
- Dryer
- Washer
Home Security
- Carbon Monoxide Detectors
- Fire and Smoke Detector
Eco-Friendly Details
- ENERGY STAR Qualified Equipment
Pool
- Exercise
- Spa
Outdoor Features
- Covered patio or porch
- Exterior Lighting
Location
- Property is near a clubhouse
- Property is near a park
- Suburban Location
Utilities
- High Efficiency Air Conditioning
- Central Heating and Cooling System
- Private Water Source
Listing and Financial Details
- Tax Lot 3
- Assessor Parcel Number 675391055
Community Details
Overview
- Desert Princess Association, Phone Number (760) 322-1907
- Desert Princess Ps HOA
Amenities
- Clubhouse
- Recreation Room
Recreation
- Golf Course Community
- Tennis Courts
- Fitness Center
- Community Pool
- Community Spa
- Bike Trail
Security
- Gated with Attendant
- Resident Manager or Management On Site
- Controlled Access
Ownership History
Purchase Details
Purchase Details
Purchase Details
Purchase Details
Purchase Details
Home Financials for this Owner
Home Financials are based on the most recent Mortgage that was taken out on this home.Similar Homes in Cathedral City, CA
Home Values in the Area
Average Home Value in this Area
Purchase History
| Date | Type | Sale Price | Title Company |
|---|---|---|---|
| Interfamily Deed Transfer | -- | Lawyers Title Co | |
| Interfamily Deed Transfer | -- | Lawyers Title Co | |
| Interfamily Deed Transfer | -- | Lawyers Title Co | |
| Grant Deed | -- | Servicelink | |
| Trustee Deed | $168,750 | Accommodation | |
| Quit Claim Deed | -- | First American Title Company |
Mortgage History
| Date | Status | Loan Amount | Loan Type |
|---|---|---|---|
| Open | $177,000 | New Conventional | |
| Closed | $80,000 | New Conventional | |
| Previous Owner | $281,300 | Purchase Money Mortgage | |
| Previous Owner | $65,000 | Stand Alone Second | |
| Previous Owner | $117,500 | Unknown |
Property History
| Date | Event | Price | Change | Sq Ft Price |
|---|---|---|---|---|
| 06/03/2025 06/03/25 | Sold | $393,000 | -6.4% | $269 / Sq Ft |
| 03/06/2025 03/06/25 | For Sale | $419,900 | +40.0% | $287 / Sq Ft |
| 02/20/2020 02/20/20 | Sold | $300,000 | -1.3% | $205 / Sq Ft |
| 01/22/2020 01/22/20 | Pending | -- | -- | -- |
| 11/25/2019 11/25/19 | For Sale | $304,000 | +49.8% | $208 / Sq Ft |
| 09/07/2017 09/07/17 | Sold | $203,000 | -11.4% | $139 / Sq Ft |
| 08/05/2017 08/05/17 | Pending | -- | -- | -- |
| 06/22/2017 06/22/17 | For Sale | $229,000 | 0.0% | $157 / Sq Ft |
| 05/19/2017 05/19/17 | Pending | -- | -- | -- |
| 05/05/2017 05/05/17 | For Sale | $229,000 | -- | $157 / Sq Ft |
Tax History Compared to Growth
Tax History
| Year | Tax Paid | Tax Assessment Tax Assessment Total Assessment is a certain percentage of the fair market value that is determined by local assessors to be the total taxable value of land and additions on the property. | Land | Improvement |
|---|---|---|---|---|
| 2025 | $4,684 | $356,961 | $105,972 | $250,989 |
| 2023 | $4,684 | $336,375 | $99,861 | $236,514 |
| 2022 | $4,610 | $329,780 | $97,903 | $231,877 |
| 2021 | $4,498 | $323,315 | $95,984 | $227,331 |
| 2020 | $3,139 | $235,783 | $83,232 | $152,551 |
| 2019 | $3,087 | $231,160 | $81,600 | $149,560 |
| 2018 | $2,986 | $223,000 | $80,000 | $143,000 |
| 2017 | $3,607 | $264,599 | $67,555 | $197,044 |
| 2016 | $3,507 | $259,412 | $66,231 | $193,181 |
| 2015 | $3,387 | $255,517 | $65,237 | $190,280 |
| 2014 | $3,362 | $250,513 | $63,960 | $186,553 |
Agents Affiliated with this Home
-
David Colin

Seller's Agent in 2025
David Colin
HomeSmart
(760) 702-4908
1 in this area
136 Total Sales
-
R
Buyer's Agent in 2025
Robert Downing
Bennion Deville Homes
-
Steven Nottingham

Seller's Agent in 2020
Steven Nottingham
Keller Williams Pacific Estate
(562) 754-1333
1 in this area
107 Total Sales
-
Marcelo Lopez

Buyer's Agent in 2020
Marcelo Lopez
Equity Union
(760) 821-5885
1 in this area
35 Total Sales
-
Holly Tait Markas

Seller's Agent in 2017
Holly Tait Markas
(760) 885-2800
167 in this area
172 Total Sales
Map
Source: California Regional Multiple Listing Service (CRMLS)
MLS Number: PW19270969
APN: 675-391-055
- 29879 E Trancas Dr
- 29680 Landau Blvd
- 29751 E Trancas Dr
- 68148 Verano Rd
- 0 Landau Blvd Unit ML81965368
- 29487 E Trancas Dr
- 68125 Tortuga Rd
- 29741 W Laguna Dr
- Lot 13 Landau Blvd
- Lot 14 Landau Blvd
- Lot 15 Landau Blvd
- 67613 Cielo Ct
- 67702 S Natoma Dr
- 67568 S Laguna Dr
- Lot 369 Verano Rd
- Lot 391 Verano Rd
- 29161 Isleta Ct
- 67665 S Natoma Dr
- 29151 Isleta Ct
- 68190 Galardo Rd
