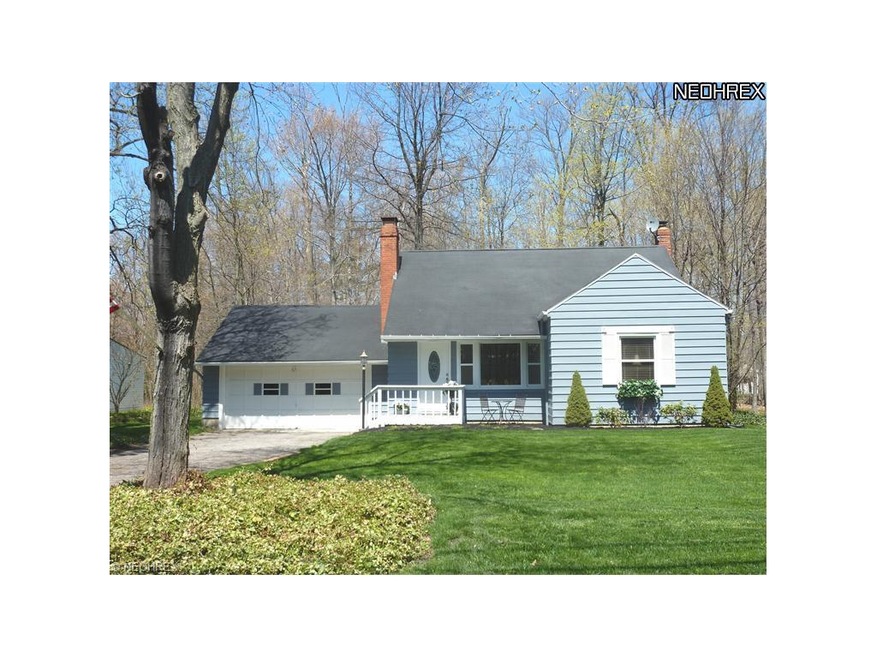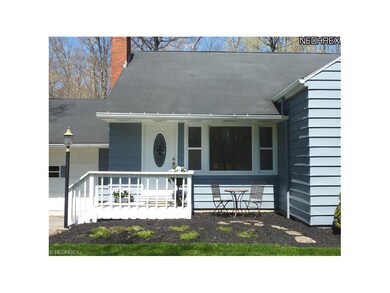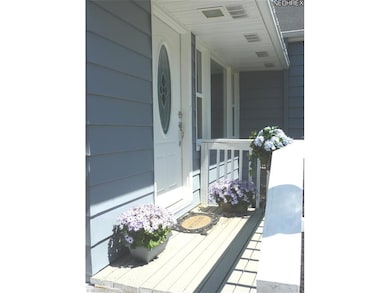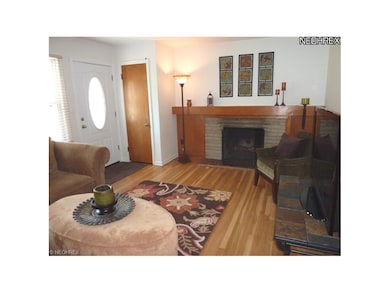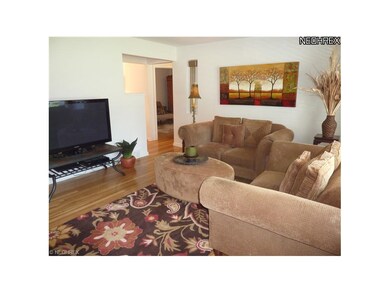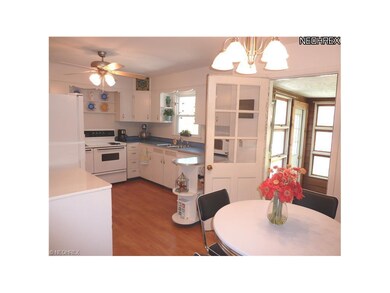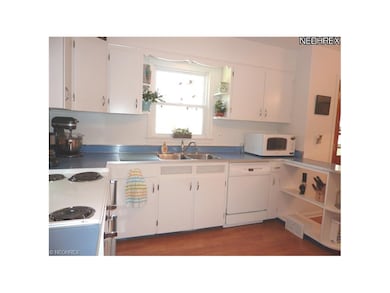
6795 Glenview Rd Cleveland, OH 44143
Mayfield NeighborhoodHighlights
- View of Trees or Woods
- Cape Cod Architecture
- Wooded Lot
- Mayfield High School Rated A
- Deck
- 2 Fireplaces
About This Home
As of October 2021What an Adorable Home! 3 Bedroom, 1 Full Bath, Cape Cod Ready for You to Move Right In! Welcoming Front Entry & Brand New Front Door Takes You Into a Living Room w/Newly Refinished Hardwood Flooring, Guest Closet, Fireplace & Newer Picture Window! Enjoy the Light & Bright Dine-In Kitchen, Complete w/Appliances, Great Storage & Abundant Counterspace! The Kitchen is Open to a Fantastic 3-Season Sunroom Where You Will Want to Spend Every Waking Moment! Two Bedrooms on the Main Floor w/Gleaming Hardwood Flooring, Great Closetspace & a Gorgeous, Newly Remodeled Bathroom w/Ceramic Flooring! Upstairs Can Be a Great Master Suite Featuring Newly Refinished Hardwood Flooring, Closet & Built-In Decorative Shelving-Freshly Finished! A Lower Level Rec Room Features an Additional Fireplace & Glass Block Windows - Great Family Room! Right off the Sunroom is a Cozy Deck Overlooking a Wonderfully Private Back Yard of Trees & Ivy with an Outdoor Brick BBQ! Great Home, Great Street, Great Buy!
Last Agent to Sell the Property
Howard Hanna License #404115 Listed on: 04/22/2013

Home Details
Home Type
- Single Family
Est. Annual Taxes
- $2,937
Year Built
- Built in 1951
Lot Details
- 0.43 Acre Lot
- Lot Dimensions are 75x250
- South Facing Home
- Property has an invisible fence for dogs
- Wooded Lot
Home Design
- Cape Cod Architecture
- Bungalow
- Asphalt Roof
Interior Spaces
- 2,210 Sq Ft Home
- 1.5-Story Property
- 2 Fireplaces
- Views of Woods
- Partially Finished Basement
- Basement Fills Entire Space Under The House
Kitchen
- <<builtInOvenToken>>
- Range<<rangeHoodToken>>
- Dishwasher
- Disposal
Bedrooms and Bathrooms
- 3 Bedrooms
- 1 Full Bathroom
Parking
- 2 Car Attached Garage
- Garage Door Opener
Outdoor Features
- Deck
Utilities
- Forced Air Heating and Cooling System
- Heating System Uses Gas
Community Details
- Huber Realty Company Community
Listing and Financial Details
- Assessor Parcel Number 831-38-090
Ownership History
Purchase Details
Home Financials for this Owner
Home Financials are based on the most recent Mortgage that was taken out on this home.Purchase Details
Purchase Details
Home Financials for this Owner
Home Financials are based on the most recent Mortgage that was taken out on this home.Purchase Details
Home Financials for this Owner
Home Financials are based on the most recent Mortgage that was taken out on this home.Purchase Details
Purchase Details
Similar Homes in the area
Home Values in the Area
Average Home Value in this Area
Purchase History
| Date | Type | Sale Price | Title Company |
|---|---|---|---|
| Warranty Deed | $249,000 | Gm Title | |
| Interfamily Deed Transfer | -- | None Available | |
| Warranty Deed | $155,000 | Competitive Title | |
| Warranty Deed | $110,000 | Ohio Title Corporation | |
| Deed | $92,000 | -- | |
| Deed | -- | -- |
Mortgage History
| Date | Status | Loan Amount | Loan Type |
|---|---|---|---|
| Open | $199,200 | New Conventional | |
| Previous Owner | $124,000 | New Conventional | |
| Previous Owner | $123,500 | Unknown | |
| Previous Owner | $108,007 | FHA |
Property History
| Date | Event | Price | Change | Sq Ft Price |
|---|---|---|---|---|
| 07/13/2025 07/13/25 | Price Changed | $289,900 | -3.3% | $131 / Sq Ft |
| 06/29/2025 06/29/25 | For Sale | $299,900 | +20.4% | $135 / Sq Ft |
| 10/01/2021 10/01/21 | Sold | $249,000 | 0.0% | $117 / Sq Ft |
| 08/18/2021 08/18/21 | Pending | -- | -- | -- |
| 08/09/2021 08/09/21 | For Sale | $249,000 | +60.6% | $117 / Sq Ft |
| 06/05/2013 06/05/13 | Sold | $155,000 | -3.1% | $70 / Sq Ft |
| 05/29/2013 05/29/13 | Pending | -- | -- | -- |
| 04/22/2013 04/22/13 | For Sale | $159,900 | -- | $72 / Sq Ft |
Tax History Compared to Growth
Tax History
| Year | Tax Paid | Tax Assessment Tax Assessment Total Assessment is a certain percentage of the fair market value that is determined by local assessors to be the total taxable value of land and additions on the property. | Land | Improvement |
|---|---|---|---|---|
| 2024 | $5,092 | $85,260 | $16,800 | $68,460 |
| 2023 | $4,587 | $67,630 | $19,570 | $48,060 |
| 2022 | $4,557 | $67,620 | $19,570 | $48,060 |
| 2021 | $4,506 | $67,620 | $19,570 | $48,060 |
| 2020 | $4,166 | $56,840 | $16,450 | $40,390 |
| 2019 | $4,197 | $162,400 | $47,000 | $115,400 |
| 2018 | $3,946 | $56,840 | $16,450 | $40,390 |
| 2017 | $4,098 | $51,560 | $14,600 | $36,960 |
| 2016 | $4,065 | $51,560 | $14,600 | $36,960 |
| 2015 | -- | $51,560 | $14,600 | $36,960 |
| 2014 | -- | $47,570 | $14,320 | $33,250 |
Agents Affiliated with this Home
-
Colleen Miklus

Seller's Agent in 2025
Colleen Miklus
Keller Williams Greater Metropolitan
(440) 479-8766
5 in this area
281 Total Sales
-
Glen Whitten

Seller's Agent in 2021
Glen Whitten
Ohio Property Group, LLC
(419) 708-1235
2 in this area
1,736 Total Sales
-
Linda Ebersbacher

Seller's Agent in 2013
Linda Ebersbacher
Howard Hanna
(440) 223-8900
4 in this area
191 Total Sales
-
Angie Black

Buyer's Agent in 2013
Angie Black
Howard Hanna
(440) 840-0773
44 Total Sales
Map
Source: MLS Now
MLS Number: 3401725
APN: 831-38-090
- 6775 Glenview Rd
- 138 Stonecreek Dr
- 0 Som Center Rd Unit 4499471
- 726 Robley Ln
- 167 Chatham Way Unit E167
- 6536 Wilson Mills Rd
- 110 Gaslight Ln
- 691 Som Center Rd
- 866 Beechers Brook Rd
- 860 W Hill Dr
- 769 Village Trail
- 1199 W Hill Dr
- 1259 Cordova Rd
- 1380 W Hill Dr
- 6205 S Woodlane Dr
- 592 Magnolia Ct
- 588 Magnolia Ct
- 6452 S Cobblestone Rd
- 6451 S Cobblestone Rd
- 1372 Golden Gate Blvd
