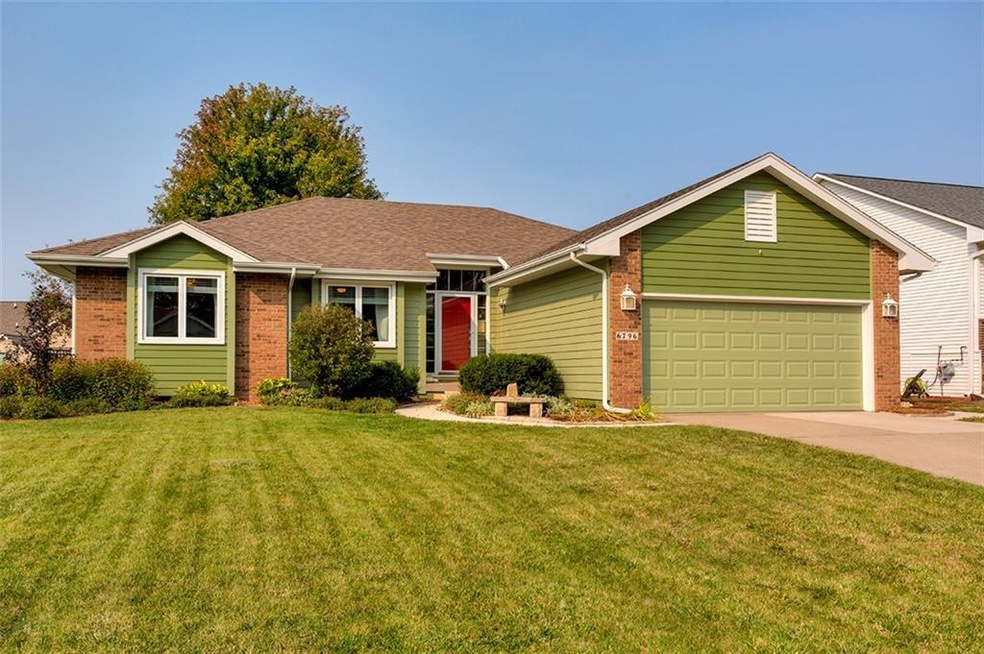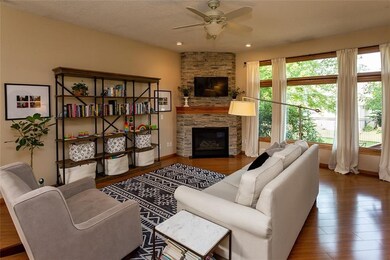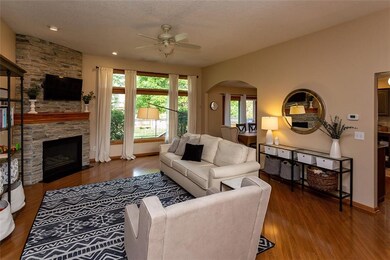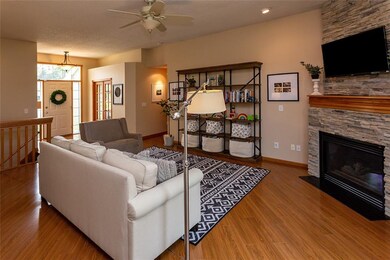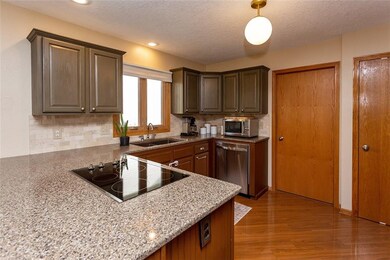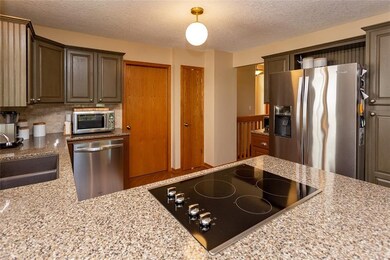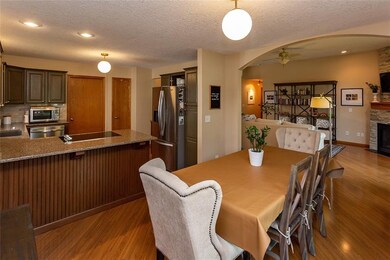
6796 NW 56th St Johnston, IA 50131
North District NeighborhoodEstimated Value: $362,000 - $409,000
Highlights
- Deck
- Ranch Style House
- No HOA
- Johnston Middle School Rated A-
- 1 Fireplace
- 2-minute walk to Morningside Park
About This Home
As of October 2020This ranch home is immaculate and nestled on a private cul-de-sac! Flagstone entry to your front door. 10' ceilings in LR with stone-faced fireplace greet your guests upon entering. Your main level has 3 bedrooms, 2 full bathrooms, large kitchen and dining area and a wonderful mudroom/laundry room. Tons of windows on the main level overlook your beautifully landscaped, park like backyard from almost every room! Your lower level is just as wonderful with a huge family room, wet bar, bathroom and bedroom. Updates include newer roof and furnace. All information obtained from Seller and public records.
Home Details
Home Type
- Single Family
Est. Annual Taxes
- $5,221
Year Built
- Built in 1996
Lot Details
- 8,830 Sq Ft Lot
- Irregular Lot
- Property is zoned PUD
Home Design
- Ranch Style House
- Asphalt Shingled Roof
- Cement Board or Planked
Interior Spaces
- 1,569 Sq Ft Home
- Wet Bar
- 1 Fireplace
- Family Room Downstairs
- Finished Basement
- Basement Window Egress
- Laundry on main level
Kitchen
- Eat-In Kitchen
- Stove
- Cooktop
- Microwave
- Dishwasher
Flooring
- Carpet
- Laminate
- Tile
Bedrooms and Bathrooms
- 4 Bedrooms | 3 Main Level Bedrooms
Parking
- 2 Car Attached Garage
- Driveway
Outdoor Features
- Deck
Utilities
- Forced Air Heating and Cooling System
- Cable TV Available
Community Details
- No Home Owners Association
Listing and Financial Details
- Assessor Parcel Number 24100859515000
Ownership History
Purchase Details
Home Financials for this Owner
Home Financials are based on the most recent Mortgage that was taken out on this home.Purchase Details
Purchase Details
Home Financials for this Owner
Home Financials are based on the most recent Mortgage that was taken out on this home.Purchase Details
Home Financials for this Owner
Home Financials are based on the most recent Mortgage that was taken out on this home.Similar Homes in Johnston, IA
Home Values in the Area
Average Home Value in this Area
Purchase History
| Date | Buyer | Sale Price | Title Company |
|---|---|---|---|
| Goudy Wesley | $302,000 | None Available | |
| Elmitt Colby | $232,000 | None Available | |
| Elmitt Colby R | $255,000 | None Available | |
| Stebbins Thomas F | $144,500 | -- |
Mortgage History
| Date | Status | Borrower | Loan Amount |
|---|---|---|---|
| Open | Goudy Wesley | $292,940 | |
| Previous Owner | Elmitt Colby R | $204,000 | |
| Previous Owner | Stebbins Thomas F | $40,000 | |
| Previous Owner | Stebbins Carla A | $168,800 | |
| Previous Owner | Stebbins Thomas F | $31,000 | |
| Previous Owner | Stebbins Carla A | $168,000 | |
| Previous Owner | Stebbins Thomas F | $125,000 |
Property History
| Date | Event | Price | Change | Sq Ft Price |
|---|---|---|---|---|
| 10/30/2020 10/30/20 | Sold | $302,000 | +1.0% | $192 / Sq Ft |
| 10/30/2020 10/30/20 | Pending | -- | -- | -- |
| 09/22/2020 09/22/20 | For Sale | $299,000 | +17.3% | $191 / Sq Ft |
| 11/23/2016 11/23/16 | Sold | $255,000 | -1.9% | $163 / Sq Ft |
| 11/23/2016 11/23/16 | Pending | -- | -- | -- |
| 09/07/2016 09/07/16 | For Sale | $260,000 | -- | $166 / Sq Ft |
Tax History Compared to Growth
Tax History
| Year | Tax Paid | Tax Assessment Tax Assessment Total Assessment is a certain percentage of the fair market value that is determined by local assessors to be the total taxable value of land and additions on the property. | Land | Improvement |
|---|---|---|---|---|
| 2024 | $4,752 | $293,800 | $64,500 | $229,300 |
| 2023 | $4,340 | $293,800 | $64,500 | $229,300 |
| 2022 | $4,848 | $236,500 | $54,500 | $182,000 |
| 2021 | $5,116 | $236,500 | $54,500 | $182,000 |
| 2020 | $5,026 | $237,300 | $54,900 | $182,400 |
| 2019 | $4,972 | $237,300 | $54,900 | $182,400 |
| 2018 | $4,842 | $218,100 | $48,700 | $169,400 |
| 2017 | $4,252 | $218,100 | $48,700 | $169,400 |
| 2016 | $4,158 | $188,800 | $44,200 | $144,600 |
| 2015 | $4,158 | $188,800 | $44,200 | $144,600 |
| 2014 | $4,448 | $198,800 | $45,900 | $152,900 |
Agents Affiliated with this Home
-
Ingrid Williams

Seller's Agent in 2020
Ingrid Williams
RE/MAX
(515) 216-0848
2 in this area
1,255 Total Sales
-
Kate Carlson

Buyer's Agent in 2020
Kate Carlson
Realty ONE Group Impact
(515) 313-5054
1 in this area
130 Total Sales
-

Seller's Agent in 2016
Robin Polder
RE/MAX
18 Total Sales
-
Michelle Polder

Seller Co-Listing Agent in 2016
Michelle Polder
RE/MAX
(515) 306-0724
1 in this area
96 Total Sales
-
JoAnn Manning

Buyer's Agent in 2016
JoAnn Manning
Iowa Realty Mills Crossing
(515) 240-3647
1 in this area
109 Total Sales
Map
Source: Des Moines Area Association of REALTORS®
MLS Number: 614525
APN: 241-00859515000
- 6788 NW 57th St
- 5559 Kensington Cir
- 6806 NW 54th Ct
- 5633 Rittgers Ct
- 6750 NW 53rd St
- 6585 NW 56th St
- 5450 NW 66th Ave
- 6917 Capitol View Ct
- 6805 Aubrey Ct
- 6814 Aubrey Ct
- 7087 Hillcrest Ct
- 7080 Forest Dr
- 6899 Jack London Dr
- 5180 NW 64th Place
- 6953 Jack London Dr
- 5823 NW 90th St
- 5831 NW 90th St
- 5839 NW 90th St
- 7230 Hyperion Point Dr
- 6295 NW 54th Ct
- 6796 NW 56th St
- 6806 NW 56th St
- 6788 NW 56th St
- 6795 NW 57th St
- 6791 NW 57th St
- 6799 NW 57th St
- 6814 NW 56th St
- 6778 NW 56th St
- 6785 NW 57th St
- 6805 NW 57th St
- 6781 NW 57th St
- 6801 NW 56th St
- 6791 NW 56th St
- 6809 NW 57th St
- 6777 NW 57th St
- 6809 NW 56th St
- 6783 NW 56th St
- 6768 NW 56th St
- 6828 NW 56th St
- 6813 NW 57th St
