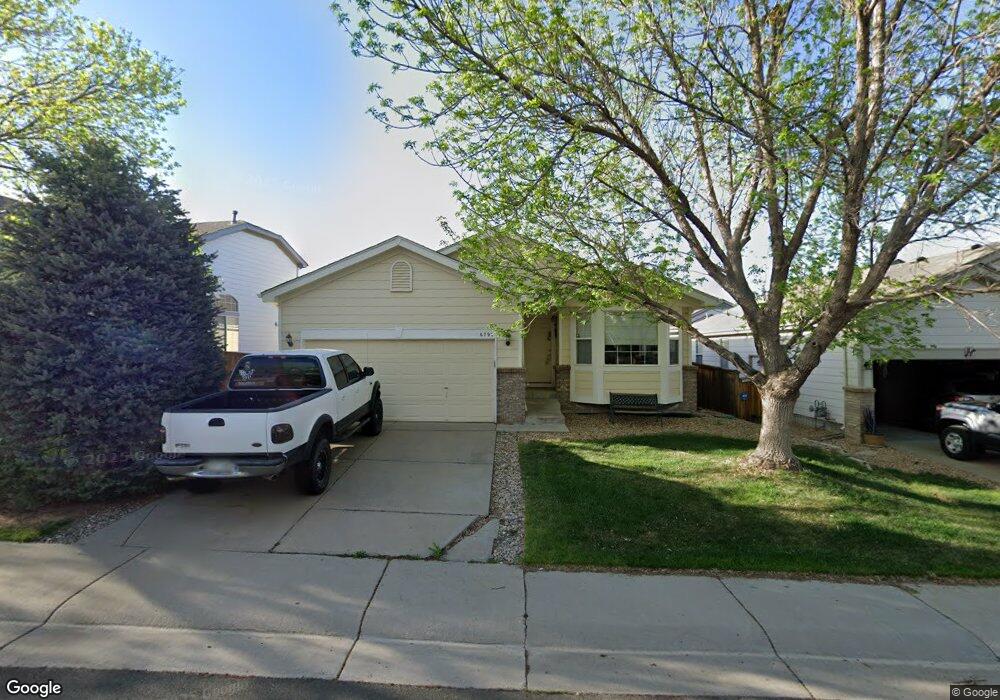6797 Tiger Walk Lone Tree, CO 80124
Southridge NeighborhoodEstimated Value: $613,594 - $630,000
3
Beds
2
Baths
1,664
Sq Ft
$374/Sq Ft
Est. Value
About This Home
This home is located at 6797 Tiger Walk, Lone Tree, CO 80124 and is currently estimated at $621,797, approximately $373 per square foot. 6797 Tiger Walk is a home located in Douglas County with nearby schools including Wildcat Mountain Elementary School, Rocky Heights Middle School, and Rock Canyon High School.
Ownership History
Date
Name
Owned For
Owner Type
Purchase Details
Closed on
Sep 10, 2020
Sold by
Lorenzo Suzanne and The Suzanne Lorenzo Trust
Bought by
Suja Juraj and Suja Katarina
Current Estimated Value
Home Financials for this Owner
Home Financials are based on the most recent Mortgage that was taken out on this home.
Original Mortgage
$368,000
Outstanding Balance
$326,576
Interest Rate
2.9%
Mortgage Type
New Conventional
Estimated Equity
$295,221
Purchase Details
Closed on
Dec 22, 2009
Sold by
Lorenzo Suzanne
Bought by
Lorenzo Suzanne
Home Financials for this Owner
Home Financials are based on the most recent Mortgage that was taken out on this home.
Original Mortgage
$150,000
Interest Rate
5.16%
Mortgage Type
New Conventional
Purchase Details
Closed on
Jul 25, 2008
Sold by
Lorenzo Suzanne
Bought by
The Suzanne Lorenzo Trust
Purchase Details
Closed on
Apr 2, 1999
Sold by
Kdb Homes Inc
Bought by
Lorenzo Suzanne
Home Financials for this Owner
Home Financials are based on the most recent Mortgage that was taken out on this home.
Original Mortgage
$77,650
Interest Rate
6.89%
Create a Home Valuation Report for This Property
The Home Valuation Report is an in-depth analysis detailing your home's value as well as a comparison with similar homes in the area
Home Values in the Area
Average Home Value in this Area
Purchase History
| Date | Buyer | Sale Price | Title Company |
|---|---|---|---|
| Suja Juraj | $460,000 | Fidelity National Title | |
| Lorenzo Suzanne | -- | Accommodation | |
| The Suzanne Lorenzo Trust | -- | None Available | |
| Lorenzo Suzanne | $184,917 | First American Heritage Titl |
Source: Public Records
Mortgage History
| Date | Status | Borrower | Loan Amount |
|---|---|---|---|
| Open | Suja Juraj | $368,000 | |
| Previous Owner | Lorenzo Suzanne | $150,000 | |
| Previous Owner | Lorenzo Suzanne | $77,650 |
Source: Public Records
Tax History Compared to Growth
Tax History
| Year | Tax Paid | Tax Assessment Tax Assessment Total Assessment is a certain percentage of the fair market value that is determined by local assessors to be the total taxable value of land and additions on the property. | Land | Improvement |
|---|---|---|---|---|
| 2024 | $3,803 | $40,200 | $9,480 | $30,720 |
| 2023 | $3,838 | $40,200 | $9,480 | $30,720 |
| 2022 | $3,195 | $31,510 | $6,500 | $25,010 |
| 2021 | $3,319 | $31,510 | $6,500 | $25,010 |
| 2020 | $2,385 | $30,380 | $6,180 | $24,200 |
| 2019 | $2,393 | $30,380 | $6,180 | $24,200 |
| 2018 | $1,934 | $27,140 | $5,440 | $21,700 |
| 2017 | $1,961 | $27,140 | $5,440 | $21,700 |
| 2016 | $1,698 | $24,890 | $4,780 | $20,110 |
| 2015 | $1,730 | $24,890 | $4,780 | $20,110 |
| 2014 | $1,361 | $20,530 | $5,250 | $15,280 |
Source: Public Records
Map
Nearby Homes
- 10518 Tigers Eye
- 7053 Leopard Dr
- 7093 Leopard Dr
- 7195 Leopard Gate
- 10722 Cougar Canyon
- 10375 Lions Heart
- 10330 Lions Path
- 10541 Jaguar Glen
- 10557 Eby Cir
- 11041 Puma Run
- 10296 Lauren Ct
- 10557 Jaguar Dr
- 10456 Carriage Club Dr
- 6042 Sima Cir
- 10292 Nickolas Ave
- 10439 Cheetah Winds
- 10445 Cheetah Winds
- 5639 Jaguar Way
- 10278 Dan Ct
- 10660 Jewelberry Cir
- 6803 Tiger Walk
- 6791 Tiger Walk
- 6809 Tiger Walk
- 10565 Tigers Eye
- 6785 Tiger Walk
- 10571 Tigers Eye
- 10559 Tigers Eye
- 6815 Tiger Walk
- 6796 Tiger Walk
- 6779 Tiger Walk
- 6792 Tiger Walk
- 6802 Tiger Walk
- 10564 Tiger Point
- 10577 Tigers Eye
- 6808 Tiger Walk
- 10553 Tigers Eye
- 6825 Tiger Walk
- 6814 Tiger Walk
- 10566 Tiger Point
- 6820 Tiger Walk
