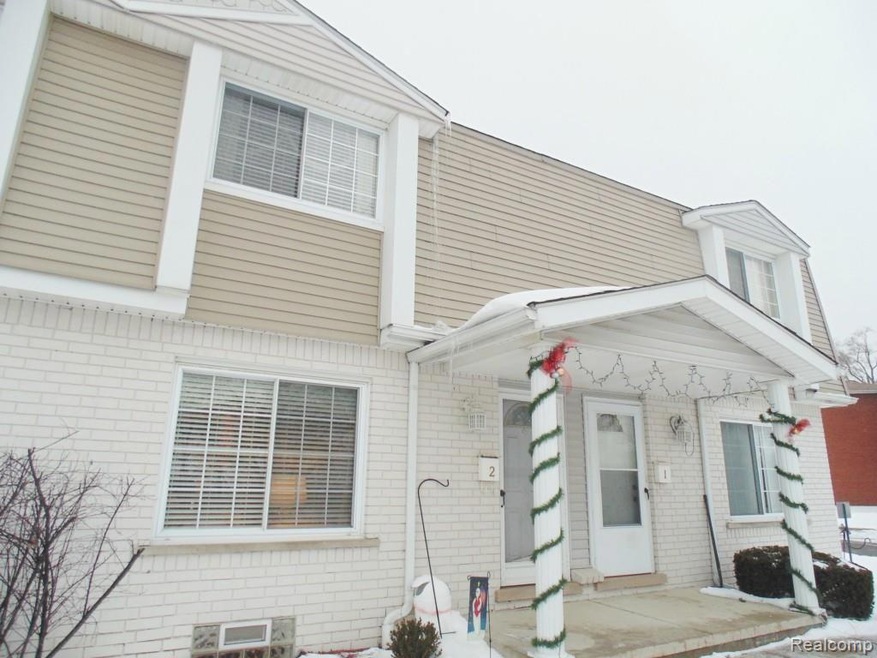
$300,000
- 2 Beds
- 2 Baths
- 1,326 Sq Ft
- 11356 Oak Grove Ct
- Unit Bldg 35 Unit 138
- Washington, MI
**PRICE IMPROVEMENT** Are you looking for a well-maintained ranch condo with plenty of updates? Then 11356 Oak Grove court is the property for you! This 2 bedroom, 2 full bathroom condo has so many updates you will need to see them for yourself! Fresh paint, carpet, and kitchen and entrance luxury vinyl plank flooring were just completed this year. This condo is a center unit which enjoys the
Wendy Colucci KW Platinum
