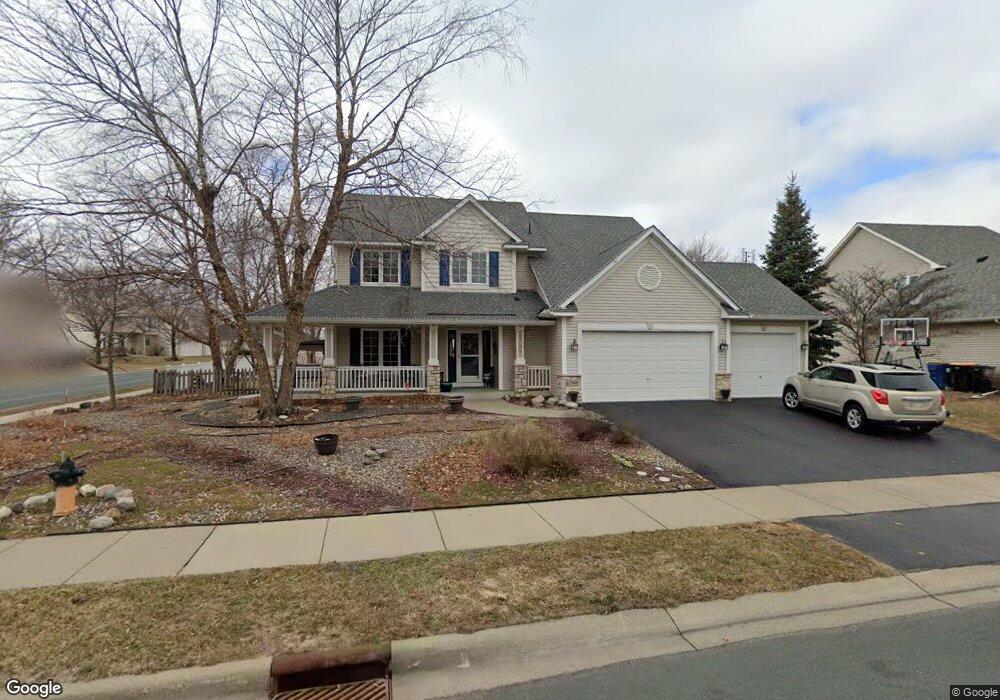6799 Cambridge Rd Shakopee, MN 55379
Estimated Value: $534,000 - $600,000
5
Beds
3
Baths
2,364
Sq Ft
$236/Sq Ft
Est. Value
About This Home
This home is located at 6799 Cambridge Rd, Shakopee, MN 55379 and is currently estimated at $558,365, approximately $236 per square foot. 6799 Cambridge Rd is a home located in Scott County with nearby schools including Red Oak Elementary School, Shakopee West Middle School, and Shakopee Senior High School.
Ownership History
Date
Name
Owned For
Owner Type
Purchase Details
Closed on
Oct 11, 2023
Sold by
Finnegan Brendan J and Olson-Finnegan Kari L
Bought by
Finnegan Brendan J and Olson-Finnegan Kari L
Current Estimated Value
Purchase Details
Closed on
May 31, 2018
Sold by
Gulsvig Mark and Lee Janae
Bought by
Motschenbacher Casey John and Motschenbacher Carrie Lee
Home Financials for this Owner
Home Financials are based on the most recent Mortgage that was taken out on this home.
Original Mortgage
$380,000
Interest Rate
4.6%
Mortgage Type
New Conventional
Purchase Details
Closed on
May 20, 2013
Sold by
Gulsvig Mark and Dartt Lisa
Bought by
Gulsvig Mark
Home Financials for this Owner
Home Financials are based on the most recent Mortgage that was taken out on this home.
Original Mortgage
$304,075
Interest Rate
4.41%
Mortgage Type
New Conventional
Purchase Details
Closed on
Nov 27, 2006
Sold by
Not Provided
Bought by
Gulsvia Mark and Gulsvia Lisa
Purchase Details
Closed on
Jun 14, 2005
Sold by
Munson Thomas N and Munson Catherine M
Bought by
Lalli Ranjeet S and Lalli Sandip K
Purchase Details
Closed on
Aug 20, 2001
Sold by
Tinnes Homes Inc
Bought by
Munson Thomas N and Munson Catherine U
Purchase Details
Closed on
Jul 20, 2000
Sold by
Arcon Development Inc
Bought by
Tinnes Homes Inc
Create a Home Valuation Report for This Property
The Home Valuation Report is an in-depth analysis detailing your home's value as well as a comparison with similar homes in the area
Home Values in the Area
Average Home Value in this Area
Purchase History
| Date | Buyer | Sale Price | Title Company |
|---|---|---|---|
| Finnegan Brendan J | -- | None Listed On Document | |
| Motschenbacher Casey John | $410,000 | Edina Realty Title Inc | |
| Gulsvig Mark | -- | None Available | |
| Gulsvia Mark | $410,000 | -- | |
| Lalli Ranjeet S | $390,000 | -- | |
| Munson Thomas N | $309,900 | -- | |
| Tinnes Homes Inc | $55,900 | -- |
Source: Public Records
Mortgage History
| Date | Status | Borrower | Loan Amount |
|---|---|---|---|
| Previous Owner | Motschenbacher Casey John | $380,000 | |
| Previous Owner | Gulsvig Mark | $304,075 |
Source: Public Records
Tax History Compared to Growth
Tax History
| Year | Tax Paid | Tax Assessment Tax Assessment Total Assessment is a certain percentage of the fair market value that is determined by local assessors to be the total taxable value of land and additions on the property. | Land | Improvement |
|---|---|---|---|---|
| 2025 | $5,144 | $498,400 | $171,100 | $327,300 |
| 2024 | $5,066 | $491,100 | $167,900 | $323,200 |
| 2023 | $5,086 | $474,300 | $158,400 | $315,900 |
| 2022 | $5,192 | $468,200 | $152,300 | $315,900 |
| 2021 | $4,494 | $409,800 | $125,400 | $284,400 |
| 2020 | $4,970 | $388,600 | $104,500 | $284,100 |
| 2019 | $4,716 | $378,500 | $96,900 | $281,600 |
| 2018 | $4,802 | $0 | $0 | $0 |
| 2016 | $4,908 | $0 | $0 | $0 |
| 2014 | -- | $0 | $0 | $0 |
Source: Public Records
Map
Nearby Homes
- 7450 Ridge Creek Trail
- 7427 Water St
- 6869 Falmouth Curve
- 8042 Stratford Cir S
- 7499 Derby Ln
- 1782 Switchgrass Cir
- 1339 Yorkshire Ln
- 7422 Waverly Ave
- 7206 22nd Ave E
- 7142 22nd Ave S
- 7660 Waverly Ave
- 7696 Waverly Ave
- 7638 22nd Ave S
- 7698 22nd Ave E
- 7499 22nd Ave S
- 7675 22nd Ave S
- 13200 Henning Cir NE
- 4880 Martindale St NE
- 8490 Moraine Cir
- 4104 Osprey Ct NE
- 6813 Cambridge Rd
- 1776 Windsor Dr S
- 1765 Windsor Dr S
- 1773 Windsor Dr S
- 1757 Windsor Dr S
- 1792 Windsor Dr S
- 6808 Cambridge Rd
- 6827 Cambridge Rd
- 6822 Cambridge Rd
- 1781 Windsor Dr S
- 1749 Windsor Dr S
- 1800 Windsor Dr S
- 6826 Turnbridge Cir
- 1789 Windsor Dr S
- 6844 Turnbridge Cir
- 6841 Cambridge Rd
- 6850 Cambridge Rd
- 6808 Turnbridge Cir
- 1808 Windsor Dr S
- 6862 Turnbridge Cir
