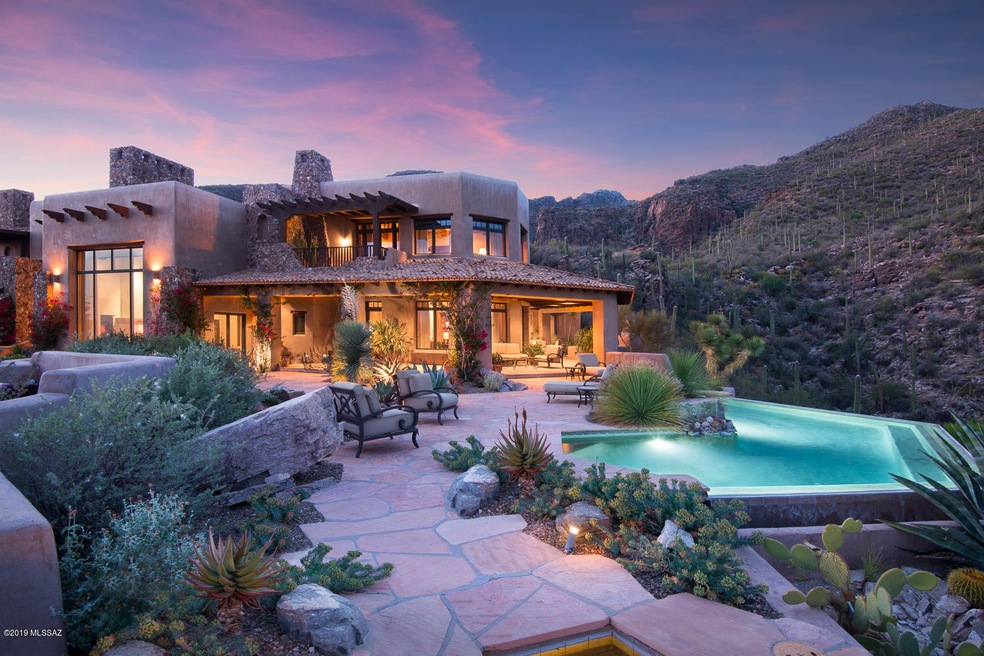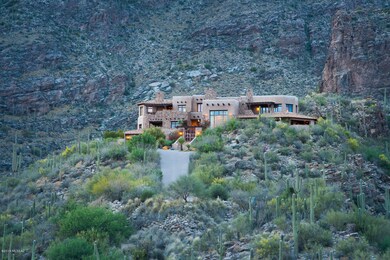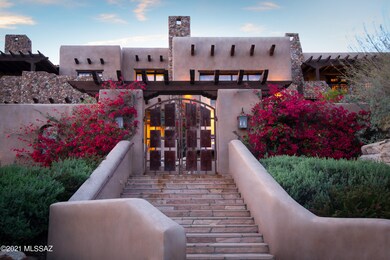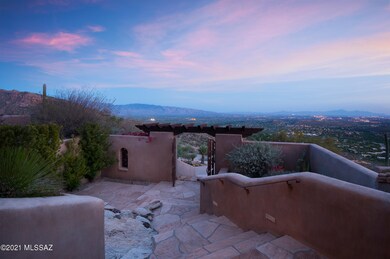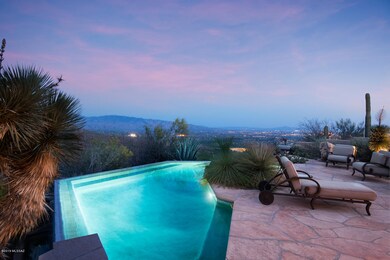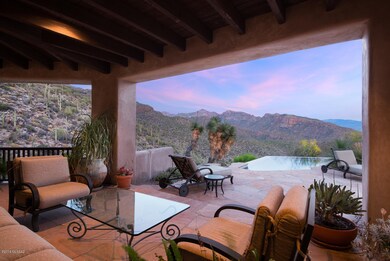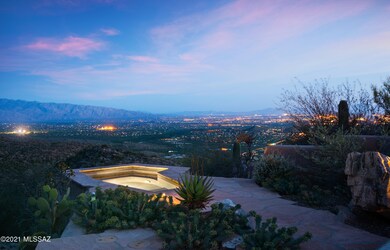
6799 N Rattlesnake Canyon Rd Tucson, AZ 85750
Estimated Value: $2,314,000 - $5,696,000
Highlights
- Private Pool
- 3 Car Garage
- Gated Community
- Ventana Vista Elementary School Rated A
- Panoramic View
- 49.21 Acre Lot
About This Home
As of February 2022Villa Esperero, the privately gated, luxurious, custom-built home in exclusive Rattlesnake Canyon Estates is a property unlike any other w/ exceptional city, mtn & valley views. Impeccably designed by architect Ron Robinette to synthesizeinternational influences w/ the natural beauty of Tucson, Villa Esperero is a work of art. The 9000 sq. ft. main house sits on 49 acres & isperched between two magnificent canyons w/seasonal springs & natural pools. Precise detailing & meticulous craftsmanship carefully executed w/ an array of fine finishes including mesquite floors, natural stone & marble. Dramatic great room w/ 25 ft. ceiling, a grand FP & wall of windows overlooking the valley/mtn ranges. Minutes from Canyon Ranch, world class resorts/golf & restaurants/shopping.
Last Agent to Sell the Property
Judy Smedes
Russ Lyon Sotheby's International Realty Listed on: 06/02/2020
Last Buyer's Agent
Judy Smedes
Russ Lyon Sotheby's International Realty Listed on: 06/02/2020
Home Details
Home Type
- Single Family
Est. Annual Taxes
- $25,601
Year Built
- Built in 2000
Lot Details
- 49.21 Acre Lot
- Masonry wall
- Wrought Iron Fence
- Block Wall Fence
- Desert Landscape
- Back and Front Yard
- Property is zoned Pima County - SR
HOA Fees
- $166 Monthly HOA Fees
Property Views
- Panoramic
- City
- Mountain
Home Design
- Tile Roof
- Built-Up Roof
- Masonry
Interior Spaces
- 9,003 Sq Ft Home
- 3-Story Property
- Wet Bar
- Beamed Ceilings
- Vaulted Ceiling
- Ceiling Fan
- Skylights
- Decorative Fireplace
- See Through Fireplace
- Gas Fireplace
- Double Pane Windows
- Bay Window
- Entrance Foyer
- Family Room with Fireplace
- 6 Fireplaces
- Great Room with Fireplace
- Formal Dining Room
- Home Office
- Library
- Bonus Room
- Storage Room
Kitchen
- Breakfast Bar
- Butlers Pantry
- Gas Range
- Freezer
- Dishwasher
- Stainless Steel Appliances
- Kitchen Island
- Disposal
- Fireplace in Kitchen
Flooring
- Wood
- Carpet
- Stone
Bedrooms and Bathrooms
- 5 Bedrooms
- Fireplace in Primary Bedroom
- Split Bedroom Floorplan
- Walk-In Closet
- Two Primary Bathrooms
- Maid or Guest Quarters
- Dual Vanity Sinks in Primary Bathroom
- Bathtub with Shower
- Shower Only
Laundry
- Laundry Room
- Dryer
- Washer
- Sink Near Laundry
Home Security
- Alarm System
- Fire and Smoke Detector
Parking
- 3 Car Garage
- Garage Door Opener
- Driveway
- Paver Block
Eco-Friendly Details
- North or South Exposure
Outdoor Features
- Private Pool
- Courtyard
- Deck
- Covered patio or porch
- Fireplace in Patio
- Outdoor Kitchen
- Built-In Barbecue
Schools
- Ventana Vista Elementary School
- Esperero Canyon Middle School
- Catalina Fthls High School
Utilities
- Zoned Heating and Cooling
- Heating System Uses Natural Gas
- Natural Gas Water Heater
- Septic System
- High Speed Internet
Community Details
Overview
- The community has rules related to deed restrictions
Security
- Gated Community
Ownership History
Purchase Details
Home Financials for this Owner
Home Financials are based on the most recent Mortgage that was taken out on this home.Purchase Details
Home Financials for this Owner
Home Financials are based on the most recent Mortgage that was taken out on this home.Similar Homes in the area
Home Values in the Area
Average Home Value in this Area
Purchase History
| Date | Buyer | Sale Price | Title Company |
|---|---|---|---|
| Dean P Ghizzone Trust | $4,450,000 | Stewart Title & Trust Of Tucso | |
| Riely Mark A | $3,650,000 | Long Title Agency | |
| Riely Mark A | $3,650,000 | Long Title Agency |
Mortgage History
| Date | Status | Borrower | Loan Amount |
|---|---|---|---|
| Previous Owner | Riely Mark A | $2,500,000 |
Property History
| Date | Event | Price | Change | Sq Ft Price |
|---|---|---|---|---|
| 02/24/2022 02/24/22 | Sold | $4,450,000 | -9.2% | $494 / Sq Ft |
| 06/02/2020 06/02/20 | For Sale | $4,900,000 | -- | $544 / Sq Ft |
Tax History Compared to Growth
Tax History
| Year | Tax Paid | Tax Assessment Tax Assessment Total Assessment is a certain percentage of the fair market value that is determined by local assessors to be the total taxable value of land and additions on the property. | Land | Improvement |
|---|---|---|---|---|
| 2024 | $24,682 | -- | -- | -- |
| 2023 | $24,682 | $0 | $0 | $0 |
| 2022 | $23,587 | $202,249 | $59,052 | $143,197 |
| 2021 | $25,601 | $214,104 | $0 | $0 |
| 2020 | $27,038 | $213,898 | $0 | $0 |
| 2019 | $29,376 | $241,803 | $0 | $0 |
| 2018 | $29,168 | $227,806 | $0 | $0 |
| 2017 | $30,380 | $242,291 | $0 | $0 |
| 2016 | $29,970 | $238,321 | $0 | $0 |
| 2015 | $27,547 | $231,137 | $0 | $0 |
Agents Affiliated with this Home
-
J
Seller's Agent in 2022
Judy Smedes
Russ Lyon Sotheby's International Realty
-
Kate Herk

Seller Co-Listing Agent in 2022
Kate Herk
Russ Lyon Sotheby's International Realty
(520) 444-9263
90 in this area
195 Total Sales
Map
Source: MLS of Southern Arizona
MLS Number: 22013812
APN: 114-02-002A
- 6655 N Rattlesnake Canyon Rd
- 6461 N Thimble Pass
- 6431 N Thimble Pass
- 7296 E Stone Canyon Dr
- 6289 N Desert Moon Loop
- 6735 N Hole-In-the-wall Way Unit 60
- 7133 E Grey Fox Ln
- 7124 E Grey Fox Ln
- 6752 N Hole-In-the-wall Way Unit 35
- 6488 N Desert Breeze Ct
- 6872 E Desert Wind Ct
- 7222 E Desert Moon Loop
- 7211 E Desert Moon Loop
- 6091 N Golden Eagle Dr
- 5738 N Via Umbrosa
- 7381 E Wikieup Cir
- 6470 N Lazulite Place Unit 48
- 5640 N Placita Favorita
- 5800 N Kolb Rd Unit 1104
- 5800 N Kolb Rd Unit 11258
- 6799 N Rattlesnake Canyon Rd
- 6701 N Thimble Pass
- 6721 N Thimble Pass
- 6615 N Thimble Pass
- 6601 N Thimble Pass
- 6575 N Thimble Pass
- 6751 N Rattlesnake Canyon Rd Unit 2
- 6751 N Rattlesnake Canyon Rd
- 6555 N Thimble Pass
- 6582 N Thimble Pass
- 6582 N Thimble Pass Unit 1
- 6565 N Thimble Pass
- 7299 E Stone Canyon Dr
- 6368 N Canon Del Pajaro
- 6550 N Rattlesnake Canyon Rd
- 7300 E Stone Canyon Dr
- 6360 N Canon Del Pajaro
- 7311 E Thimble View Way
- 6376 N Canon Del Pajaro
- 6452 N Rattlesnake Canyon Rd
