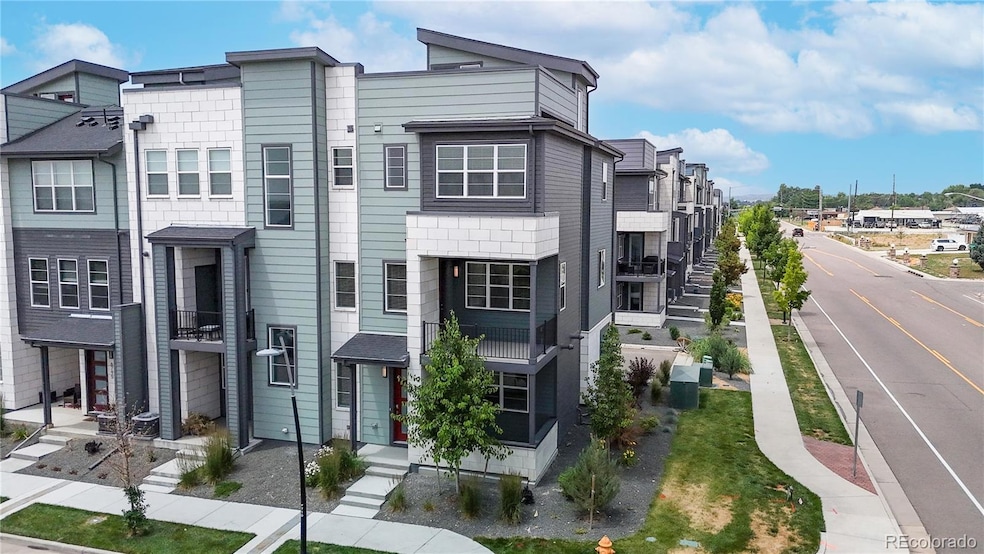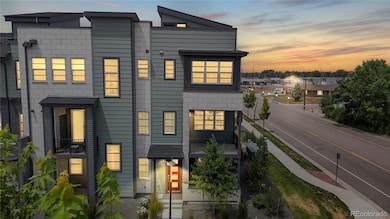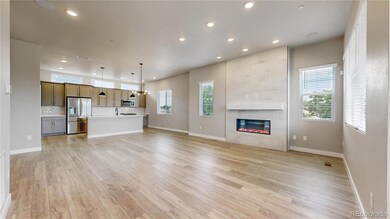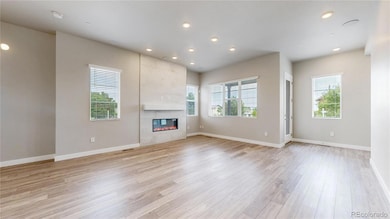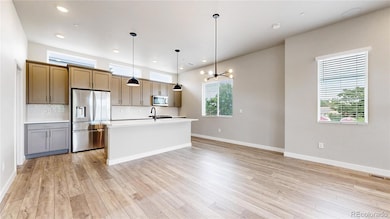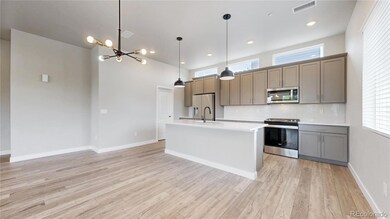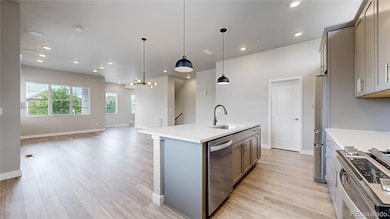6799 Navajo St Denver, CO 80221
Twin Lakes NeighborhoodEstimated payment $3,601/month
Highlights
- Rooftop Deck
- Open Floorplan
- Corner Lot
- Primary Bedroom Suite
- End Unit
- 3-minute walk to Midtown Dog Park - East
About This Home
Step into comfortable, modern living at 6799 Navajo St, a beautifully updated Denver home offering both style and functionality in the desirable Midtown neighborhood. This inviting residence welcomes you with an open-concept living area featuring gleaming luxury vinyl plank floors, abundant natural light, and a cozy gas fireplace perfect for relaxing evenings. The stylish kitchen boasts grey shaker cabinets, sleek quartz countertops, stainless steel appliances including a gas range, and a spacious island that doubles as a breakfast bar – ideal for casual meals and entertaining. The bedrooms each have generous closet space, the bathrooms featuring contemporary tile work and fixtures. Upstairs, the private primary suite serves as a peaceful retreat with vaulted ceilings, a walk-in closet, and an ensuite bathroom complete with dual vanities and a spacious walk-in shower. The main floor bedroom offers versatile bonus space with another bathroom – perfect for guests or a home office. Outside, enjoy a covered porch on the ground floor, a patio up stairs, and a spacious roof top patio with mountain views! Located in a prime northwest Denver location, you're just minutes from the vibrant Tennyson Street corridor with its eclectic mix of restaurants, breweries, and boutique shops. Enjoy easy access to the Highlands, Sloan's Lake Park for walking and biking trails, and quick commutes to downtown via nearby I-25 and US-36. With its thoughtful finishes, functional layout, and unbeatable location, this move-in-ready home offers the best of Denver living – schedule your showing today before this gem is gone!
Listing Agent
First Summit Realty Brokerage Email: ryan@firstsummitrealty.com License #100044698 Listed on: 06/26/2025
Townhouse Details
Home Type
- Townhome
Est. Annual Taxes
- $5,426
Year Built
- Built in 2021
Lot Details
- End Unit
- 1 Common Wall
HOA Fees
- $100 Monthly HOA Fees
Parking
- 2 Car Attached Garage
Home Design
- Frame Construction
- Composition Roof
- Membrane Roofing
- Wood Siding
- Stone Siding
- Concrete Perimeter Foundation
Interior Spaces
- 2,082 Sq Ft Home
- 3-Story Property
- Open Floorplan
- Wired For Data
- High Ceiling
- Double Pane Windows
- Window Treatments
- Entrance Foyer
- Living Room with Fireplace
- Dining Room
- Crawl Space
Kitchen
- Eat-In Kitchen
- Convection Oven
- Range
- Microwave
- Dishwasher
- Kitchen Island
- Quartz Countertops
- Disposal
Flooring
- Carpet
- Tile
- Vinyl
Bedrooms and Bathrooms
- Primary Bedroom Suite
- Walk-In Closet
Laundry
- Laundry Room
- Dryer
- Washer
Home Security
Outdoor Features
- Rooftop Deck
- Patio
- Playground
- Rain Gutters
Schools
- Trailside Academy Elementary And Middle School
- Global Lead. Acad. K-12 High School
Utilities
- Forced Air Heating and Cooling System
- 110 Volts
- Natural Gas Connected
- High Speed Internet
- Phone Available
- Cable TV Available
Additional Features
- Smoke Free Home
- Ground Level
Listing and Financial Details
- Property held in a trust
- Assessor Parcel Number R0199915
Community Details
Overview
- Midtown At Clear Creek Association, Phone Number (303) 420-4433
- Built by Brookfield Residential
- Midtown At Clear Creek Subdivision, Cadence 6 Floorplan
Security
- Carbon Monoxide Detectors
- Fire and Smoke Detector
Map
Home Values in the Area
Average Home Value in this Area
Tax History
| Year | Tax Paid | Tax Assessment Tax Assessment Total Assessment is a certain percentage of the fair market value that is determined by local assessors to be the total taxable value of land and additions on the property. | Land | Improvement |
|---|---|---|---|---|
| 2024 | $5,426 | $38,690 | $7,500 | $31,190 |
| 2023 | $5,404 | $39,510 | $7,440 | $32,070 |
| 2022 | $3,547 | $29,570 | $7,650 | $21,920 |
| 2021 | $3,547 | $29,570 | $7,650 | $21,920 |
| 2020 | $3,584 | $22,440 | $22,440 | $0 |
Property History
| Date | Event | Price | List to Sale | Price per Sq Ft |
|---|---|---|---|---|
| 10/08/2025 10/08/25 | Price Changed | $579,000 | -3.3% | $278 / Sq Ft |
| 09/17/2025 09/17/25 | Price Changed | $599,000 | -4.9% | $288 / Sq Ft |
| 06/26/2025 06/26/25 | For Sale | $630,000 | -- | $303 / Sq Ft |
Purchase History
| Date | Type | Sale Price | Title Company |
|---|---|---|---|
| Warranty Deed | $725,000 | Land Title Guarantee | |
| Special Warranty Deed | $589,641 | Land Title Guarantee |
Mortgage History
| Date | Status | Loan Amount | Loan Type |
|---|---|---|---|
| Previous Owner | $471,713 | New Conventional |
Source: REcolorado®
MLS Number: 5125495
APN: 1825-04-4-12-019
- 6791 Navajo Ct
- 1465 W 68th Ave
- 1571 W 68th Ln
- 1575 W 68th Ave
- 1340 W 68th Ave
- 1435 W 67th Ave
- 1641 W 67th Cir
- 6905 Mariposa St Unit B
- 6632 Osage St
- 1407 W 66th Ave
- 1848 W 68th Ave
- 1772 W 66th Ave
- 6735 Avrum Dr
- 1903 W 66th Ave
- 1195 W 70th Ave
- 6900 Ruth Way
- 7001 Alan Dr
- 6757 Warren Dr
- 7000 Avrum Dr
- 6783 Morrison Dr
- 1161 W 69th Ave
- 7030 Pecos St
- 461 W 71st Ave
- 7500 Dakin St
- 921 Dakin St
- 2861 Eliot Cir
- 7618 Umatilla St
- 2880 Eliot Cir Unit 208
- 500 Del Norte St
- 7659 Tejon St
- 2300 W 76th Ave
- 5256 N Federal Blvd Unit 316
- 5256 N Federal Blvd Unit 208
- 2956 Eliot Cir
- 2926 Eliot Cir Unit 2
- 2926 Eliot Cir Unit 3
- 2932 Eliot Cir Unit 2
- 2932 Eliot Cir Unit 4
- 2938 Eliot Cir Unit 2
- 3045 W 71st Ave
