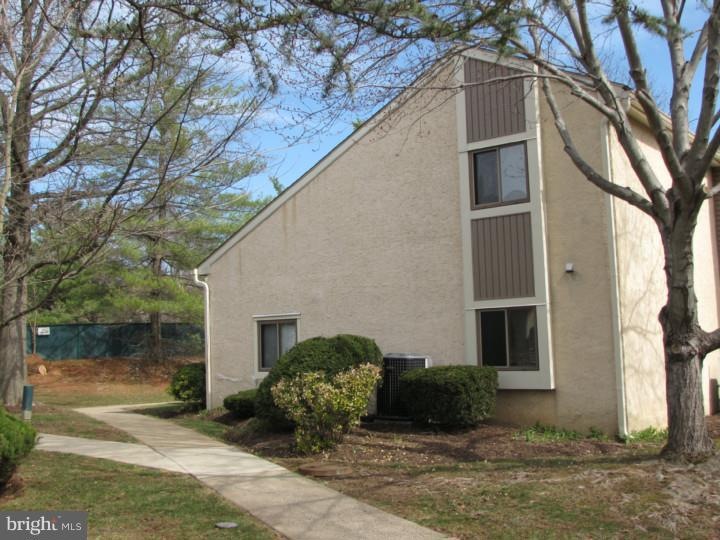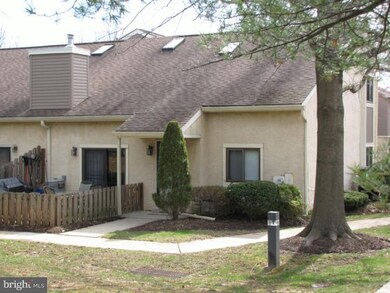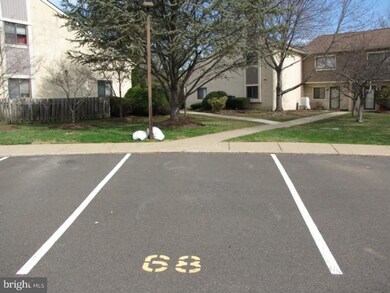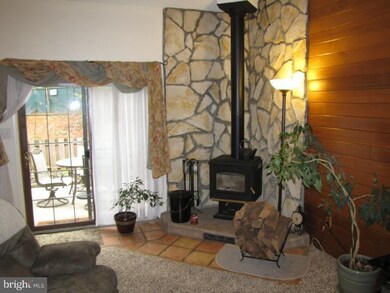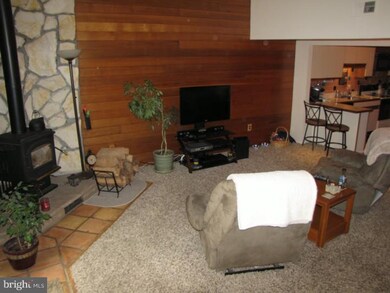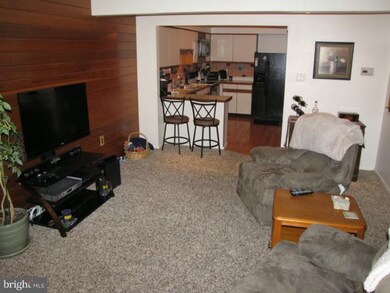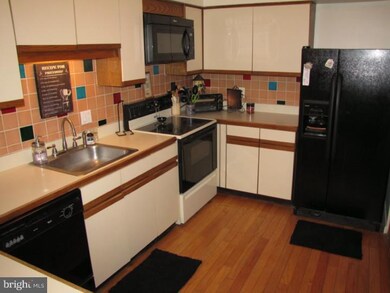
68 Ash Stoker Ln Unit F68 Horsham, PA 19044
Horsham Township NeighborhoodEstimated Value: $330,000 - $377,000
Highlights
- Contemporary Architecture
- Wood Flooring
- Skylights
- Cathedral Ceiling
- Attic
- Butlers Pantry
About This Home
As of June 2014Welcome to an extremely well kept 3 Bedroom 2 Full Bath home in Sawyers Creek. Nicely located to give the new owner plenty of privacy. The home was freshly painted and Both Bathrooms were recently remodeled. The Living room features a newer Wood Burning Stove, Vaulted ceiling, newer Frieze carpeting and Sliders which lead to a fenced in patio. There are two nice sized bedrooms on the 1st floor. While the second floor features a large bedroom, loft area and a walk in storage room. The loft is currently used as a den, but is also commonly used as an office, exercise area or play area. The kitchen features a dishwasher, New Built in Microwave, Garbage disposal, Hardwood floors, Tile backsplash, a pantry and a laundry area. Other recent improvements include a New Heat Pump and Central Air as well as a new Hot Water Heater. FYI Sawyers Creek is a PUD which means it is a Planned Unit Development. The important part is that this makes the home eligible for FHA or VA financing! Hurry!!
Last Agent to Sell the Property
RE/MAX Signature License #RS210749L Listed on: 04/04/2014

Townhouse Details
Home Type
- Townhome
Est. Annual Taxes
- $2,929
Year Built
- Built in 1984
Lot Details
- 1,225 Sq Ft Lot
- Property is in good condition
HOA Fees
- $198 Monthly HOA Fees
Home Design
- Contemporary Architecture
- Traditional Architecture
- Shingle Roof
- Vinyl Siding
Interior Spaces
- 1,477 Sq Ft Home
- Property has 2 Levels
- Cathedral Ceiling
- Ceiling Fan
- Skylights
- Stone Fireplace
- Living Room
- Dining Area
- Laundry on main level
- Attic
Kitchen
- Butlers Pantry
- Built-In Microwave
- Dishwasher
- Disposal
Flooring
- Wood
- Wall to Wall Carpet
- Tile or Brick
- Vinyl
Bedrooms and Bathrooms
- 3 Bedrooms
- En-Suite Primary Bedroom
- En-Suite Bathroom
- 2 Full Bathrooms
Parking
- Parking Lot
- Assigned Parking
Schools
- Keith Valley Middle School
- Hatboro-Horsham High School
Utilities
- Forced Air Heating and Cooling System
- Back Up Electric Heat Pump System
- Electric Water Heater
- Cable TV Available
Additional Features
- Energy-Efficient Appliances
- Patio
Community Details
- Association fees include common area maintenance, exterior building maintenance, lawn maintenance, snow removal, trash
Listing and Financial Details
- Tax Lot 068
- Assessor Parcel Number 36-00-11666-673
Ownership History
Purchase Details
Home Financials for this Owner
Home Financials are based on the most recent Mortgage that was taken out on this home.Purchase Details
Purchase Details
Similar Homes in Horsham, PA
Home Values in the Area
Average Home Value in this Area
Purchase History
| Date | Buyer | Sale Price | Title Company |
|---|---|---|---|
| Chism Rosa M | $202,500 | None Available | |
| Mccourt Ii Steven | $149,900 | -- | |
| Gordon Frank | $109,000 | -- |
Mortgage History
| Date | Status | Borrower | Loan Amount |
|---|---|---|---|
| Open | Chism Rosa M | $145,000 | |
| Closed | Chism Rosa M | $162,000 | |
| Previous Owner | Mccourt Ii Steven | $126,481 | |
| Previous Owner | Mccourt Traciene A | $44,800 | |
| Previous Owner | Mccourt Traciene A | $31,000 | |
| Previous Owner | Mccourt Steven | $0 | |
| Previous Owner | Mccourt Ii Steven | $144,500 |
Property History
| Date | Event | Price | Change | Sq Ft Price |
|---|---|---|---|---|
| 06/12/2014 06/12/14 | Sold | $202,500 | -3.1% | $137 / Sq Ft |
| 05/06/2014 05/06/14 | Pending | -- | -- | -- |
| 04/25/2014 04/25/14 | Price Changed | $209,000 | -0.4% | $142 / Sq Ft |
| 04/04/2014 04/04/14 | For Sale | $209,900 | -- | $142 / Sq Ft |
Tax History Compared to Growth
Tax History
| Year | Tax Paid | Tax Assessment Tax Assessment Total Assessment is a certain percentage of the fair market value that is determined by local assessors to be the total taxable value of land and additions on the property. | Land | Improvement |
|---|---|---|---|---|
| 2024 | $3,843 | $97,750 | $24,260 | $73,490 |
| 2023 | $3,657 | $97,750 | $24,260 | $73,490 |
| 2022 | $3,539 | $97,750 | $24,260 | $73,490 |
| 2021 | $3,455 | $97,750 | $24,260 | $73,490 |
| 2020 | $3,374 | $97,750 | $24,260 | $73,490 |
| 2019 | $3,309 | $97,750 | $24,260 | $73,490 |
| 2018 | $2,509 | $97,750 | $24,260 | $73,490 |
| 2017 | $3,161 | $97,750 | $24,260 | $73,490 |
| 2016 | $3,123 | $97,750 | $24,260 | $73,490 |
| 2015 | $2,982 | $97,750 | $24,260 | $73,490 |
| 2014 | $2,982 | $97,750 | $24,260 | $73,490 |
Agents Affiliated with this Home
-
Hugh M. Henry

Seller's Agent in 2014
Hugh M. Henry
RE/MAX
(215) 588-6369
7 in this area
105 Total Sales
-
Maleeka Carroll

Buyer's Agent in 2014
Maleeka Carroll
Next Home Consultants
(215) 896-3882
2 Total Sales
Map
Source: Bright MLS
MLS Number: 1002868662
APN: 36-00-11666-673
- 49 Ash Stoker Ln
- 61 Dogwood Ln Unit D-2
- 7 Loggers Mill Rd
- 4 Jack Ladder Cir
- 317 Green Meadow Ln
- 4 Beaver Hill Rd
- 12 Virginia Ln
- 441 Brown Briar Cir
- 57 Black Watch Ct
- 425 Arbutus Ave
- 461 Avenue A
- 407 Hallowell Ave
- 527 Norristown Rd
- 618 Manor Dr Unit 31
- 619 Manor Dr Unit 27
- 424 Dresher Rd
- 26 Pebble Dr
- 656 Manor Dr
- 250 Hill Ave
- 616A Norristown Rd
- 68 Ash Stoker Ln Unit F68
- 67 Ash Stoker Ln
- 66 Ash Stoker Ln
- 65 Ash Stoker Ln Unit F65
- 64 Ash Stoker Ln
- 69 Ash Stoker Ln Unit G69
- 63 Ash Stoker Ln
- 70 Ash Stoker Ln
- 62 Ash Stoker Ln
- 71 Ash Stoker Ln
- 61 Ash Stoker Ln
- 72 Ash Stoker Ln
- 60 Ash Stoker Ln
- 73 Ash Stoker Ln
- 74 Ash Stoker Ln Unit 74
- 59 Ash Stoker Ln
- 75 Ash Stoker Ln
- 58 Ash Stoker Ln
- 64 Ember Ln
- 63 Ember Ln
