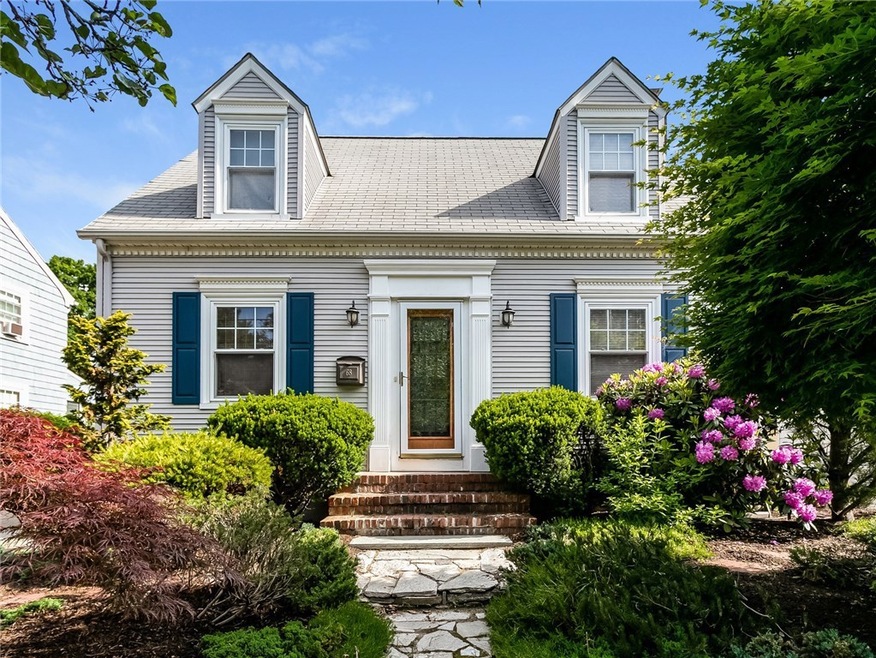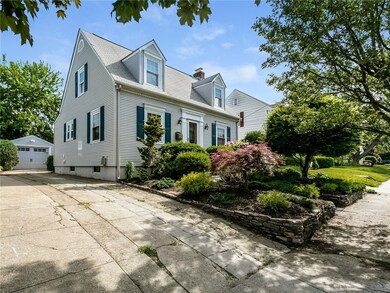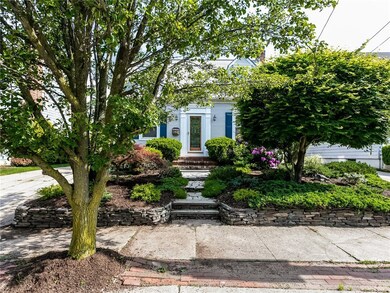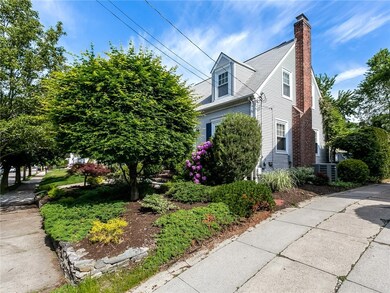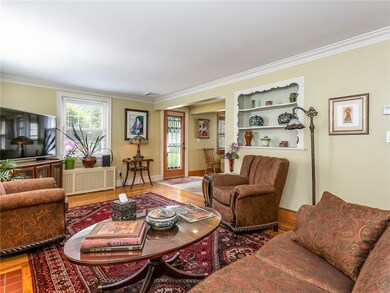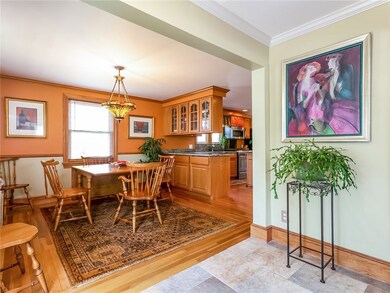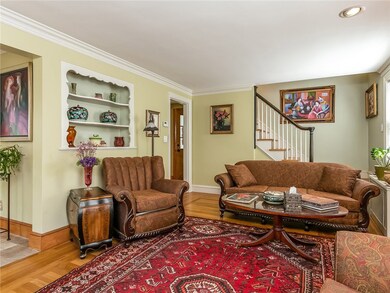
68 Brookside Dr Cranston, RI 02910
Arlington NeighborhoodHighlights
- Marina
- Spa
- Wood Flooring
- Golf Course Community
- Cape Cod Architecture
- 5-minute walk to Friendly Neighborhood Tot Park
About This Home
As of August 2023Wonderful Cape in the quiet Friendly Community. This meticulously maintained 2 bedroom and 2 1/2 bath home boasts hardwoods throughout, and an updated kitchen with granite counter tops, and stainless appliances. The second level features two spacious bedrooms with ample closet space and a full tiled bath. The finished lower level offers 672 square feet of additional space with a family room, a full bath and jetted tub and cozy fireplace. A wonderful wall of closets line one side of the basement for extra storage! Off the kitchen is a simply wonderful screened sun porch overlooking the private back yard oasis with stone patio, serene waterfall and small pond, and beautiful mature plantings. There is a one car garage and a shed on the property for extra storage. Centrally located and minutes to highway access, shopping and Garden City restaurants.
Last Buyer's Agent
David Colardo
Re/Max Central
Home Details
Home Type
- Single Family
Est. Annual Taxes
- $3,863
Year Built
- Built in 1949
Lot Details
- 4,400 Sq Ft Lot
- Property is zoned A6
Parking
- 1 Car Detached Garage
- Driveway
Home Design
- Cape Cod Architecture
- Wood Siding
- Concrete Perimeter Foundation
- Plaster
Interior Spaces
- 2-Story Property
- Fireplace Features Masonry
- Storage Room
- Utility Room
Kitchen
- Oven
- Range
- Dishwasher
Flooring
- Wood
- Ceramic Tile
Bedrooms and Bathrooms
- 2 Bedrooms
- Cedar Closet
- Bathtub with Shower
Laundry
- Dryer
- Washer
Finished Basement
- Basement Fills Entire Space Under The House
- Interior Basement Entry
Outdoor Features
- Spa
- Patio
- Porch
Location
- Property near a hospital
Utilities
- Central Air
- Heating System Uses Gas
- Heating System Uses Steam
- 100 Amp Service
- Gas Water Heater
Listing and Financial Details
- Tax Lot 3066
- Assessor Parcel Number 68BROOKSIDEDRCRAN
Community Details
Overview
- Friendly Community Subdivision
Amenities
- Shops
- Public Transportation
Recreation
- Marina
- Golf Course Community
- Tennis Courts
Ownership History
Purchase Details
Home Financials for this Owner
Home Financials are based on the most recent Mortgage that was taken out on this home.Purchase Details
Home Financials for this Owner
Home Financials are based on the most recent Mortgage that was taken out on this home.Purchase Details
Purchase Details
Map
Similar Homes in the area
Home Values in the Area
Average Home Value in this Area
Purchase History
| Date | Type | Sale Price | Title Company |
|---|---|---|---|
| Warranty Deed | $385,000 | None Available | |
| Warranty Deed | $244,000 | -- | |
| Quit Claim Deed | -- | -- | |
| Warranty Deed | $129,000 | -- | |
| Warranty Deed | $129,000 | -- |
Mortgage History
| Date | Status | Loan Amount | Loan Type |
|---|---|---|---|
| Open | $348,000 | Purchase Money Mortgage | |
| Previous Owner | $239,580 | FHA | |
| Previous Owner | $6,500 | Unknown |
Property History
| Date | Event | Price | Change | Sq Ft Price |
|---|---|---|---|---|
| 08/30/2023 08/30/23 | Sold | $385,000 | +2.7% | $187 / Sq Ft |
| 07/20/2023 07/20/23 | Pending | -- | -- | -- |
| 07/12/2023 07/12/23 | For Sale | $375,000 | +53.7% | $182 / Sq Ft |
| 08/10/2018 08/10/18 | Sold | $244,000 | -2.0% | $129 / Sq Ft |
| 07/11/2018 07/11/18 | Pending | -- | -- | -- |
| 06/12/2018 06/12/18 | For Sale | $249,000 | -- | $132 / Sq Ft |
Tax History
| Year | Tax Paid | Tax Assessment Tax Assessment Total Assessment is a certain percentage of the fair market value that is determined by local assessors to be the total taxable value of land and additions on the property. | Land | Improvement |
|---|---|---|---|---|
| 2024 | $5,264 | $386,800 | $105,000 | $281,800 |
| 2023 | $4,466 | $236,300 | $69,100 | $167,200 |
| 2022 | $4,374 | $236,300 | $69,100 | $167,200 |
| 2021 | $4,253 | $236,300 | $69,100 | $167,200 |
| 2020 | $4,046 | $194,800 | $65,800 | $129,000 |
| 2019 | $4,046 | $194,800 | $65,800 | $129,000 |
| 2018 | $3,952 | $194,800 | $65,800 | $129,000 |
| 2017 | $3,863 | $168,400 | $59,300 | $109,100 |
| 2016 | $3,781 | $168,400 | $59,300 | $109,100 |
| 2015 | $3,781 | $168,400 | $59,300 | $109,100 |
| 2014 | $3,604 | $157,800 | $59,300 | $98,500 |
Source: State-Wide MLS
MLS Number: 1194741
APN: CRAN-000006-000001-003066
- 20 Magnolia St
- 135 Paine Ave
- 93 Rutherglen Ave
- 237 Pontiac Ave
- 62 Greylock Ave
- 226 Roger Williams Ave
- 11 Stadden St
- 288 Pontiac Ave
- 83 Eldridge St
- 136 Garden St
- 143 Auburn St
- 116 Burnside St
- 97 Stamford Ave
- 186 Elsie St
- 1264 Elmwood Ave
- 190 Auburn St
- 555 Park Ave
- 41 Cottage St
- 216 Garden St
- 99 Potter St
