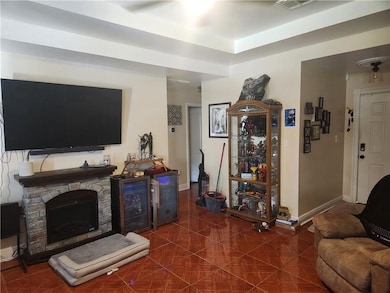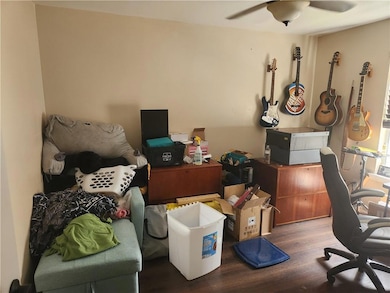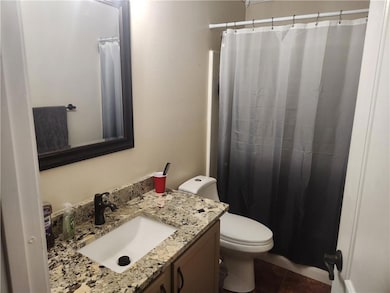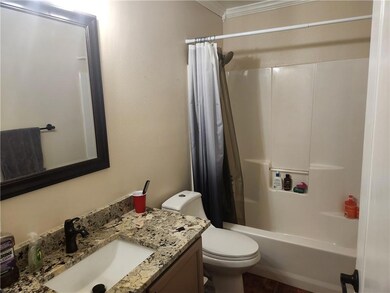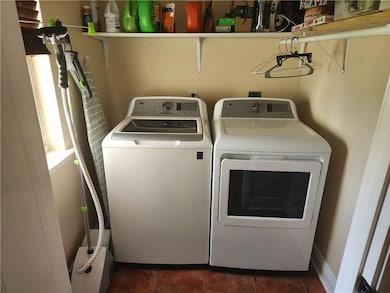68 Camelia Trace New Orleans, LA 70114
Behrman NeighborhoodEstimated payment $1,093/month
Highlights
- Vaulted Ceiling
- Granite Countertops
- Wrap Around Porch
- Traditional Architecture
- Stainless Steel Appliances
- Cul-De-Sac
About This Home
Tucked away on a quiet cul-de-sac, this beautifully updated New Orleans home blends modern upgrades with timeless charm. Located just moments from the Central Business District and surrounded by vibrant local dining and shopping, convenience meets comfort in this ideal setting.
Step through the welcoming foyer into a bright, airy living room highlighted by a trey ceiling and expansive windows that fill the space with natural light. The sleek galley-style kitchen is a chef's dream outfitted with smart stainless steel appliances, including a gas range, pantry, and stylish finishes.
Designed for privacy and functionality, the split floor plan features a spacious primary suite with vaulted ceilings, dual vanities, and two generous closets. Two additional bedrooms boast brand-new vinyl plank flooring and fresh finishes throughout.
Recent upgrades include a new roof, new HVAC system, new gas tankless water heater, new granite countertops, updated lighting, fixtures, sinks, toilets, and interior doors. Fresh paint and refreshed cabinetry give the home a modern, move-in-ready feel.
The outdoor space is equally impressive to relax or entertain on the oversized concrete patio featuring a tranquil fountain, surrounded by thoughtful landscaping and a one-year-old privacy fence. Extras include a storage shed, one-car attached garage, Ring doorbell, security lighting, and a full surveillance system.
Located in Flood Zone X for peace of mind. All appliances stay. Don't miss your chance to own this turnkey treasure so schedule your private tour today!
Home Details
Home Type
- Single Family
Est. Annual Taxes
- $143
Year Built
- Built in 2004
Lot Details
- 5,994 Sq Ft Lot
- Lot Dimensions are 46x133x35x118
- Cul-De-Sac
- Fenced
- Rectangular Lot
- Property is in excellent condition
Home Design
- Traditional Architecture
- Slab Foundation
- Shingle Roof
- Vinyl Siding
Interior Spaces
- 1,400 Sq Ft Home
- Property has 1 Level
- Tray Ceiling
- Vaulted Ceiling
- Home Security System
Kitchen
- Oven
- Range
- Microwave
- Dishwasher
- Stainless Steel Appliances
- Granite Countertops
- Disposal
Bedrooms and Bathrooms
- 3 Bedrooms
- 2 Full Bathrooms
Laundry
- Dryer
- Washer
Parking
- 2 Car Attached Garage
- Garage Door Opener
Eco-Friendly Details
- ENERGY STAR Qualified Appliances
- Energy-Efficient Lighting
Outdoor Features
- Shed
- Wrap Around Porch
Location
- City Lot
Utilities
- Central Heating and Cooling System
- High-Efficiency Water Heater
Listing and Financial Details
- Tax Lot 9
- Assessor Parcel Number 513710919
Map
Home Values in the Area
Average Home Value in this Area
Tax History
| Year | Tax Paid | Tax Assessment Tax Assessment Total Assessment is a certain percentage of the fair market value that is determined by local assessors to be the total taxable value of land and additions on the property. | Land | Improvement |
|---|---|---|---|---|
| 2025 | $143 | $12,450 | $1,800 | $10,650 |
| 2024 | $750 | $12,450 | $1,800 | $10,650 |
| 2023 | $548 | $11,160 | $1,500 | $9,660 |
| 2022 | $548 | $10,680 | $1,500 | $9,180 |
| 2021 | $628 | $11,160 | $1,500 | $9,660 |
| 2020 | $633 | $11,160 | $1,500 | $9,660 |
| 2019 | $1,689 | $11,160 | $1,500 | $9,660 |
| 2018 | $662 | $11,160 | $1,500 | $9,660 |
| 2017 | $618 | $11,160 | $1,500 | $9,660 |
| 2016 | $690 | $11,700 | $1,200 | $10,500 |
| 2015 | $707 | $11,700 | $1,200 | $10,500 |
| 2014 | -- | $11,700 | $1,200 | $10,500 |
| 2013 | -- | $11,700 | $1,200 | $10,500 |
Property History
| Date | Event | Price | List to Sale | Price per Sq Ft | Prior Sale |
|---|---|---|---|---|---|
| 06/07/2025 06/07/25 | For Sale | $205,000 | +3.0% | $146 / Sq Ft | |
| 12/26/2023 12/26/23 | Sold | -- | -- | -- | View Prior Sale |
| 11/22/2023 11/22/23 | Price Changed | $199,000 | -5.7% | $142 / Sq Ft | |
| 11/10/2023 11/10/23 | Price Changed | $211,000 | -3.7% | $151 / Sq Ft | |
| 09/19/2023 09/19/23 | Price Changed | $219,000 | -2.2% | $156 / Sq Ft | |
| 06/13/2023 06/13/23 | For Sale | $224,000 | +244.6% | $160 / Sq Ft | |
| 08/17/2018 08/17/18 | Sold | -- | -- | -- | View Prior Sale |
| 07/18/2018 07/18/18 | Pending | -- | -- | -- | |
| 06/13/2018 06/13/18 | For Sale | $65,000 | -- | $46 / Sq Ft |
Purchase History
| Date | Type | Sale Price | Title Company |
|---|---|---|---|
| Warranty Deed | $199,000 | Southern Title | |
| Warranty Deed | $199,000 | Southern Title | |
| Sheriffs Deed | $76,666 | None Available | |
| Deed | $146,500 | -- |
Mortgage History
| Date | Status | Loan Amount | Loan Type |
|---|---|---|---|
| Open | $199,000 | VA | |
| Closed | $199,000 | VA | |
| Previous Owner | $139,175 | No Value Available |
Source: ROAM MLS
MLS Number: 2505128
APN: 5-13-7-109-19
- 2065 Halsey Ave
- 2049 Halsey Ave
- 2101 Westbend Pkwy Unit 249
- 3562 Vespasian Blvd Unit 107
- 3542 Vespasian Blvd Unit 109
- 1843 Halsey Ave
- 0 Halsey Ave
- 3229-31 Magellan St
- 2449 Halsey Ave
- 2126 General Collins Ave
- 151 Pinewood Ct
- 2147 Holiday Dr
- 3411 Vespasian Blvd
- 1721 General Collins Ave
- 3222 Columbus St
- 2101 Westbend Pkwy Unit 257
- 2004 Greenpoint Dr
- 2004 Greenpoint Dr
- 3608 Vespasian Blvd
- 2020 Cypress Acres Dr
- 2020 Cypress Acres Dr Unit 4101
- 735 Lees Ln
- 27 Pinewood Ct
- 3411 Vespasian Blvd
- 16 Westpark Ct
- 3011 Wall Blvd
- 3013 Wall Blvd
- 1942 Mediamolle Dr
- 3000 Americus St
- 3005 Magellan St
- 1940 Pace Blvd
- 2002 Pace Blvd Unit 101
- 1910 Pace Blvd
- 1704 Elizardi Blvd
- 1925 Pace Blvd

