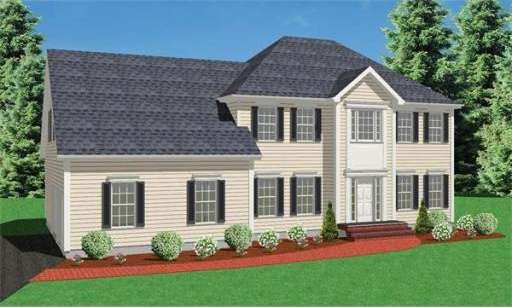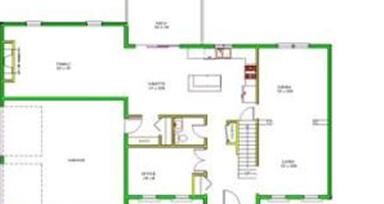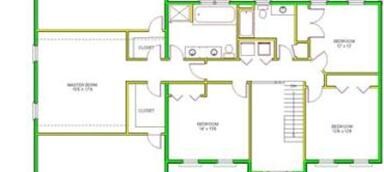
68 Dakin Rd Sudbury, MA 01776
About This Home
As of September 2020The ONLY New Construction, Move-In Ready Home in Sudbury! This 3,850 sf custom-built home is situated on a beautiful, flat 44,657 sf lot. Be prepared to be WOWED by this “Energy Star Home†with exquisite craftsmanship and attention to detail inside and out! The exterior shows beautifully with paver walkway, cedar siding all around, designer landscaping, stylish post lamp lighting, and large 14'x16' composite deck off kitchen. Enter into the souring two story foyer to find 4 bedrooms, 3.5 baths, and an office with french doors, 9' ceilings, recessed lighting, 3 ¼†hardwood flooring on both the first AND second floors, high-end trim/crown molding, and custom built-in shelving in ALL bedrooms and the living room. Designer kitchen is complete with antique white shaker cabinets, upgraded fixtures, and under mount cabinet lighting. Sizable 1,000 sf FINISHED basement with walkout to private paver patio! Near the Concord line abutting Skyview Lane. Specs attached. Make this your home TODAY!
Last Buyer's Agent
Lucille Boucini
Coldwell Banker Realty - Framingham License #449500869
Home Details
Home Type
Single Family
Est. Annual Taxes
$23,182
Year Built
2013
Lot Details
0
Listing Details
- Lot Description: Wooded, Paved Drive, Easements, Gentle Slope, Level
- Special Features: NewHome
- Property Sub Type: Detached
- Year Built: 2013
Interior Features
- Has Basement: Yes
- Fireplaces: 1
- Primary Bathroom: Yes
- Number of Rooms: 10
- Amenities: Public School, T-Station, Public Transportation, Shopping, Park, Walk/Jog Trails, Golf Course, Medical Facility, Conservation Area, Highway Access, House of Worship, Private School
- Electric: 200 Amps
- Energy: Insulated Windows, Insulated Doors, Prog. Thermostat
- Flooring: Wood, Tile, Wall to Wall Carpet, Hardwood
- Insulation: Full, Blown In, Cellulose - Sprayed
- Basement: Full, Walk Out, Radon Remediation System, Concrete Floor, Finished
- Bedroom 2: Second Floor
- Bedroom 3: Second Floor
- Bedroom 4: Second Floor
- Bathroom #1: Second Floor
- Bathroom #2: Second Floor
- Bathroom #3: Basement
- Kitchen: First Floor
- Laundry Room: Second Floor
- Living Room: First Floor
- Master Bedroom: Second Floor
- Master Bedroom Description: Ceiling Fan(s), Recessed Lighting, Flooring - Hardwood
- Dining Room: First Floor
- Family Room: First Floor
Exterior Features
- Frontage: 285
- Construction: Frame
- Exterior: Clapboard
- Exterior Features: Deck, Deck - Composite, Patio, Gutters, Professional Landscaping, Screens
- Foundation: Poured Concrete
Garage/Parking
- Garage Parking: Attached, Side Entry
- Garage Spaces: 2
- Parking: Off-Street, Paved Driveway
- Parking Spaces: 6
Utilities
- Cooling Zones: 3
- Heat Zones: 3
- Hot Water: Natural Gas, Tankless
- Utility Connections: for Gas Range, for Electric Oven, for Electric Dryer, Washer Hookup, Icemaker Connection
Ownership History
Purchase Details
Home Financials for this Owner
Home Financials are based on the most recent Mortgage that was taken out on this home.Purchase Details
Home Financials for this Owner
Home Financials are based on the most recent Mortgage that was taken out on this home.Similar Homes in the area
Home Values in the Area
Average Home Value in this Area
Purchase History
| Date | Type | Sale Price | Title Company |
|---|---|---|---|
| Not Resolvable | $1,300,000 | None Available | |
| Not Resolvable | $900,000 | -- | |
| Not Resolvable | $900,000 | -- |
Mortgage History
| Date | Status | Loan Amount | Loan Type |
|---|---|---|---|
| Open | $690,000 | Purchase Money Mortgage |
Property History
| Date | Event | Price | Change | Sq Ft Price |
|---|---|---|---|---|
| 09/15/2020 09/15/20 | Sold | $1,300,000 | +8.4% | $291 / Sq Ft |
| 07/22/2020 07/22/20 | Pending | -- | -- | -- |
| 07/20/2020 07/20/20 | For Sale | $1,199,000 | +33.2% | $268 / Sq Ft |
| 10/28/2013 10/28/13 | Sold | $900,000 | -3.2% | $234 / Sq Ft |
| 10/09/2013 10/09/13 | Pending | -- | -- | -- |
| 09/18/2013 09/18/13 | For Sale | $929,900 | +3.3% | $242 / Sq Ft |
| 09/01/2013 09/01/13 | Off Market | $900,000 | -- | -- |
| 05/26/2013 05/26/13 | Price Changed | $904,900 | +6.5% | $235 / Sq Ft |
| 05/17/2013 05/17/13 | For Sale | $849,900 | -- | $221 / Sq Ft |
Tax History Compared to Growth
Tax History
| Year | Tax Paid | Tax Assessment Tax Assessment Total Assessment is a certain percentage of the fair market value that is determined by local assessors to be the total taxable value of land and additions on the property. | Land | Improvement |
|---|---|---|---|---|
| 2025 | $23,182 | $1,583,500 | $440,900 | $1,142,600 |
| 2024 | $22,238 | $1,522,100 | $428,100 | $1,094,000 |
| 2023 | $20,711 | $1,313,300 | $396,500 | $916,800 |
| 2022 | $19,992 | $1,107,600 | $364,100 | $743,500 |
| 2021 | $19,022 | $1,010,200 | $364,100 | $646,100 |
| 2020 | $18,638 | $1,010,200 | $364,100 | $646,100 |
| 2019 | $18,093 | $1,010,200 | $364,100 | $646,100 |
| 2018 | $17,632 | $983,400 | $388,100 | $595,300 |
| 2017 | $17,014 | $959,100 | $369,300 | $589,800 |
| 2016 | $16,527 | $928,500 | $355,300 | $573,200 |
| 2015 | $15,349 | $872,100 | $341,700 | $530,400 |
| 2014 | $15,345 | $851,100 | $331,700 | $519,400 |
Agents Affiliated with this Home
-
The Semple and Hettrich Team

Seller's Agent in 2020
The Semple and Hettrich Team
Coldwell Banker Realty - Sudbury
(978) 831-3766
299 Total Sales
-
Beth Hettrich

Seller Co-Listing Agent in 2020
Beth Hettrich
Coldwell Banker Realty - Sudbury
(978) 831-2083
168 Total Sales
-
Bernard Aaron

Buyer's Agent in 2020
Bernard Aaron
Keller Williams Realty
(857) 997-4001
96 Total Sales
-
Daniel Aho

Seller's Agent in 2013
Daniel Aho
The Aho Realty Group
(508) 326-3793
10 Total Sales
-
L
Buyer's Agent in 2013
Lucille Boucini
Coldwell Banker Realty - Framingham
Map
Source: MLS Property Information Network (MLS PIN)
MLS Number: 71527358
APN: SUDB-000010C-000000-000010C-000028
- 11 Philemon Whale Ln
- 33 Philemon Whale Ln
- 150 Dakin Rd
- 38 Field Rd
- 161 Pantry Rd
- 228 North Rd
- 37 Greystone Ln
- 244 Hunters Ridge Rd
- 75 Haynes Rd
- 12 White Ave
- 11 White Ave
- 18 Sylvan Way
- 43 Old Pickard Rd
- 4 Deacon Ln
- 32 Twin Pond Ln
- 106 Orchard Dr Unit 106
- 401 Emery Ln Unit 213
- 72 Rookery Ln Unit 3
- 12 Checkerberry Cir
- 369 Border Rd


