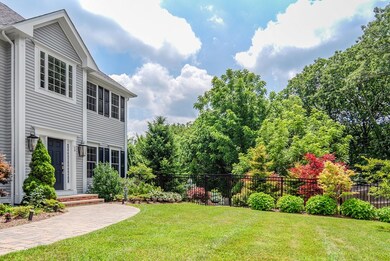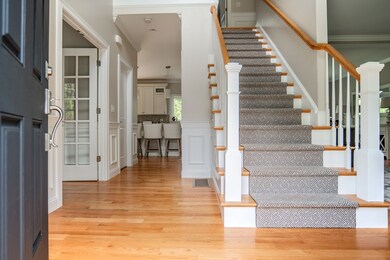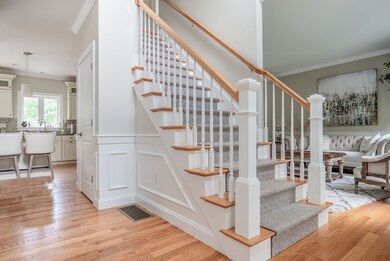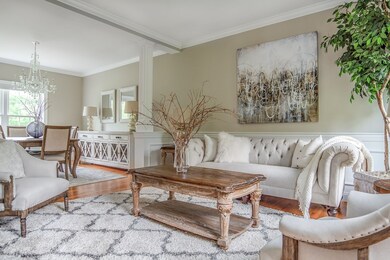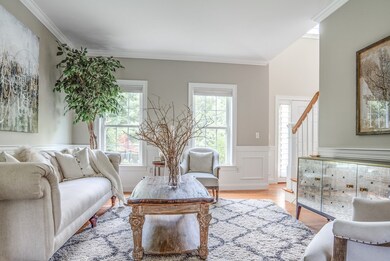
68 Dakin Rd Sudbury, MA 01776
Highlights
- Heated Pool
- Landscaped Professionally
- Patio
- Josiah Haynes Elementary School Rated A
- Deck
- Forced Air Heating and Cooling System
About This Home
As of September 2020Truly a move in home! The updates to this home are incredible. The condition of the home and the field of dreams backyard are amazing! This meticulously maintained home is perfect for entertaining inside and outside. The chefs kitchen with s/s appliances, new back splash, granite and white cabinetry is wide open floor plan to the family room. First floor also includes mudroom with custom built ins, office, dining room and living room. Upstairs is a master bedroom with multiple closets by california closet and spa like bath. Three additional bedrooms all with california closet built ins. Hardwood flooring in all bedrooms. And laundry upstairs. The finished walk out basement includes playroom, office area, media area, full bathroom and exercise room. Backyard includes huge grassy area with swingset. Off the side of the house is a private heated pool fenced off for privacy. Irrigation.Ext. & int. just painted (2020), new driveway (2020).See listing agent for $300K+ list of improvements.
Last Agent to Sell the Property
Coldwell Banker Realty - Sudbury Listed on: 07/20/2020

Home Details
Home Type
- Single Family
Est. Annual Taxes
- $23,182
Year Built
- Built in 2013
Lot Details
- Stone Wall
- Landscaped Professionally
- Sprinkler System
Parking
- 2 Car Garage
Interior Spaces
- Decorative Lighting
- Basement
Kitchen
- Range
- Microwave
- Dishwasher
Laundry
- Dryer
- Washer
Outdoor Features
- Heated Pool
- Deck
- Patio
Utilities
- Forced Air Heating and Cooling System
- Private Sewer
Ownership History
Purchase Details
Home Financials for this Owner
Home Financials are based on the most recent Mortgage that was taken out on this home.Purchase Details
Home Financials for this Owner
Home Financials are based on the most recent Mortgage that was taken out on this home.Similar Homes in the area
Home Values in the Area
Average Home Value in this Area
Purchase History
| Date | Type | Sale Price | Title Company |
|---|---|---|---|
| Not Resolvable | $1,300,000 | None Available | |
| Not Resolvable | $900,000 | -- | |
| Not Resolvable | $900,000 | -- |
Mortgage History
| Date | Status | Loan Amount | Loan Type |
|---|---|---|---|
| Open | $690,000 | Purchase Money Mortgage |
Property History
| Date | Event | Price | Change | Sq Ft Price |
|---|---|---|---|---|
| 09/15/2020 09/15/20 | Sold | $1,300,000 | +8.4% | $291 / Sq Ft |
| 07/22/2020 07/22/20 | Pending | -- | -- | -- |
| 07/20/2020 07/20/20 | For Sale | $1,199,000 | +33.2% | $268 / Sq Ft |
| 10/28/2013 10/28/13 | Sold | $900,000 | -3.2% | $234 / Sq Ft |
| 10/09/2013 10/09/13 | Pending | -- | -- | -- |
| 09/18/2013 09/18/13 | For Sale | $929,900 | +3.3% | $242 / Sq Ft |
| 09/01/2013 09/01/13 | Off Market | $900,000 | -- | -- |
| 05/26/2013 05/26/13 | Price Changed | $904,900 | +6.5% | $235 / Sq Ft |
| 05/17/2013 05/17/13 | For Sale | $849,900 | -- | $221 / Sq Ft |
Tax History Compared to Growth
Tax History
| Year | Tax Paid | Tax Assessment Tax Assessment Total Assessment is a certain percentage of the fair market value that is determined by local assessors to be the total taxable value of land and additions on the property. | Land | Improvement |
|---|---|---|---|---|
| 2025 | $23,182 | $1,583,500 | $440,900 | $1,142,600 |
| 2024 | $22,238 | $1,522,100 | $428,100 | $1,094,000 |
| 2023 | $20,711 | $1,313,300 | $396,500 | $916,800 |
| 2022 | $19,992 | $1,107,600 | $364,100 | $743,500 |
| 2021 | $19,022 | $1,010,200 | $364,100 | $646,100 |
| 2020 | $18,638 | $1,010,200 | $364,100 | $646,100 |
| 2019 | $18,093 | $1,010,200 | $364,100 | $646,100 |
| 2018 | $17,632 | $983,400 | $388,100 | $595,300 |
| 2017 | $17,014 | $959,100 | $369,300 | $589,800 |
| 2016 | $16,527 | $928,500 | $355,300 | $573,200 |
| 2015 | $15,349 | $872,100 | $341,700 | $530,400 |
| 2014 | $15,345 | $851,100 | $331,700 | $519,400 |
Agents Affiliated with this Home
-
The Semple and Hettrich Team

Seller's Agent in 2020
The Semple and Hettrich Team
Coldwell Banker Realty - Sudbury
(978) 831-3766
299 Total Sales
-
Beth Hettrich

Seller Co-Listing Agent in 2020
Beth Hettrich
Coldwell Banker Realty - Sudbury
(978) 831-2083
168 Total Sales
-
Bernard Aaron

Buyer's Agent in 2020
Bernard Aaron
Keller Williams Realty
(857) 997-4001
96 Total Sales
-
Daniel Aho

Seller's Agent in 2013
Daniel Aho
The Aho Realty Group
(508) 326-3793
10 Total Sales
-
L
Buyer's Agent in 2013
Lucille Boucini
Coldwell Banker Realty - Framingham
Map
Source: MLS Property Information Network (MLS PIN)
MLS Number: 72694947
APN: SUDB-000010C-000000-000010C-000028
- 11 Philemon Whale Ln
- 150 Dakin Rd
- 38 Field Rd
- 9 Anthony Dr
- 228 North Rd
- 161 Pantry Rd
- 37 Greystone Ln
- 244 Hunters Ridge Rd
- 12 White Ave
- 11 White Ave
- 43 Old Pickard Rd
- 75 Haynes Rd
- 18 Sylvan Way
- 4 Deacon Ln
- 106 Orchard Dr Unit 106
- 72 Rookery Ln Unit 3
- 32 Twin Pond Ln
- 401 Emery Ln Unit 213
- 56 Seymour St
- 369 Border Rd

