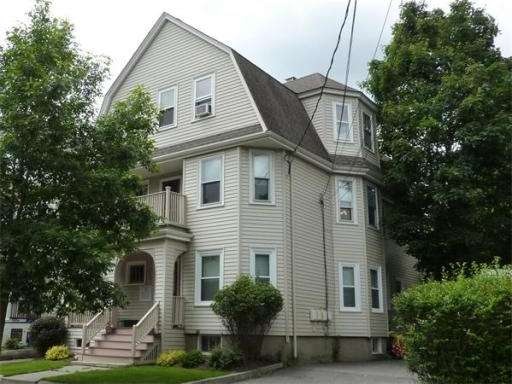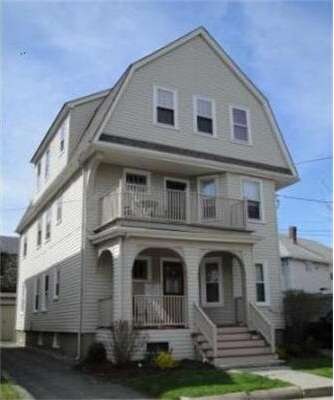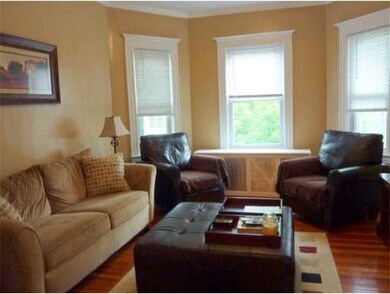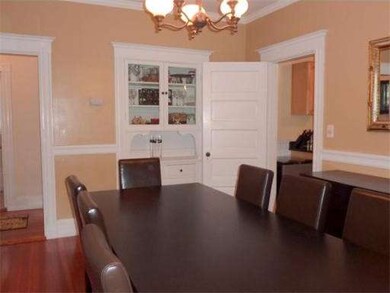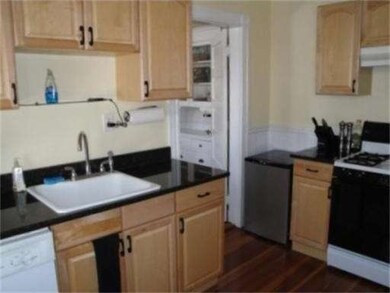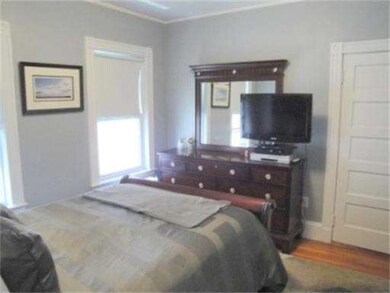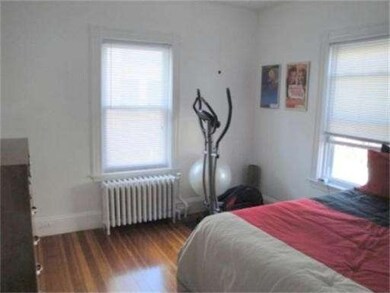
68 Dartmouth St Unit 2 Belmont, MA 02478
Cushing Square NeighborhoodHighlights
- Custom Closet System
- Deck
- Wood Flooring
- Roger Wellington Elementary School Rated A
- Property is near public transit
- Solid Surface Countertops
About This Home
As of August 2013Mint 5rm, 2br Condo on side st. in Harvard Lawn nr Cambridge line offers newly renovated kitchen with granite counters, oversized dining rm w/built-in hutch, newer tiled bath, private front deck & private rear porch. Features include period detail, such as high ceilings, bay windows, wood floors, dentil molding, wainscoting & chair rail. Generous bedroom closets. A new high-end, energy efficient gas furnace was installed in 2011. Condo includes a private driveway+garage. Lead compliant cert.
Last Agent to Sell the Property
Berkshire Hathaway HomeServices Commonwealth Real Estate Listed on: 06/08/2012

Property Details
Home Type
- Condominium
Est. Annual Taxes
- $4,192
Year Built
- Built in 1900
HOA Fees
- $160 Monthly HOA Fees
Parking
- 1 Car Detached Garage
- Open Parking
- Off-Street Parking
Home Design
- Frame Construction
- Shingle Roof
Interior Spaces
- 910 Sq Ft Home
- 1-Story Property
- Chair Railings
- Wainscoting
- Insulated Windows
- Bay Window
- Entrance Foyer
Kitchen
- Dishwasher
- Solid Surface Countertops
Flooring
- Wood
- Ceramic Tile
Bedrooms and Bathrooms
- 2 Bedrooms
- Primary bedroom located on second floor
- Custom Closet System
- 1 Full Bathroom
Laundry
- Laundry on upper level
- Dryer
- Washer
Outdoor Features
- Deck
- Porch
Schools
- Wellington Elementary School
- Chenery Middle School
- Belmont High School
Utilities
- No Cooling
- 1 Heating Zone
- Heating System Uses Natural Gas
- Hot Water Heating System
- Natural Gas Connected
- Gas Water Heater
Additional Features
- Two or More Common Walls
- Property is near public transit
Listing and Financial Details
- Assessor Parcel Number M:01 P:000143 S: U:2,4680226
Community Details
Overview
- Association fees include water, sewer, insurance, ground maintenance
- 3 Units
- 68 Dartmouth St Condominiums Community
Amenities
- Common Area
- Shops
Recreation
- Park
- Jogging Path
Pet Policy
- Breed Restrictions
Ownership History
Purchase Details
Home Financials for this Owner
Home Financials are based on the most recent Mortgage that was taken out on this home.Purchase Details
Home Financials for this Owner
Home Financials are based on the most recent Mortgage that was taken out on this home.Purchase Details
Home Financials for this Owner
Home Financials are based on the most recent Mortgage that was taken out on this home.Similar Home in Belmont, MA
Home Values in the Area
Average Home Value in this Area
Purchase History
| Date | Type | Sale Price | Title Company |
|---|---|---|---|
| Not Resolvable | $355,400 | -- | |
| Not Resolvable | $328,000 | -- | |
| Deed | $310,000 | -- |
Mortgage History
| Date | Status | Loan Amount | Loan Type |
|---|---|---|---|
| Open | $100,000 | Credit Line Revolving | |
| Open | $297,000 | Stand Alone Refi Refinance Of Original Loan | |
| Closed | $335,000 | Stand Alone Refi Refinance Of Original Loan | |
| Closed | $344,738 | New Conventional | |
| Previous Owner | $240,000 | No Value Available | |
| Previous Owner | $7,000 | No Value Available | |
| Previous Owner | $248,000 | Purchase Money Mortgage |
Property History
| Date | Event | Price | Change | Sq Ft Price |
|---|---|---|---|---|
| 08/09/2013 08/09/13 | Sold | $355,400 | -1.0% | $391 / Sq Ft |
| 06/18/2013 06/18/13 | Pending | -- | -- | -- |
| 06/06/2013 06/06/13 | For Sale | $359,000 | +9.5% | $395 / Sq Ft |
| 08/27/2012 08/27/12 | Sold | $328,000 | -3.2% | $360 / Sq Ft |
| 07/25/2012 07/25/12 | Pending | -- | -- | -- |
| 06/08/2012 06/08/12 | For Sale | $339,000 | -- | $373 / Sq Ft |
Tax History Compared to Growth
Tax History
| Year | Tax Paid | Tax Assessment Tax Assessment Total Assessment is a certain percentage of the fair market value that is determined by local assessors to be the total taxable value of land and additions on the property. | Land | Improvement |
|---|---|---|---|---|
| 2025 | $7,517 | $660,000 | $0 | $660,000 |
| 2024 | $6,463 | $612,000 | $0 | $612,000 |
| 2023 | $6,452 | $574,000 | $0 | $574,000 |
| 2022 | $5,503 | $476,000 | $0 | $476,000 |
| 2021 | $5,435 | $471,000 | $0 | $471,000 |
| 2020 | $4,796 | $436,000 | $0 | $436,000 |
| 2019 | $4,901 | $420,000 | $0 | $420,000 |
| 2018 | $4,605 | $379,000 | $0 | $379,000 |
| 2017 | $4,987 | $393,000 | $0 | $393,000 |
| 2016 | $4,886 | $389,000 | $0 | $389,000 |
| 2015 | $4,334 | $336,000 | $0 | $336,000 |
Agents Affiliated with this Home
-
G
Seller's Agent in 2013
George Keomurjian
Coldwell Banker Realty - Belmont
-
Ronald Trapasso

Buyer's Agent in 2013
Ronald Trapasso
Keller Williams Realty
(617) 285-2737
65 Total Sales
-
Fred Pizzi

Seller's Agent in 2012
Fred Pizzi
Berkshire Hathaway HomeServices Commonwealth Real Estate
(617) 460-0332
16 in this area
56 Total Sales
-
David Hurley

Seller Co-Listing Agent in 2012
David Hurley
Berkshire Hathaway HomeServices Commonwealth Real Estate
(617) 285-1522
13 in this area
68 Total Sales
-
Fotini Bottom
F
Buyer's Agent in 2012
Fotini Bottom
Berkshire Hathaway HomeServices Commonwealth Real Estate
(617) 470-6886
2 in this area
12 Total Sales
Map
Source: MLS Property Information Network (MLS PIN)
MLS Number: 71394078
APN: BELM-000001-000143-000000-000002
- 56 Marlboro St Unit 1
- 69 Marlboro St Unit 1
- 46 Unity Ave Unit 2
- 18 Park Rd Unit 1
- 44 Fresh Pond Place Unit 44
- 130 Cushing St Unit 1
- 130 Cushing St Unit 2
- 130 Cushing St Unit 4
- 125-127 Elm St
- 4 Worcester St Unit 1
- 113 Belmont St
- 33 Woodleigh Rd
- 95 Cushing St
- 72 Edgecliff Rd
- 51 Edgecliff Rd Unit 51
- 181 Grove St
- 76 Salisbury Rd Unit 76
- 29 Hillcrest Cir Unit 2
- 85 Holworthy St Unit 85
- 15 Edgecliff Rd
