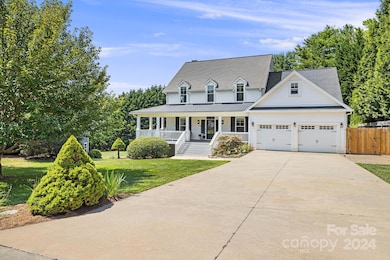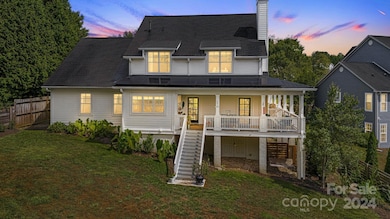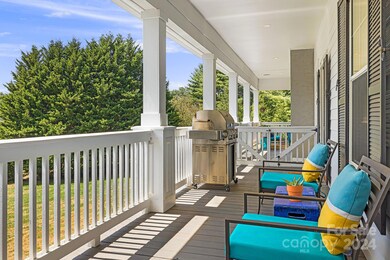
Highlights
- Solar Power System
- Wrap Around Porch
- Laundry Room
- Glen Arden Elementary School Rated A-
- 2 Car Attached Garage
- Wood Burning Fireplace
About This Home
As of November 2024Charming Modern Farmhouse in South Asheville! The open floor plan features gleaming hardwood floors throughout, leading to a spacious living area with a large, eat-in kitchen, beautiful quartz countertops and bar seating. The kitchen flows into a cozy family room with a charming fireplace. The main level hosts a luxurious primary suite, generous closet space and a spa-like bathroom equipped with heated floors, a soaking tub, and a spacious tiled shower. Upstairs, you’ll find a versatile loft area, bonus room, three additional bedrooms, and two well-appointed bathrooms. Outside, enjoy relaxing on the wrap-around porch or entertaining on the oversized covered back deck that overlooks a large, level, fenced yard. Solar panels add eco-friendly efficiency, and a tall crawl space offers ample storage for lawn equipment and outdoor gear. Don’t miss this exceptional opportunity—schedule your tour today before it’s gone!
Last Agent to Sell the Property
Keller Williams Professionals Brokerage Email: realestatewithrogers@gmail.com License #301420

Co-Listed By
EXP Realty LLC Brokerage Email: realestatewithrogers@gmail.com License #274579
Home Details
Home Type
- Single Family
Est. Annual Taxes
- $3,359
Year Built
- Built in 2007
HOA Fees
- $38 Monthly HOA Fees
Parking
- 2 Car Attached Garage
Home Design
- Hardboard
Interior Spaces
- 2-Story Property
- Wood Burning Fireplace
- Laundry Room
- Basement
Kitchen
- Gas Range
- Dishwasher
- Disposal
Bedrooms and Bathrooms
Utilities
- Heat Pump System
- Septic Tank
Additional Features
- Solar Power System
- Wrap Around Porch
- Property is zoned R-2
Community Details
- Drakes Meadow Subdivision
- Mandatory home owners association
Listing and Financial Details
- Assessor Parcel Number 9664-36-1548-00000
Ownership History
Purchase Details
Home Financials for this Owner
Home Financials are based on the most recent Mortgage that was taken out on this home.Purchase Details
Home Financials for this Owner
Home Financials are based on the most recent Mortgage that was taken out on this home.Purchase Details
Home Financials for this Owner
Home Financials are based on the most recent Mortgage that was taken out on this home.Purchase Details
Home Financials for this Owner
Home Financials are based on the most recent Mortgage that was taken out on this home.Purchase Details
Home Financials for this Owner
Home Financials are based on the most recent Mortgage that was taken out on this home.Purchase Details
Home Financials for this Owner
Home Financials are based on the most recent Mortgage that was taken out on this home.Purchase Details
Home Financials for this Owner
Home Financials are based on the most recent Mortgage that was taken out on this home.Map
Similar Homes in the area
Home Values in the Area
Average Home Value in this Area
Purchase History
| Date | Type | Sale Price | Title Company |
|---|---|---|---|
| Warranty Deed | $940,000 | None Listed On Document | |
| Warranty Deed | $820,000 | -- | |
| Warranty Deed | $553,500 | None Available | |
| Interfamily Deed Transfer | -- | None Available | |
| Interfamily Deed Transfer | -- | None Available | |
| Warranty Deed | $475,000 | None Available | |
| Warranty Deed | -- | None Available | |
| Warranty Deed | $90,000 | None Available |
Mortgage History
| Date | Status | Loan Amount | Loan Type |
|---|---|---|---|
| Open | $940,000 | New Conventional | |
| Previous Owner | $540,000 | New Conventional | |
| Previous Owner | $381,000 | New Conventional | |
| Previous Owner | $100,000 | Credit Line Revolving | |
| Previous Owner | $30,000 | Credit Line Revolving | |
| Previous Owner | $237,500 | New Conventional | |
| Previous Owner | $235,000 | Unknown | |
| Previous Owner | $482,800 | Commercial | |
| Previous Owner | $73,800 | Fannie Mae Freddie Mac |
Property History
| Date | Event | Price | Change | Sq Ft Price |
|---|---|---|---|---|
| 11/04/2024 11/04/24 | Sold | $940,000 | +1.1% | $261 / Sq Ft |
| 09/14/2024 09/14/24 | Pending | -- | -- | -- |
| 09/10/2024 09/10/24 | For Sale | $930,000 | +13.4% | $258 / Sq Ft |
| 09/16/2022 09/16/22 | Sold | $820,000 | +3.1% | $226 / Sq Ft |
| 08/16/2022 08/16/22 | For Sale | $795,000 | +43.7% | $219 / Sq Ft |
| 07/14/2020 07/14/20 | Sold | $553,150 | -2.1% | $155 / Sq Ft |
| 06/08/2020 06/08/20 | Pending | -- | -- | -- |
| 05/29/2020 05/29/20 | For Sale | $565,000 | -- | $158 / Sq Ft |
Tax History
| Year | Tax Paid | Tax Assessment Tax Assessment Total Assessment is a certain percentage of the fair market value that is determined by local assessors to be the total taxable value of land and additions on the property. | Land | Improvement |
|---|---|---|---|---|
| 2023 | $3,359 | $545,700 | $66,200 | $479,500 |
| 2022 | $3,198 | $545,700 | $0 | $0 |
| 2021 | $3,198 | $545,700 | $0 | $0 |
| 2020 | $3,374 | $535,600 | $0 | $0 |
| 2019 | $3,374 | $535,600 | $0 | $0 |
| 2018 | $3,374 | $535,600 | $0 | $0 |
| 2017 | $3,374 | $420,700 | $0 | $0 |
| 2016 | $2,924 | $420,700 | $0 | $0 |
| 2015 | $2,924 | $420,700 | $0 | $0 |
| 2014 | $2,924 | $420,700 | $0 | $0 |
Source: Canopy MLS (Canopy Realtor® Association)
MLS Number: 4181254
APN: 9664-36-1548-00000
- 149 Southbrook Ln
- 8 Hickory Ridge
- 75 White Pine Dr
- 34 Turnberry Dr
- 456 Mills Gap Rd
- 31 Turnberry Dr
- 99 Sequoyah Hills Dr
- 3 Brook Forest Dr
- 3 White Rock Ct
- 27 Tree Top Dr
- 35 Tree Top Dr
- 3 Concord Knoll Ln
- 99999 Concord Rd
- 407 Melnick Terrace Unit 15 B
- 10 Muirfield Dr
- 5 Spring Cove Ct
- 374 Mills Gap Rd
- 17 Mayfair Place
- 15 Oak Leaf Ln
- 99999 Shytle Ln






