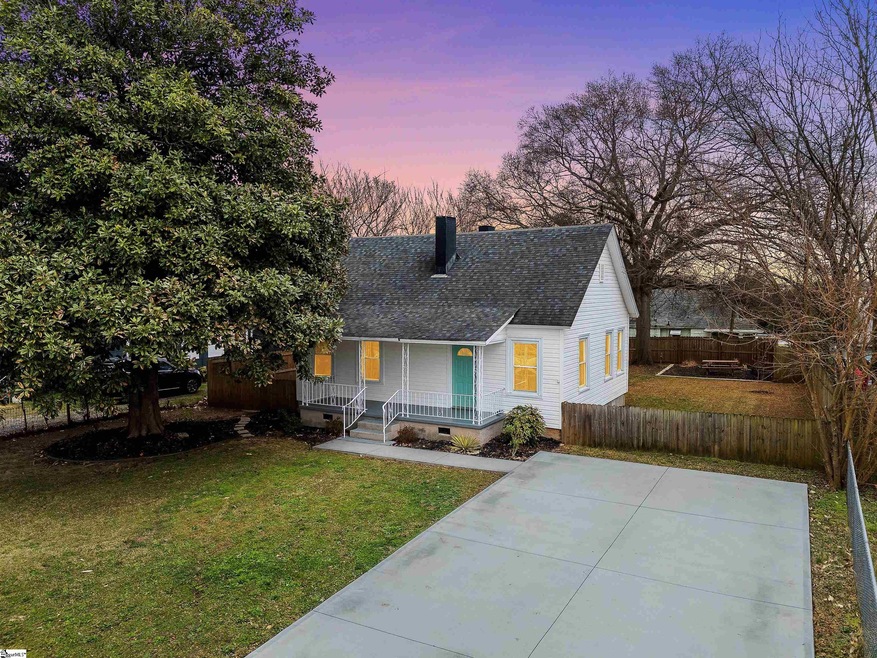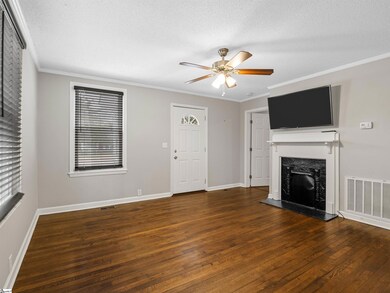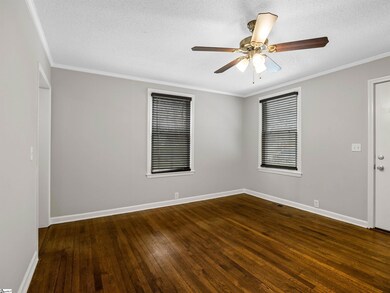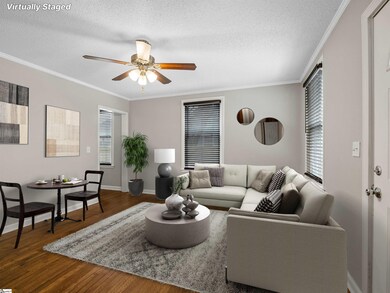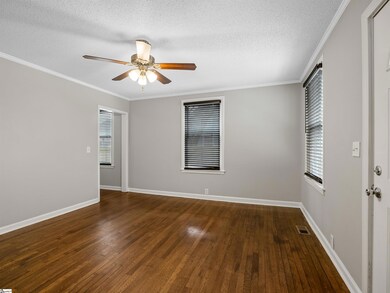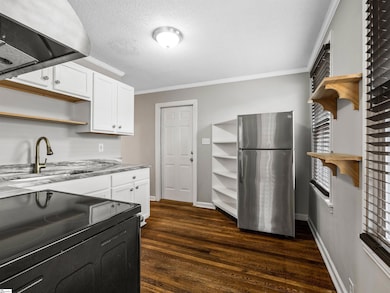
68 Duke St Greenville, SC 29605
Dunean NeighborhoodHighlights
- Deck
- Wood Flooring
- Fenced Yard
- Hughes Academy of Science & Technology Rated A-
- Granite Countertops
- 1-minute walk to Centennial Park
About This Home
As of March 2025Welcome to this charming 2-bedroom, 2-bathroom home that seamlessly blends classic character with modern updates. As you step onto the large front porch, imagine enjoying your morning coffee under the shade of a gorgeous magnolia tree, a perfect spot for a bench or Adirondack chairs. Inside, the warmth of hardwood floors extends throughout, leading you to a front room where a fireplace serves as a captivating focal point. The updated kitchen and bathrooms provides contemporary comforts, with the primary bedroom boasting its own en-suite for added privacy. The expansive fenced backyard, accessible through double-wide gates, is ideal for entertaining or securely parking a truck or trailer. A double-wide concrete driveway provides ample parking space for residents and guests alike. Situated in a prime location, this home presents unparalleled convenience: just 2 minutes from Prisma Health Children's Hospital, 5 minutes from Fluor Field, 10 minutes from the Greenville Zoo, and a mere 20 minutes to GSP Airport. Whether you're seeking your first home or a promising investment opportunity, this residence combines charm, modern amenities, and a strategic location to meet your needs. Don't wait! Schedule your private showing today.
Home Details
Home Type
- Single Family
Est. Annual Taxes
- $1,709
Year Built
- 1950
Lot Details
- 10,019 Sq Ft Lot
- Fenced Yard
- Level Lot
- Few Trees
Parking
- Gravel Driveway
Home Design
- Bungalow
- Architectural Shingle Roof
- Vinyl Siding
Interior Spaces
- 943 Sq Ft Home
- 700-999 Sq Ft Home
- 1-Story Property
- Popcorn or blown ceiling
- Ceiling Fan
- Fireplace Features Masonry
- Living Room
- Crawl Space
Kitchen
- Electric Oven
- Electric Cooktop
- Granite Countertops
Flooring
- Wood
- Ceramic Tile
Bedrooms and Bathrooms
- 2 Main Level Bedrooms
- 2 Full Bathrooms
Laundry
- Laundry Room
- Laundry on main level
Outdoor Features
- Deck
- Outbuilding
- Front Porch
Schools
- Thomas E. Kerns Elementary School
- Hughes Middle School
- Southside High School
Utilities
- Heating Available
- Electric Water Heater
Listing and Financial Details
- Tax Lot 84
- Assessor Parcel Number 0103.00-17-006.00
Ownership History
Purchase Details
Home Financials for this Owner
Home Financials are based on the most recent Mortgage that was taken out on this home.Purchase Details
Home Financials for this Owner
Home Financials are based on the most recent Mortgage that was taken out on this home.Purchase Details
Map
Similar Homes in Greenville, SC
Home Values in the Area
Average Home Value in this Area
Purchase History
| Date | Type | Sale Price | Title Company |
|---|---|---|---|
| Deed | $267,900 | None Listed On Document | |
| Deed | $170,000 | None Available | |
| Deed | $32,000 | None Available |
Mortgage History
| Date | Status | Loan Amount | Loan Type |
|---|---|---|---|
| Open | $259,863 | New Conventional | |
| Previous Owner | $161,500 | New Conventional | |
| Previous Owner | $75,000 | New Conventional | |
| Previous Owner | $28,500 | New Conventional |
Property History
| Date | Event | Price | Change | Sq Ft Price |
|---|---|---|---|---|
| 03/19/2025 03/19/25 | Sold | $267,900 | 0.0% | $383 / Sq Ft |
| 02/12/2025 02/12/25 | For Sale | $267,900 | 0.0% | $383 / Sq Ft |
| 01/19/2025 01/19/25 | Off Market | $267,900 | -- | -- |
| 01/18/2025 01/18/25 | For Sale | $267,900 | +57.6% | $383 / Sq Ft |
| 04/15/2020 04/15/20 | Sold | $170,000 | -2.9% | $243 / Sq Ft |
| 02/15/2020 02/15/20 | For Sale | $175,000 | -- | $250 / Sq Ft |
Tax History
| Year | Tax Paid | Tax Assessment Tax Assessment Total Assessment is a certain percentage of the fair market value that is determined by local assessors to be the total taxable value of land and additions on the property. | Land | Improvement |
|---|---|---|---|---|
| 2024 | $1,709 | $6,510 | $1,200 | $5,310 |
| 2023 | $1,709 | $6,510 | $1,200 | $5,310 |
| 2022 | $1,679 | $6,510 | $1,200 | $5,310 |
| 2021 | $1,800 | $6,510 | $1,200 | $5,310 |
| 2020 | $798 | $1,850 | $420 | $1,430 |
| 2019 | $1,412 | $2,780 | $630 | $2,150 |
| 2018 | $1,288 | $2,780 | $630 | $2,150 |
| 2017 | $1,289 | $2,780 | $630 | $2,150 |
| 2016 | $1,235 | $46,250 | $10,500 | $35,750 |
| 2015 | $1,235 | $46,250 | $10,500 | $35,750 |
| 2014 | $1,134 | $41,949 | $12,307 | $29,642 |
Source: Greater Greenville Association of REALTORS®
MLS Number: 1546072
APN: 0103.00-17-006.00
