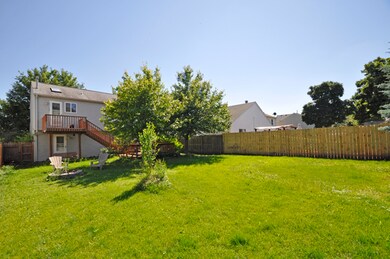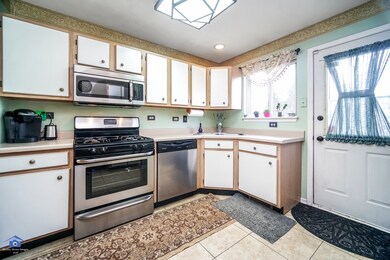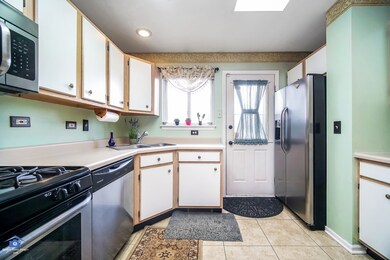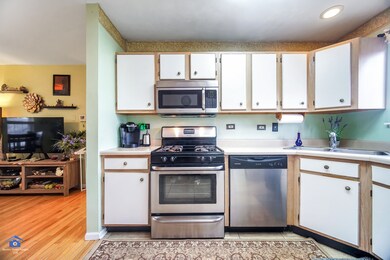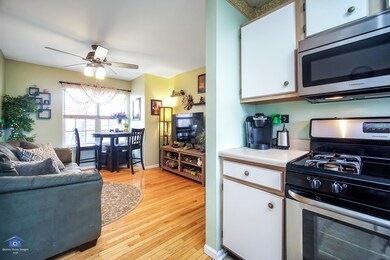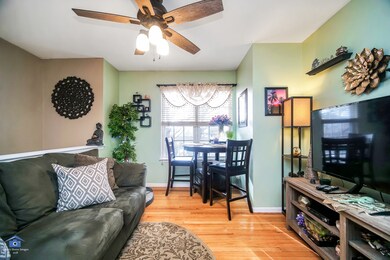
68 E Aspen Cir Hainesville, IL 60030
Estimated Value: $272,000 - $286,718
Highlights
- Landscaped Professionally
- Deck
- Stainless Steel Appliances
- Grayslake Central High School Rated A
- Wood Flooring
- Fenced Yard
About This Home
As of June 20193 Bedroom Home, Kitchen with newer Stainless Steel Appliances, bathrooms with newer flooring, Recently Painted Throughout, Ceramic Floors in Kitchen and Bathrooms, Master Bedroom with walk-in-closet, Separate Dining Room with hardwood floors, Kitchen with back door to Deck and Large Fenced Yard with shed. Grayslake Schools. Priced to sell quickly and motivated seller.
Last Agent to Sell the Property
Dream Town Real Estate License #475109228 Listed on: 04/11/2019

Home Details
Home Type
- Single Family
Est. Annual Taxes
- $6,799
Year Built
- 1995
Lot Details
- Fenced Yard
- Landscaped Professionally
Parking
- Attached Garage
- Garage Transmitter
- Garage Door Opener
- Driveway
- Parking Included in Price
- Garage Is Owned
Home Design
- Brick Exterior Construction
- Slab Foundation
- Asphalt Shingled Roof
- Vinyl Siding
Kitchen
- Oven or Range
- Microwave
- Dishwasher
- Stainless Steel Appliances
- Disposal
Laundry
- Dryer
- Washer
Utilities
- Forced Air Heating and Cooling System
- Heating System Uses Gas
Additional Features
- Wood Flooring
- Walk-In Closet
- Deck
Listing and Financial Details
- $6,250 Seller Concession
Ownership History
Purchase Details
Home Financials for this Owner
Home Financials are based on the most recent Mortgage that was taken out on this home.Purchase Details
Home Financials for this Owner
Home Financials are based on the most recent Mortgage that was taken out on this home.Purchase Details
Purchase Details
Home Financials for this Owner
Home Financials are based on the most recent Mortgage that was taken out on this home.Purchase Details
Home Financials for this Owner
Home Financials are based on the most recent Mortgage that was taken out on this home.Purchase Details
Home Financials for this Owner
Home Financials are based on the most recent Mortgage that was taken out on this home.Similar Homes in the area
Home Values in the Area
Average Home Value in this Area
Purchase History
| Date | Buyer | Sale Price | Title Company |
|---|---|---|---|
| Lopez Ortega Fernando Fernandez | $170,000 | Chicago Title | |
| Smith Erickson Denise M | $95,299 | None Available | |
| The Bank Of New York Mellon Trust Compan | -- | None Available | |
| Estrada Luis | $172,000 | St | |
| Mcbrayer Angela S | $150,000 | Ticor Title | |
| Sychowski Daniel J | $123,500 | Ticor Title Insurance Compan |
Mortgage History
| Date | Status | Borrower | Loan Amount |
|---|---|---|---|
| Open | Lopez Ortega Fernando Fernandez | $167,950 | |
| Previous Owner | Smith Erickson Denise M | $76,000 | |
| Previous Owner | Estrada Luis | $137,600 | |
| Previous Owner | Mcbrayer Angela S | $144,500 | |
| Previous Owner | Mcbrayer Angela S | $142,500 | |
| Previous Owner | Sychowski Daniel J | $123,400 | |
| Closed | Estrada Luis | $34,400 |
Property History
| Date | Event | Price | Change | Sq Ft Price |
|---|---|---|---|---|
| 06/28/2019 06/28/19 | Sold | $169,900 | 0.0% | $118 / Sq Ft |
| 05/14/2019 05/14/19 | Pending | -- | -- | -- |
| 05/09/2019 05/09/19 | For Sale | $169,900 | 0.0% | $118 / Sq Ft |
| 04/30/2019 04/30/19 | Pending | -- | -- | -- |
| 04/11/2019 04/11/19 | For Sale | $169,900 | +78.8% | $118 / Sq Ft |
| 09/17/2013 09/17/13 | Sold | $95,000 | +5.6% | $84 / Sq Ft |
| 06/14/2013 06/14/13 | Pending | -- | -- | -- |
| 06/08/2013 06/08/13 | For Sale | $90,000 | -- | $79 / Sq Ft |
Tax History Compared to Growth
Tax History
| Year | Tax Paid | Tax Assessment Tax Assessment Total Assessment is a certain percentage of the fair market value that is determined by local assessors to be the total taxable value of land and additions on the property. | Land | Improvement |
|---|---|---|---|---|
| 2024 | $6,799 | $71,125 | $13,889 | $57,236 |
| 2023 | $6,386 | $65,276 | $12,747 | $52,529 |
| 2022 | $6,386 | $58,709 | $9,988 | $48,721 |
| 2021 | $6,316 | $56,429 | $9,600 | $46,829 |
| 2020 | $6,300 | $53,691 | $9,134 | $44,557 |
| 2019 | $6,872 | $51,512 | $8,763 | $42,749 |
| 2018 | $5,734 | $42,704 | $12,152 | $30,552 |
| 2017 | $5,697 | $40,170 | $11,431 | $28,739 |
| 2016 | $5,498 | $37,081 | $10,552 | $26,529 |
| 2015 | $5,399 | $33,876 | $9,640 | $24,236 |
| 2014 | $5,180 | $38,036 | $8,935 | $29,101 |
| 2012 | $5,169 | $39,725 | $9,332 | $30,393 |
Agents Affiliated with this Home
-
Craig Stein

Seller's Agent in 2019
Craig Stein
Dream Town Real Estate
(847) 624-6184
2 in this area
204 Total Sales
-
Jose Quiroz

Buyer's Agent in 2019
Jose Quiroz
Diamond Homes Realty
(224) 366-0399
36 Total Sales
-
Melanie Croft

Seller's Agent in 2013
Melanie Croft
Vylla Home
(847) 778-7412
75 Total Sales
Map
Source: Midwest Real Estate Data (MRED)
MLS Number: MRD10343046
APN: 06-28-201-023
- 34119 N Hainesville Rd
- 34140 N Hickory Ave
- 596 N Triumph Ct Unit 231
- 517 Grandview Dr
- 348 N Patriot Dr Unit 105E
- 376 N Patriot Dr Unit 303K
- 4 W Tall Oak Dr
- 184 Stillwater Dr
- 424 Bellevue Dr
- 402 Holiday Ln Unit 402
- 123 E Washington St
- 109 Centennial Dr
- 181 Holiday Ln Unit 281
- 266 Holiday Ln Unit 326
- 316 Clifton Dr
- 1282 Berkshire Ln
- 318 Kenwood Dr
- 1046 N Hainesville Rd
- 34 Lisk Dr
- 13 E Lake Shore Dr
- 68 E Aspen Cir
- 60 E Aspen Cir
- 74 E Aspen Cir
- 54 E Aspen Cir
- 80 E Aspen Cir
- 46 E Aspen Cir
- 88 E Aspen Cir
- 67 E Aspen Cir
- 61 E Aspen Cir
- 75 E Aspen Cir
- 94 E Aspen Cir
- 38 E Aspen Cir
- 83 E Aspen Cir
- 605 N Emerson Ln
- 22170 W Washington St
- 22160 W Washington St
- 34450 N Hickory Ave
- 34019 N Hickory Ave
- 89 E Aspen Cir
- 104 E Aspen Cir

