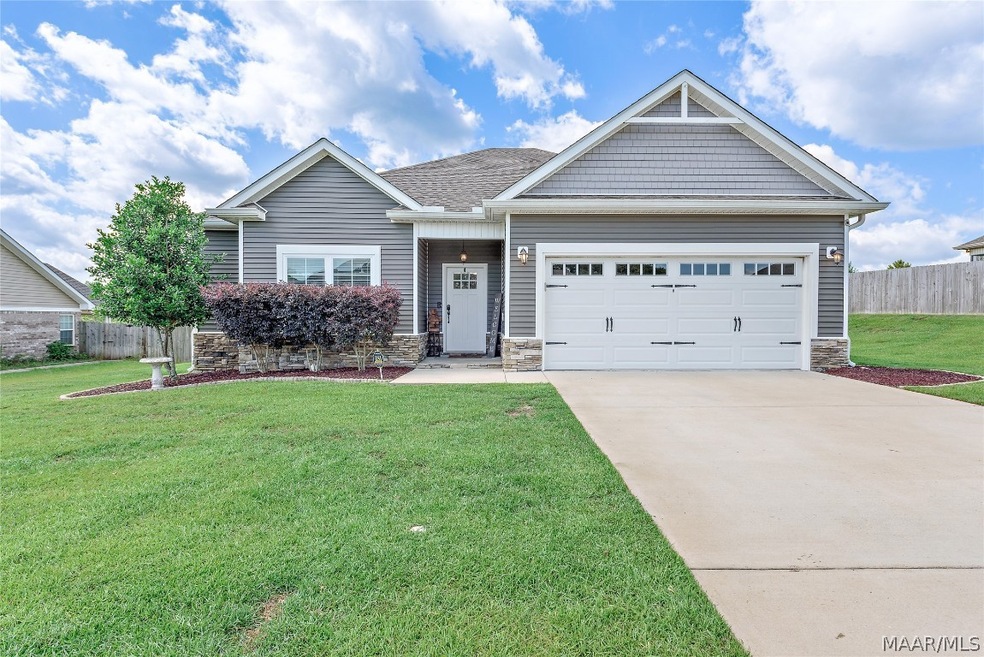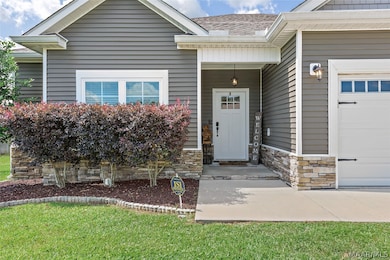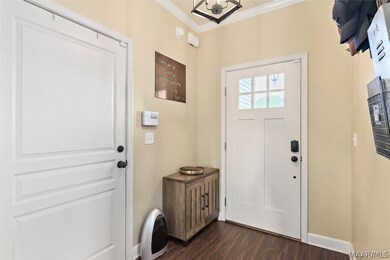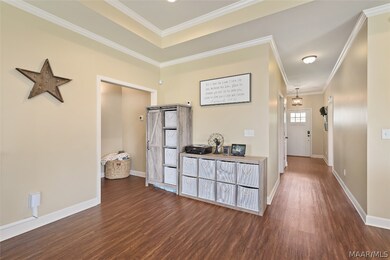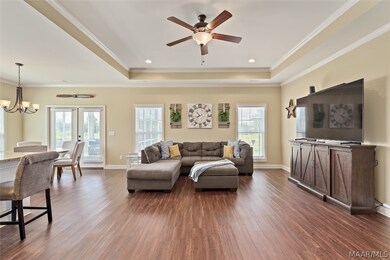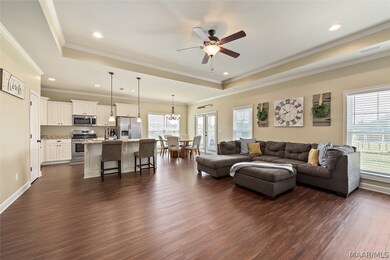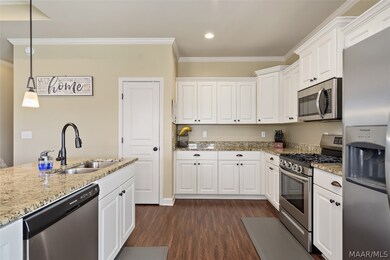
68 Front Porch Way New Brockton, AL 36351
Highlights
- Wood Flooring
- High Ceiling
- 2 Car Attached Garage
- Attic
- Covered patio or porch
- Tray Ceiling
About This Home
As of August 2024Welcome to Mayberry Subdivision! Are you ready to take a stroll down the sidewalks and view this beautiful open floor plan with a new home feel? Modern and updated features include LVP flooring in the main areas, carpet in all bedrooms, hard tile in bathrooms, and granite countertops throughout. This energy-efficient home is equipped with a tankless gas water heater, Low-E windows, and spray foam insulation. The split bedrooms are great for guest bedrooms, and the primary bedroom is very spacious. The main bathroom has a double vanity, a separate toilet room, and a large walk-in closet. Additional amenities include stainless appliances (Gas Range), a pantry with ample space, a secondary bedroom with a walk-in closet, underground sprinklers, a screened-in porch (perfect for the AL summer months), a fully privacy-fenced backyard with a detached storage shed, gutters, and no home behind you. Last but not least, New Brockton Schools are just a short drive away. Don't miss the opportunity to view this beautiful home. Let's make it your New Home–schedule your private showing with Today!!
Last Agent to Sell the Property
Prevail Real Estate, LLC License #98421 Listed on: 05/17/2024
Home Details
Home Type
- Single Family
Est. Annual Taxes
- $772
Year Built
- Built in 2019
Lot Details
- 0.41 Acre Lot
- Lot Dimensions are 100x180
- Property is Fully Fenced
- Privacy Fence
- Level Lot
Parking
- 2 Car Attached Garage
Home Design
- Slab Foundation
- Vinyl Siding
- Stone Exterior Construction
Interior Spaces
- 1,528 Sq Ft Home
- 1-Story Property
- Tray Ceiling
- High Ceiling
- Ceiling Fan
- Double Pane Windows
- Pull Down Stairs to Attic
- Home Security System
- Washer and Dryer Hookup
Kitchen
- Breakfast Bar
- Gas Oven
- <<selfCleaningOvenToken>>
- Gas Range
- Recirculated Exhaust Fan
- <<microwave>>
- Plumbed For Ice Maker
- Dishwasher
- Disposal
Flooring
- Wood
- Carpet
- Tile
Bedrooms and Bathrooms
- 3 Bedrooms
- Walk-In Closet
- 2 Full Bathrooms
- Double Vanity
- Garden Bath
Eco-Friendly Details
- Energy-Efficient Insulation
Outdoor Features
- Covered patio or porch
- Outdoor Storage
Utilities
- Central Heating and Cooling System
- Tankless Water Heater
- Gas Water Heater
- High Speed Internet
- Cable TV Available
Listing and Financial Details
- Assessor Parcel Number 10-07-26-3-000-001.026
Community Details
Overview
- Built by M4 DEVELOPMENT, LLC
- Mayberry Subdivision
Security
- Building Fire Alarm
Ownership History
Purchase Details
Home Financials for this Owner
Home Financials are based on the most recent Mortgage that was taken out on this home.Purchase Details
Home Financials for this Owner
Home Financials are based on the most recent Mortgage that was taken out on this home.Similar Homes in New Brockton, AL
Home Values in the Area
Average Home Value in this Area
Purchase History
| Date | Type | Sale Price | Title Company |
|---|---|---|---|
| Warranty Deed | $230,000 | None Listed On Document | |
| Warranty Deed | $170,000 | None Available |
Mortgage History
| Date | Status | Loan Amount | Loan Type |
|---|---|---|---|
| Open | $237,690 | New Conventional | |
| Previous Owner | $173,655 | New Conventional | |
| Previous Owner | $128,000 | Commercial |
Property History
| Date | Event | Price | Change | Sq Ft Price |
|---|---|---|---|---|
| 08/12/2024 08/12/24 | Sold | $230,000 | 0.0% | $151 / Sq Ft |
| 05/17/2024 05/17/24 | For Sale | $230,000 | +35.3% | $151 / Sq Ft |
| 07/30/2019 07/30/19 | Sold | $170,000 | +5.1% | $113 / Sq Ft |
| 06/30/2019 06/30/19 | Pending | -- | -- | -- |
| 05/03/2019 05/03/19 | For Sale | $161,800 | +3662.8% | $108 / Sq Ft |
| 01/19/2017 01/19/17 | Sold | $4,300 | -81.3% | $3 / Sq Ft |
| 12/20/2016 12/20/16 | Pending | -- | -- | -- |
| 09/10/2013 09/10/13 | For Sale | $23,000 | -- | $15 / Sq Ft |
Tax History Compared to Growth
Tax History
| Year | Tax Paid | Tax Assessment Tax Assessment Total Assessment is a certain percentage of the fair market value that is determined by local assessors to be the total taxable value of land and additions on the property. | Land | Improvement |
|---|---|---|---|---|
| 2024 | $836 | $21,880 | $2,502 | $19,378 |
| 2023 | $772 | $19,077 | $2,500 | $16,577 |
| 2022 | $727 | $19,080 | $0 | $0 |
| 2021 | $623 | $16,400 | $0 | $0 |
| 2020 | $606 | $15,980 | $0 | $0 |
| 2019 | $104 | $2,660 | $0 | $0 |
| 2018 | $104 | $2,660 | $0 | $0 |
| 2017 | $68 | $1,740 | $0 | $0 |
| 2016 | $68 | $1,740 | $0 | $0 |
| 2015 | $70 | $1,800 | $0 | $0 |
| 2014 | $7 | $1,800 | $0 | $0 |
| 2013 | -- | $0 | $0 | $0 |
Agents Affiliated with this Home
-
Alicia Rená Hicks

Seller's Agent in 2024
Alicia Rená Hicks
Prevail Real Estate, LLC
(334) 400-3653
165 Total Sales
-
CHRISTOPHER SENN

Buyer's Agent in 2024
CHRISTOPHER SENN
TEAM LINDA SIMMONS REAL ESTATE
(334) 477-4618
143 Total Sales
-
Leigh Childers

Seller's Agent in 2019
Leigh Childers
TEAM LINDA SIMMONS REAL ESTATE
(334) 494-4084
231 Total Sales
-
Linda Simmons

Seller's Agent in 2017
Linda Simmons
TEAM LINDA SIMMONS REAL ESTATE
(334) 300-8441
519 Total Sales
Map
Source: Wiregrass REALTORS®
MLS Number: 550075
APN: 10-07-26-3-000-001.026
- 203 E Mckinnon St
- 307 S John St
- 3520 County Road 514
- 407 N John St
- TBD County Road 533
- Lots 17-21 Willow St
- Lots 17-21 Franklin St
- Lots 22-26 Franklin St
- 714 N John St
- 716 N John St
- 718 N John St
- 715 N John St
- 725 N John St
- 31 County Road 276
- 000 Alabama 51
- 5020 County Road 514
- 24 County Road 278
- 3.32 County Road 515
- 4.51 ac County Road 515
- 4.25 ac County Road 515
