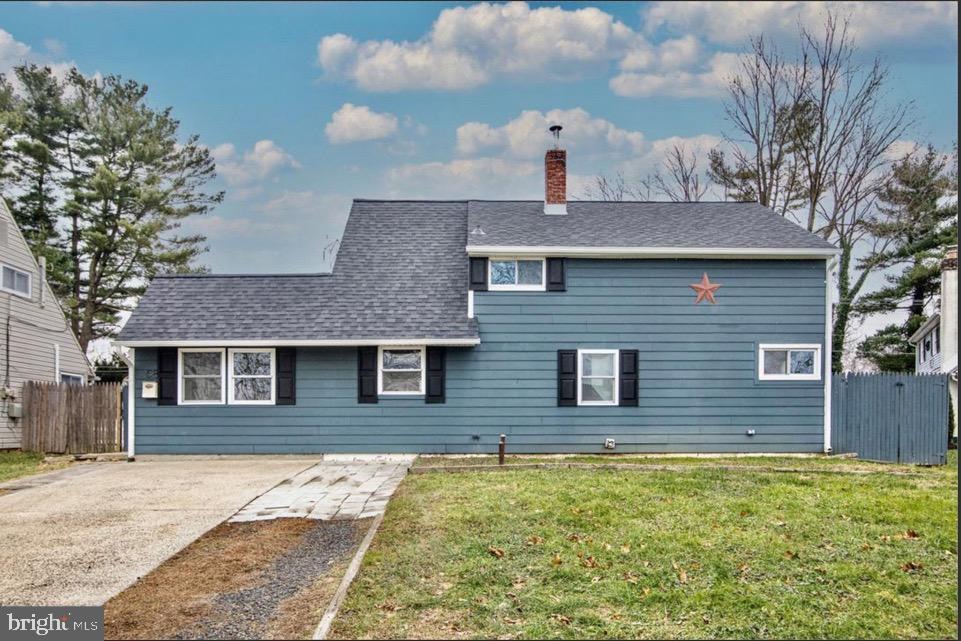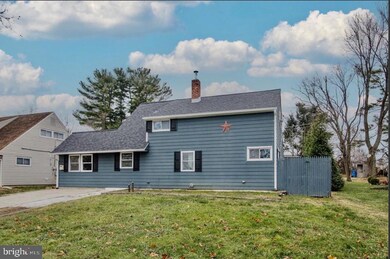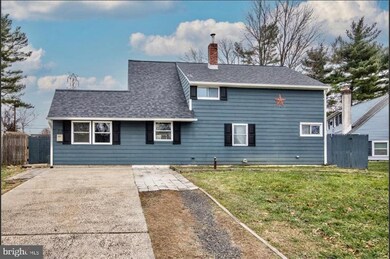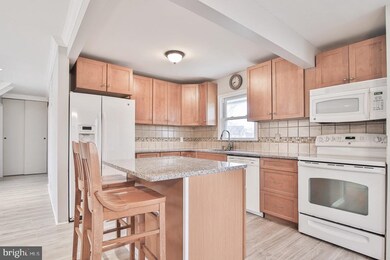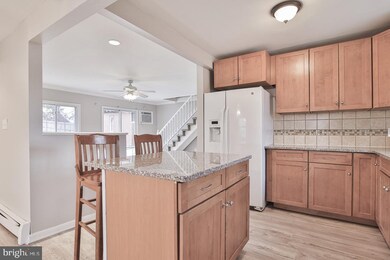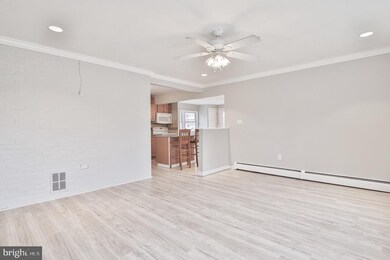
68 Ivy Hill Rd Levittown, PA 19057
Indian Creek NeighborhoodEstimated Value: $332,000 - $392,612
Highlights
- Gourmet Kitchen
- Open Floorplan
- Formal Dining Room
- Cape Cod Architecture
- No HOA
- Crown Molding
About This Home
As of February 2022Welcome Home to this turn key expanded property in the Indian Creek Section of Levittown. Entering this home you will be pleased with new flooring and bright modern gray tones freshly painted throughout. The kitchen has been renovated within the last few years hosting an island great for storage and functionality. The first floor offers two bedrooms and an updated first floor full bath with laundry. The second floor offers two additional spacious bedrooms with another full size bathroom. Brand new carpet was laid in all bedrooms along with fresh paint on the walls, trim and doors. Tons of sunlight beaming through the rear sliding glass doors that lead to the hardscape patio with retaining wall and drainage. Rear yard is much deeper than usual and backs to an open space, great access for rear yard storage for recreational vehicles and boats. Brand new roof just installed. Turn key and ready for its new owner!
Last Agent to Sell the Property
Century 21 Veterans-Newtown License #RS307403 Listed on: 12/31/2021

Co-Listed By
Melinda Ely
Century 21 Veterans-Newtown License #2076388
Home Details
Home Type
- Single Family
Est. Annual Taxes
- $4,680
Year Built
- Built in 1955 | Remodeled in 2021
Lot Details
- 9,540 Sq Ft Lot
- Lot Dimensions are 60.00 x 159.00
- Backs To Open Common Area
- Wood Fence
- Extensive Hardscape
- Back Yard
- Property is in very good condition
- Property is zoned R3
Home Design
- Cape Cod Architecture
- Slab Foundation
- Frame Construction
- Shingle Roof
Interior Spaces
- 1,584 Sq Ft Home
- Property has 2 Levels
- Crown Molding
- Open Floorplan
- Formal Dining Room
Kitchen
- Gourmet Kitchen
- Built-In Range
- Built-In Microwave
- Dishwasher
- Kitchen Island
Flooring
- Partially Carpeted
- Laminate
Bedrooms and Bathrooms
Laundry
- Laundry on main level
- Stacked Washer and Dryer
Parking
- 4 Parking Spaces
- 4 Driveway Spaces
- Gravel Driveway
Outdoor Features
- Patio
- Shed
Schools
- Armstrong Middle School
- Truman Senior High School
Utilities
- Cooling System Mounted In Outer Wall Opening
- Window Unit Cooling System
- Heating System Uses Oil
- Hot Water Baseboard Heater
- Hot Water Heating System
- Oil Water Heater
Community Details
- No Home Owners Association
- Indian Creek Subdivision
Listing and Financial Details
- Tax Lot 033
- Assessor Parcel Number 05-033-033
Ownership History
Purchase Details
Home Financials for this Owner
Home Financials are based on the most recent Mortgage that was taken out on this home.Purchase Details
Home Financials for this Owner
Home Financials are based on the most recent Mortgage that was taken out on this home.Purchase Details
Similar Homes in Levittown, PA
Home Values in the Area
Average Home Value in this Area
Purchase History
| Date | Buyer | Sale Price | Title Company |
|---|---|---|---|
| Varan Anthony | $310,000 | Bucks County Abstract Services | |
| Bramwell William J | $178,000 | Lawyers Title Insurance Corp | |
| Zelonis Jeanette | -- | -- |
Mortgage History
| Date | Status | Borrower | Loan Amount |
|---|---|---|---|
| Open | Varan Anthony | $304,385 | |
| Previous Owner | Bramwell William J | $173,700 | |
| Previous Owner | Bramwell William J | $173,599 | |
| Previous Owner | Bramwell William J | $178,000 |
Property History
| Date | Event | Price | Change | Sq Ft Price |
|---|---|---|---|---|
| 02/01/2022 02/01/22 | Sold | $310,000 | 0.0% | $196 / Sq Ft |
| 01/06/2022 01/06/22 | Price Changed | $310,000 | +3.4% | $196 / Sq Ft |
| 12/31/2021 12/31/21 | For Sale | $299,900 | -- | $189 / Sq Ft |
Tax History Compared to Growth
Tax History
| Year | Tax Paid | Tax Assessment Tax Assessment Total Assessment is a certain percentage of the fair market value that is determined by local assessors to be the total taxable value of land and additions on the property. | Land | Improvement |
|---|---|---|---|---|
| 2024 | $4,714 | $17,360 | $4,120 | $13,240 |
| 2023 | $4,680 | $17,360 | $4,120 | $13,240 |
| 2022 | $4,680 | $17,360 | $4,120 | $13,240 |
| 2021 | $4,680 | $17,360 | $4,120 | $13,240 |
| 2020 | $4,680 | $17,360 | $4,120 | $13,240 |
| 2019 | $4,662 | $17,360 | $4,120 | $13,240 |
| 2018 | $4,587 | $17,360 | $4,120 | $13,240 |
| 2017 | $4,518 | $17,360 | $4,120 | $13,240 |
| 2016 | $4,518 | $17,360 | $4,120 | $13,240 |
| 2015 | $3,230 | $17,360 | $4,120 | $13,240 |
| 2014 | $3,230 | $17,360 | $4,120 | $13,240 |
Agents Affiliated with this Home
-
Melanie Elliott

Seller's Agent in 2022
Melanie Elliott
Century 21 Veterans-Newtown
(267) 243-8939
1 in this area
106 Total Sales
-

Seller Co-Listing Agent in 2022
Melinda Ely
Century 21 Veterans-Newtown
(484) 649-0272
-
Morgan Redman

Buyer's Agent in 2022
Morgan Redman
Opus Elite Real Estate
(215) 833-6363
3 in this area
31 Total Sales
Map
Source: Bright MLS
MLS Number: PABU2015106
APN: 05-033-033
- 23 Inbrook Rd
- 10 Queen Lily Rd
- 165 Idlewild Rd
- 3715 Reedman Ave
- 60 Inland Rd
- 61 Liberty Cir Unit 61
- 48 Lower Orchard Dr
- 16 Indigo Rd
- 107 Juniper Dr
- 17 Indigo Rd
- 15 Wildflower Rd
- 23 Winding Rd
- 9 Woodbine Rd
- 116 Queen Lily Rd
- 2 Unity Turn
- 370 Blue Ridge Dr
- 30 Roving Rd
- 9 Queens Bridge Rd
- 61 Cobalt Cross Rd
- 59 Granite Rd
