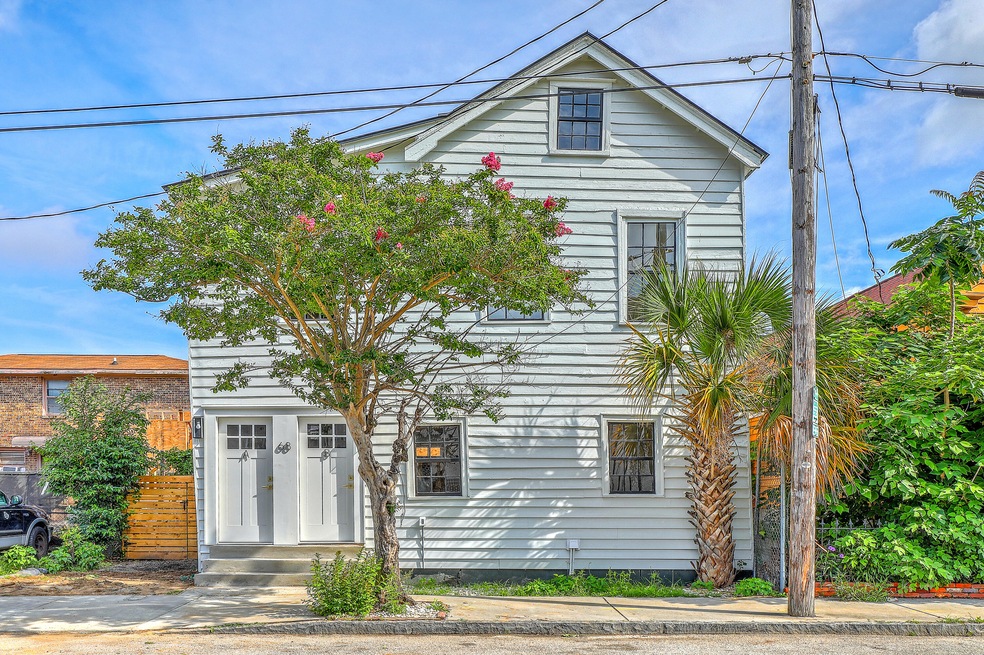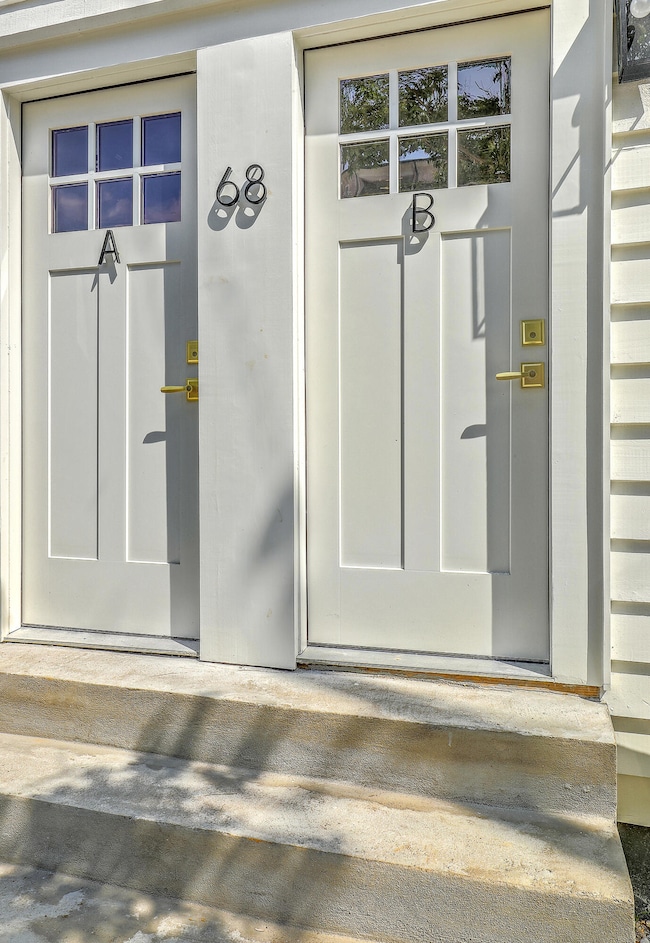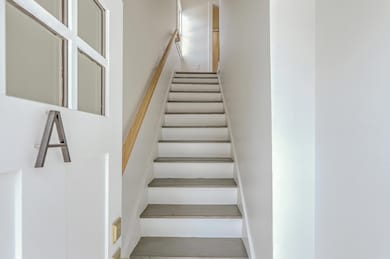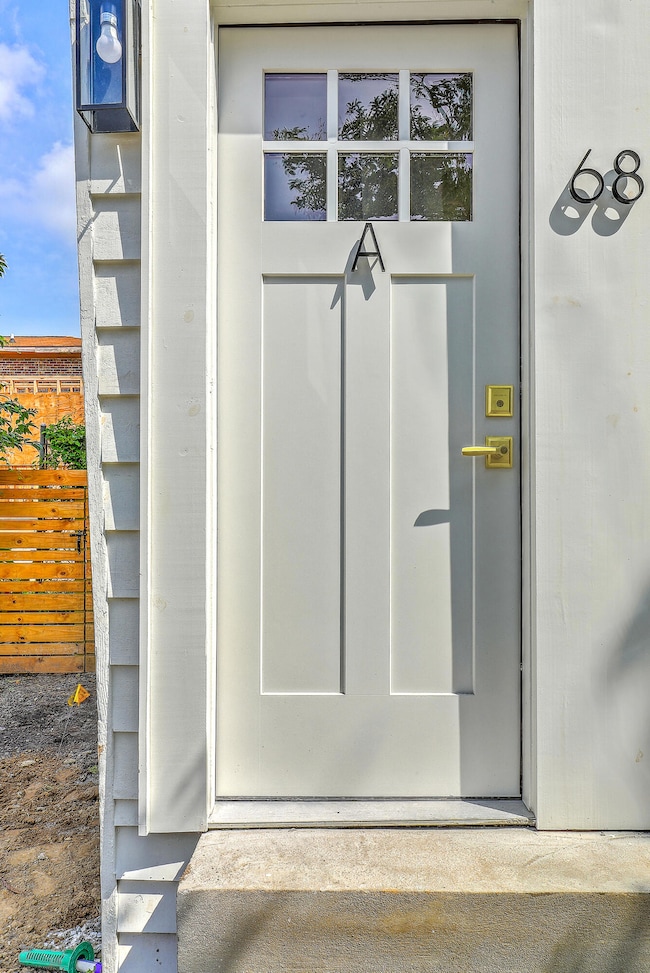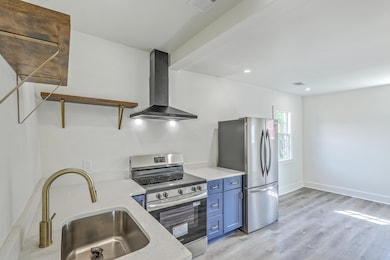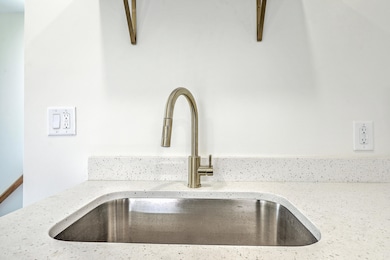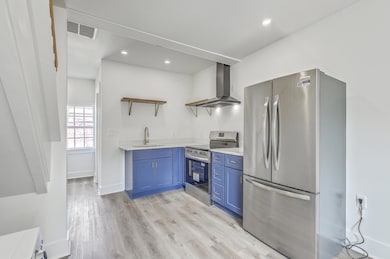68 Lee St Unit A&B Charleston, SC 29403
East Side NeighborhoodEstimated payment $5,264/month
Highlights
- Central Heating and Cooling System
- Wood Siding
- 3-minute walk to Martin Park Playground
- Ceiling Fan
About This Home
Priced reduced -Downtown Charleston Duplex with Turnkey Rental Investment. This fully renovated in 2025 Duplex presents a compelling opportunity for investors looking to enter or expand in the thriving Charleston rental income market. Located in the historic Cannonborough-Elliotborough neighborhood--just off Meeting St and East Bay St--this 2-unit property offers versatility & strong income in a rapidly developing corridor of downtown. The duplex totals 1,461 square feet. The ground-floor Unit B is leased for $2500. features 2 bedrooms, 1 bathroom, a full kitchen, and laundry area ideal for long-term rental. Unit A spans the second and third floors and includes 3 bedrooms, 1.5 bathrooms, a living room, kitchen, and a spacious flex loft that functions well as a third bedroom or home officeUnit A is for lease for $2795. and Unit B is leased for $2500. This location is in high demand, just minutes from major institutions including the College of Charleston, MUSC, The Citadel, and Charleston School of Law. It's also walking distance to the newly updated MLK Jr. Park and Pool featuring pickleball and basketball courtsfor a added amenity for tenants. One off-street parking space is included, and Charleston International Airport is just 10 miles away. This completed remodeled in 2024 duplex is a turn key income producing property in a market with rising rents and limited inventory. Whether you're targeting student housing, or long-term rental yields, this downtown duplex checks all the boxes for location, design, and long-term upside.
Listing Agent
Coldwell Banker Comm/Atlantic Int'l License #83716 Listed on: 04/22/2025

Property Details
Home Type
- Multi-Family
Est. Annual Taxes
- $3,397
Year Built
- Built in 1920
Parking
- 1 Car Garage
- Open Parking
Home Design
- Duplex
- Metal Roof
- Wood Siding
Interior Spaces
- 5 Bedrooms
- 1,461 Sq Ft Home
- 3-Story Property
- Ceiling Fan
- Electric Range
Laundry
- Dryer
- Washer
Schools
- Sanders Clyde Elementary School
- Simmons Pinckney Middle School
- Burke High School
Additional Features
- 1,307 Sq Ft Lot
- Central Heating and Cooling System
Community Details
Overview
- 2 Units
- City Of Charleston Subdivision
Building Details
- Operating Expense $9,938
- Gross Income $63,540
Map
Home Values in the Area
Average Home Value in this Area
Tax History
| Year | Tax Paid | Tax Assessment Tax Assessment Total Assessment is a certain percentage of the fair market value that is determined by local assessors to be the total taxable value of land and additions on the property. | Land | Improvement |
|---|---|---|---|---|
| 2024 | $3,397 | $11,450 | $0 | $0 |
| 2023 | $3,397 | $5,250 | $0 | $0 |
| 2022 | $1,485 | $5,250 | $0 | $0 |
| 2021 | $1,468 | $5,250 | $0 | $0 |
| 2020 | $1,458 | $5,250 | $0 | $0 |
| 2019 | $921 | $3,170 | $0 | $0 |
| 2016 | $894 | $3,170 | $0 | $0 |
| 2015 | $857 | $3,170 | $0 | $0 |
| 2014 | $750 | $0 | $0 | $0 |
| 2011 | -- | $0 | $0 | $0 |
Property History
| Date | Event | Price | List to Sale | Price per Sq Ft | Prior Sale |
|---|---|---|---|---|---|
| 11/04/2025 11/04/25 | Price Changed | $945,000 | -0.1% | $647 / Sq Ft | |
| 11/03/2025 11/03/25 | Price Changed | $945,900 | -0.4% | $647 / Sq Ft | |
| 10/09/2025 10/09/25 | Price Changed | $949,900 | -1.6% | $650 / Sq Ft | |
| 09/10/2025 09/10/25 | Price Changed | $965,000 | -2.0% | $661 / Sq Ft | |
| 08/05/2025 08/05/25 | Price Changed | $985,000 | -1.0% | $674 / Sq Ft | |
| 07/14/2025 07/14/25 | Price Changed | $995,000 | -0.4% | $681 / Sq Ft | |
| 06/07/2025 06/07/25 | Price Changed | $999,000 | -7.1% | $684 / Sq Ft | |
| 05/06/2025 05/06/25 | Price Changed | $1,075,000 | -1.8% | $736 / Sq Ft | |
| 04/22/2025 04/22/25 | For Sale | $1,095,000 | +160.7% | $749 / Sq Ft | |
| 05/15/2024 05/15/24 | Sold | $420,000 | -11.6% | $315 / Sq Ft | View Prior Sale |
| 04/17/2024 04/17/24 | Pending | -- | -- | -- | |
| 07/05/2023 07/05/23 | Price Changed | $475,000 | -4.0% | $356 / Sq Ft | |
| 06/14/2023 06/14/23 | For Sale | $495,000 | -- | $371 / Sq Ft |
Purchase History
| Date | Type | Sale Price | Title Company |
|---|---|---|---|
| Warranty Deed | $525,000 | None Listed On Document | |
| Deed | $187,500 | None Available | |
| Warranty Deed | $58,200 | -- |
Source: CHS Regional MLS
MLS Number: 25011072
APN: 459-05-01-086
- 68 Lee St Unit A
- 196 Nassau St
- 198 Nassau St
- 107 Hanover St Unit A
- 109 Hanover St Unit A
- 530 Meeting St
- 105 Cooper St
- 75-100 Aiken St
- 75 Aiken St
- 226 Nassau St
- 90 Hanover St Unit B
- 61 Cooper St Unit A
- 511 Meeting St
- 8 Line St Unit E
- 19 Line St
- 40 Line St
- 26 Blake St Unit B
- 577 Meeting St
- 128 Columbus St Unit 1b
- 128 Columbus St Unit 2i
